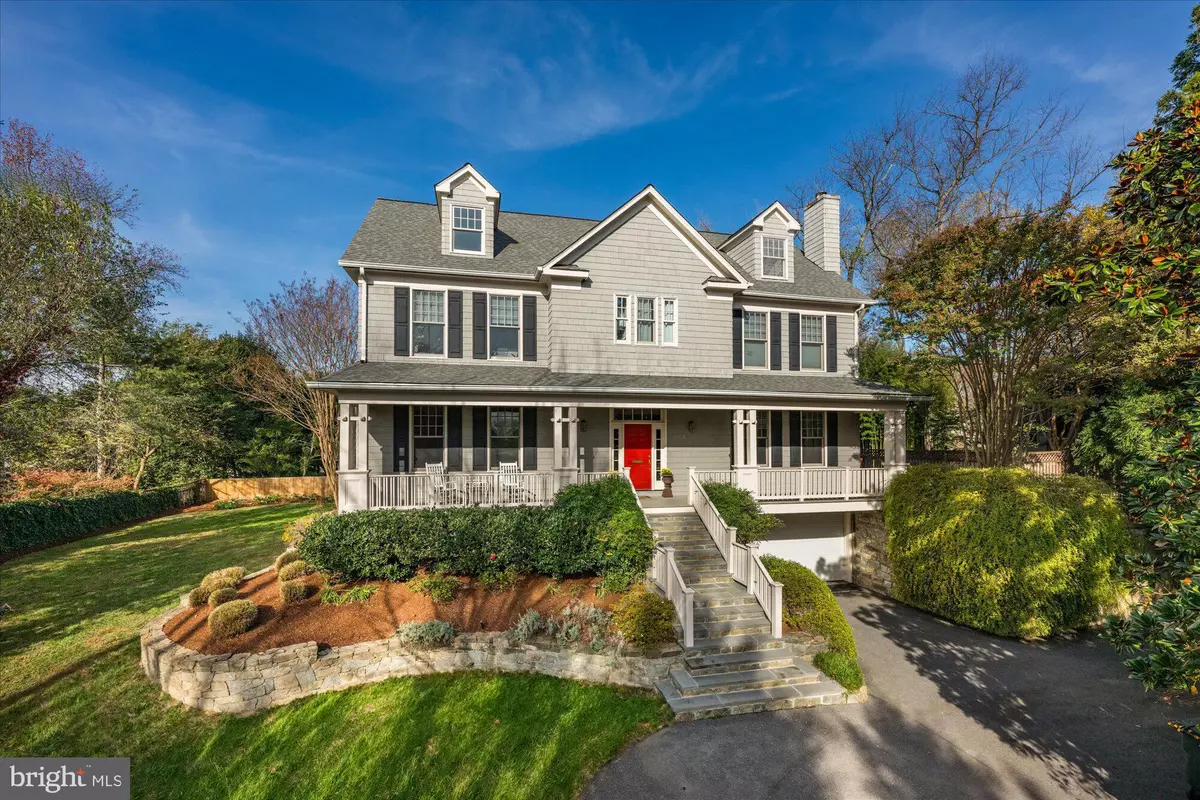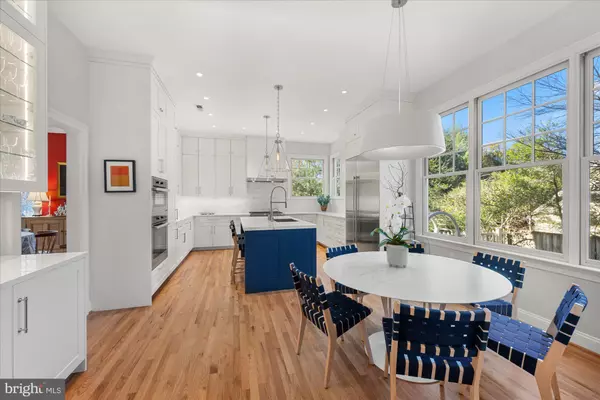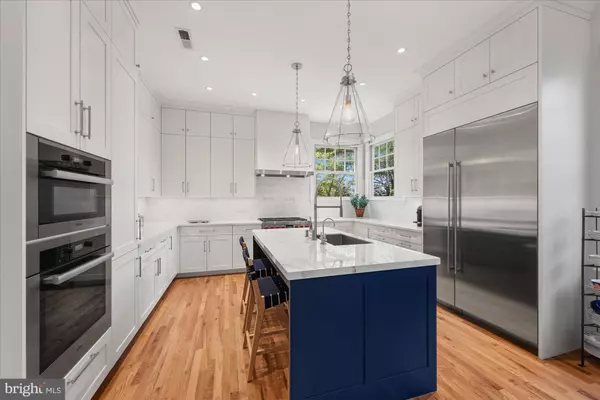6 Beds
6 Baths
4,853 SqFt
6 Beds
6 Baths
4,853 SqFt
Key Details
Property Type Single Family Home
Sub Type Detached
Listing Status Pending
Purchase Type For Sale
Square Footage 4,853 sqft
Price per Sqft $617
Subdivision Kent
MLS Listing ID DCDC2168464
Style Craftsman
Bedrooms 6
Full Baths 5
Half Baths 1
HOA Y/N N
Abv Grd Liv Area 3,881
Originating Board BRIGHT
Year Built 2000
Annual Tax Amount $22,865
Tax Year 2023
Lot Size 0.366 Acres
Acres 0.37
Property Description
The second level offers four bedrooms, including the primary bedroom with a spa-like ensuite bath featuring a walk-in shower, dual vanity, soaking tub, and generous closet space with a walk-in closet and wall of three additional closets. The conveniently located laundry room adds to the level's appeal. The third level offers a loft, the perfect home office or playroom, a bedroom, and a full bathroom. The lower level features a recreation room, additional bedroom, and full bathroom and has access to a rare attached two-car garage. The professionally landscaped exterior extends the home with a private fenced-in patio, expansive flat yard perfect for a pool, and a welcoming front porch. Located at the end of a private driveway perched at the top of a hill with dramatic views, this property offers ample off-street parking for convenience. Situated in the sought-after Kent neighborhood, this breathtaking home is within walking distance to the C & O Canal, numerous shops and restaurants, and just a short drive to all the attractions Washington, D.C. has to offer!
Location
State DC
County Washington
Zoning R-1B
Rooms
Basement Full, Fully Finished, Garage Access, Interior Access, Space For Rooms, Windows
Interior
Interior Features Attic, Bathroom - Tub Shower, Bathroom - Walk-In Shower, Bathroom - Jetted Tub, Breakfast Area, Built-Ins, Ceiling Fan(s), Crown Moldings, Floor Plan - Traditional, Formal/Separate Dining Room, Kitchen - Eat-In, Kitchen - Gourmet, Kitchen - Island, Kitchen - Table Space, Primary Bath(s), Recessed Lighting, Upgraded Countertops, Walk-in Closet(s), Window Treatments, Wood Floors
Hot Water Natural Gas
Heating Forced Air, Zoned
Cooling Central A/C
Flooring Hardwood
Fireplaces Number 2
Fireplaces Type Mantel(s), Wood
Equipment Built-In Microwave, Dishwasher, Disposal, Dryer, Freezer, Extra Refrigerator/Freezer, Icemaker, Oven - Wall, Oven/Range - Gas, Range Hood, Refrigerator, Six Burner Stove, Stainless Steel Appliances, Washer
Fireplace Y
Window Features Double Pane
Appliance Built-In Microwave, Dishwasher, Disposal, Dryer, Freezer, Extra Refrigerator/Freezer, Icemaker, Oven - Wall, Oven/Range - Gas, Range Hood, Refrigerator, Six Burner Stove, Stainless Steel Appliances, Washer
Heat Source Natural Gas
Laundry Has Laundry, Upper Floor
Exterior
Exterior Feature Porch(es), Patio(s)
Parking Features Garage Door Opener, Garage - Front Entry, Inside Access
Garage Spaces 6.0
Water Access N
View Garden/Lawn, Scenic Vista
Roof Type Shingle
Accessibility None
Porch Porch(es), Patio(s)
Road Frontage City/County, Private, Road Maintenance Agreement
Attached Garage 2
Total Parking Spaces 6
Garage Y
Building
Lot Description Premium, Landscaping, Private, SideYard(s)
Story 4
Foundation Permanent
Sewer Public Sewer
Water Public
Architectural Style Craftsman
Level or Stories 4
Additional Building Above Grade, Below Grade
Structure Type Beamed Ceilings,9'+ Ceilings
New Construction N
Schools
Elementary Schools Key
Middle Schools Hardy
High Schools Wilson Senior
School District District Of Columbia Public Schools
Others
Senior Community No
Tax ID 1437//0053
Ownership Fee Simple
SqFt Source Assessor
Security Features Electric Alarm
Special Listing Condition Standard

"My job is to find and attract mastery-based agents to the office, protect the culture, and make sure everyone is happy! "






