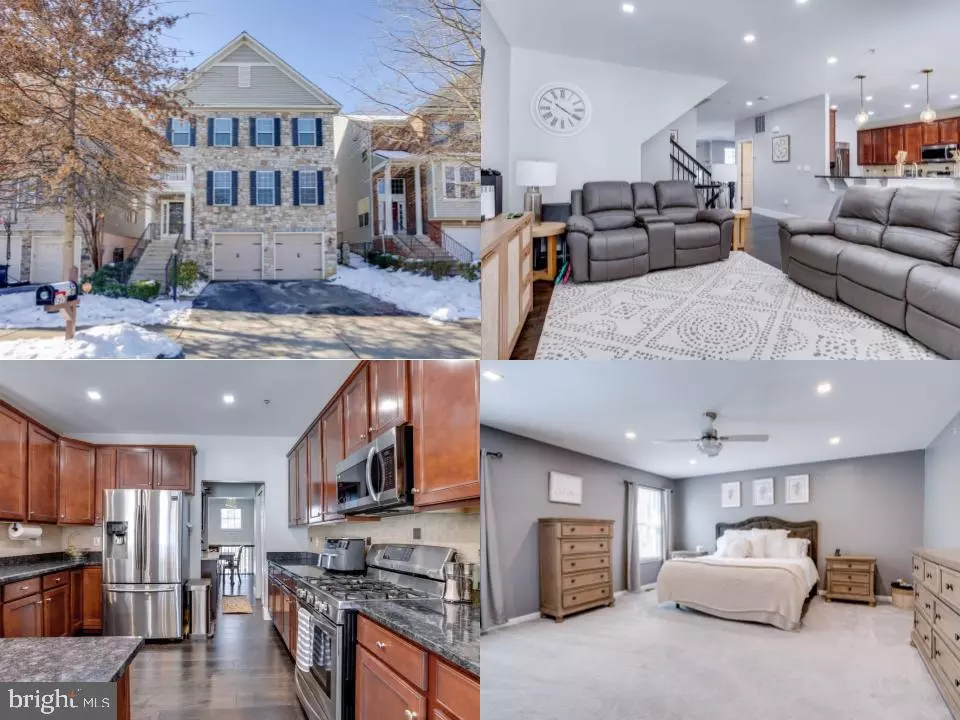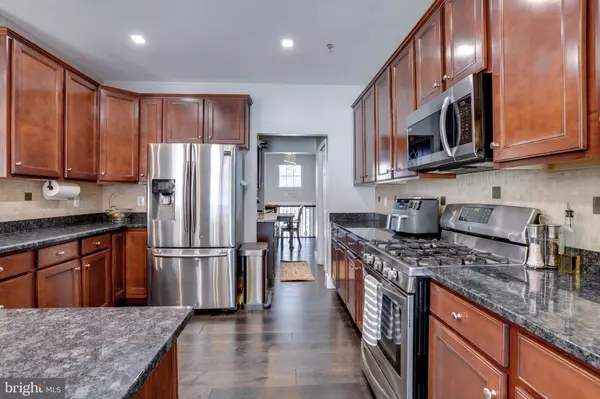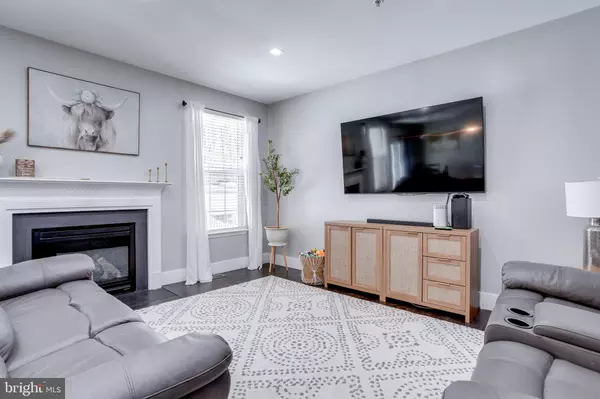4 Beds
4 Baths
3,124 SqFt
4 Beds
4 Baths
3,124 SqFt
Key Details
Property Type Single Family Home
Sub Type Detached
Listing Status Under Contract
Purchase Type For Sale
Square Footage 3,124 sqft
Price per Sqft $217
Subdivision Eagles Pointe
MLS Listing ID VAPW2085054
Style Colonial
Bedrooms 4
Full Baths 3
Half Baths 1
HOA Fees $104/mo
HOA Y/N Y
Abv Grd Liv Area 2,710
Originating Board BRIGHT
Year Built 2010
Annual Tax Amount $5,979
Tax Year 2024
Lot Size 4,617 Sqft
Acres 0.11
Property Description
The main level is designed with an open floor plan, ideal for entertaining and family activities. The spacious gourmet kitchen is equipped with elegant granite countertops and stainless steel appliances. This kitchen provides a functional area for meal preparation and includes a dining area as well as a cozy built-in overhang featuring attractive pendant lighting. Adjacent to the kitchen, you will find a coffee bar with a wine rack, perfect for easy access to beverages.
The family room, located just off the kitchen, includes a cozy gas fireplace, making it ideal for large gatherings or family movie nights. This home features a convenient half bath on the main level, which is perfect for guests and adds functionality.
On the upper level, warm, dark hardwood floors extend through the hallway, leading to three comfortable bedrooms and two full bathrooms. The primary bedroom is spacious and filled with natural light, featuring an en-suite bathroom equipped with a large stand-up shower and dual vanities for added convenience. The two additional bedrooms are also well-sized, sharing a full bathroom in the hallway. The laundry area on this level adds further convenience by eliminating the need to carry laundry up and down the stairs.
The basement includes a bright room with a full-sized window that could serve as a fourth bedroom or a cozy sitting area, along with another full bathroom. Additionally, a separate den can function as a smaller bedroom if preferred.
The backyard, accessible via sliding glass doors from the main level, provides a pleasant space for relaxation and social gatherings. This home is conveniently located near transportation routes, including the VRE, Prince William Parkway, Fairfax County Parkway, I-66, and I-95 Express Lanes, with close proximity to Quantico and Fort Belvoir Military Base.
Residents of the Eagles Pointe Community can also enjoy several amenities, such as a state-of-the-art fitness center, clubhouse, swimming pool, and more. This property offers a comfortable living environment and convenient access to community resources.
Location
State VA
County Prince William
Zoning PMR
Rooms
Other Rooms Living Room, Dining Room, Primary Bedroom, Bedroom 2, Bedroom 3, Bedroom 4, Kitchen, Foyer, Breakfast Room, Exercise Room, Laundry, Other, Office, Primary Bathroom, Full Bath, Half Bath
Basement Full, Fully Finished
Interior
Interior Features Window Treatments
Hot Water Natural Gas
Heating Forced Air
Cooling Central A/C
Fireplaces Number 1
Fireplaces Type Screen
Equipment Built-In Microwave, Dryer, Washer, Dishwasher, Disposal, Refrigerator, Icemaker, Stove
Fireplace Y
Appliance Built-In Microwave, Dryer, Washer, Dishwasher, Disposal, Refrigerator, Icemaker, Stove
Heat Source Natural Gas
Exterior
Parking Features Garage - Front Entry, Garage Door Opener
Garage Spaces 4.0
Amenities Available Club House, Common Grounds, Exercise Room, Pool - Outdoor, Recreational Center, Tennis Courts, Tot Lots/Playground
Water Access N
Accessibility None
Attached Garage 2
Total Parking Spaces 4
Garage Y
Building
Story 3
Foundation Other
Sewer Public Sewer
Water Public
Architectural Style Colonial
Level or Stories 3
Additional Building Above Grade, Below Grade
New Construction N
Schools
Elementary Schools Mary Williams
Middle Schools Potomac
High Schools Potomac
School District Prince William County Public Schools
Others
HOA Fee Include Pool(s),Recreation Facility,Trash
Senior Community No
Tax ID 8290-34-7303
Ownership Fee Simple
SqFt Source Assessor
Special Listing Condition Standard

"My job is to find and attract mastery-based agents to the office, protect the culture, and make sure everyone is happy! "






