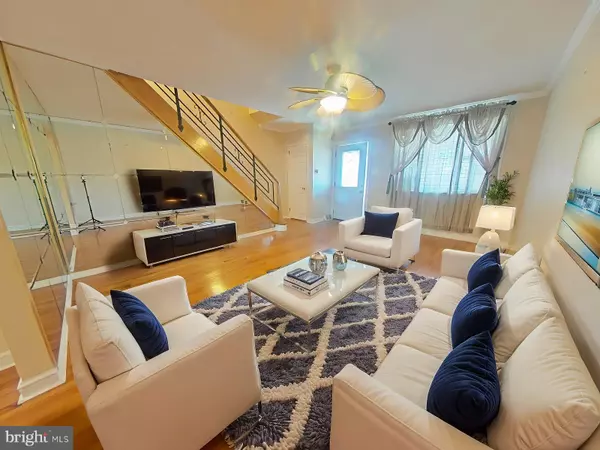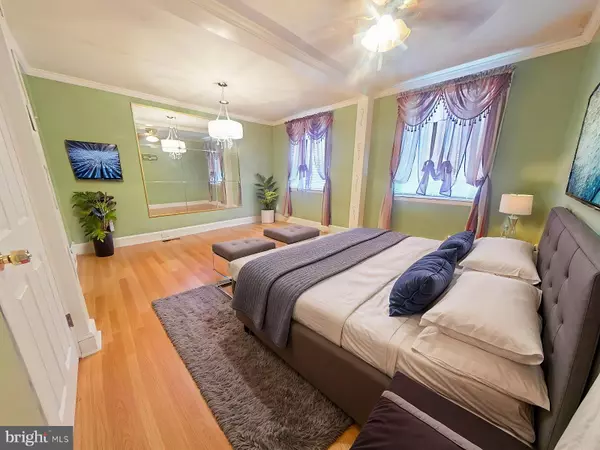2 Beds
2 Baths
1,152 SqFt
2 Beds
2 Baths
1,152 SqFt
Key Details
Property Type Townhouse
Sub Type Interior Row/Townhouse
Listing Status Active
Purchase Type For Sale
Square Footage 1,152 sqft
Price per Sqft $195
Subdivision West Oak Lane
MLS Listing ID PAPH2435810
Style Straight Thru
Bedrooms 2
Full Baths 1
Half Baths 1
HOA Y/N N
Abv Grd Liv Area 1,152
Originating Board BRIGHT
Year Built 1925
Annual Tax Amount $2,376
Tax Year 2025
Lot Size 481 Sqft
Acres 0.01
Lot Dimensions 16.00 x 30.00
Property Description
With its versatile layout, modern amenities, and an excellent location, this property is perfect for homeowners looking to move into the neighborhood.
With a full priced offer the seller will include a 13-month HWA home warranty to help provide peace of mind.
This property qualifies for a 10K Grant through the Majority-Minority Census Grant offered by Prosperity Home Mortgage, which can be used for closing costs, rate buy-down, and more. It is fully forgivable to all buyers, not just first-time buyers. Reach out for more information.
Additionally, the property qualifies for the CRA program, offering a conventional loan with no mortgage insurance.
Just a 17-minute drive from the Washington Lane stop on the Chestnut Hill East Line, this property is conveniently located near several parks, including Simons Playground, Simons Recreation Center, and Awbury Arboretum.
Don't miss out—schedule your showing today!
Location
State PA
County Philadelphia
Area 19138 (19138)
Zoning RSA5
Direction West
Rooms
Other Rooms Living Room, Dining Room, Bedroom 2, Kitchen, Basement, Bedroom 1, Laundry, Half Bath
Basement Full, Unfinished
Interior
Interior Features Bathroom - Tub Shower, Bathroom - Stall Shower, Built-Ins, Combination Dining/Living, Combination Kitchen/Dining
Hot Water Natural Gas
Heating Forced Air
Cooling Central A/C
Flooring Wood, Ceramic Tile
Inclusions Refrigerator, Dishwasher, Oven Range-Electric, Built-In Microwave
Equipment Built-In Microwave, Dishwasher, Oven/Range - Electric, Refrigerator
Fireplace N
Appliance Built-In Microwave, Dishwasher, Oven/Range - Electric, Refrigerator
Heat Source Natural Gas
Laundry Basement, Hookup
Exterior
Exterior Feature Porch(es)
Parking Features Garage - Front Entry
Garage Spaces 2.0
Water Access N
View Street
Accessibility None
Porch Porch(es)
Attached Garage 1
Total Parking Spaces 2
Garage Y
Building
Lot Description Rear Yard
Story 2
Foundation Other
Sewer Public Sewer
Water Public
Architectural Style Straight Thru
Level or Stories 2
Additional Building Above Grade, Below Grade
New Construction N
Schools
School District The School District Of Philadelphia
Others
Pets Allowed Y
Senior Community No
Tax ID 102358700
Ownership Fee Simple
SqFt Source Assessor
Acceptable Financing Cash, Conventional, FHA, VA
Horse Property N
Listing Terms Cash, Conventional, FHA, VA
Financing Cash,Conventional,FHA,VA
Special Listing Condition Standard
Pets Allowed No Pet Restrictions

"My job is to find and attract mastery-based agents to the office, protect the culture, and make sure everyone is happy! "






