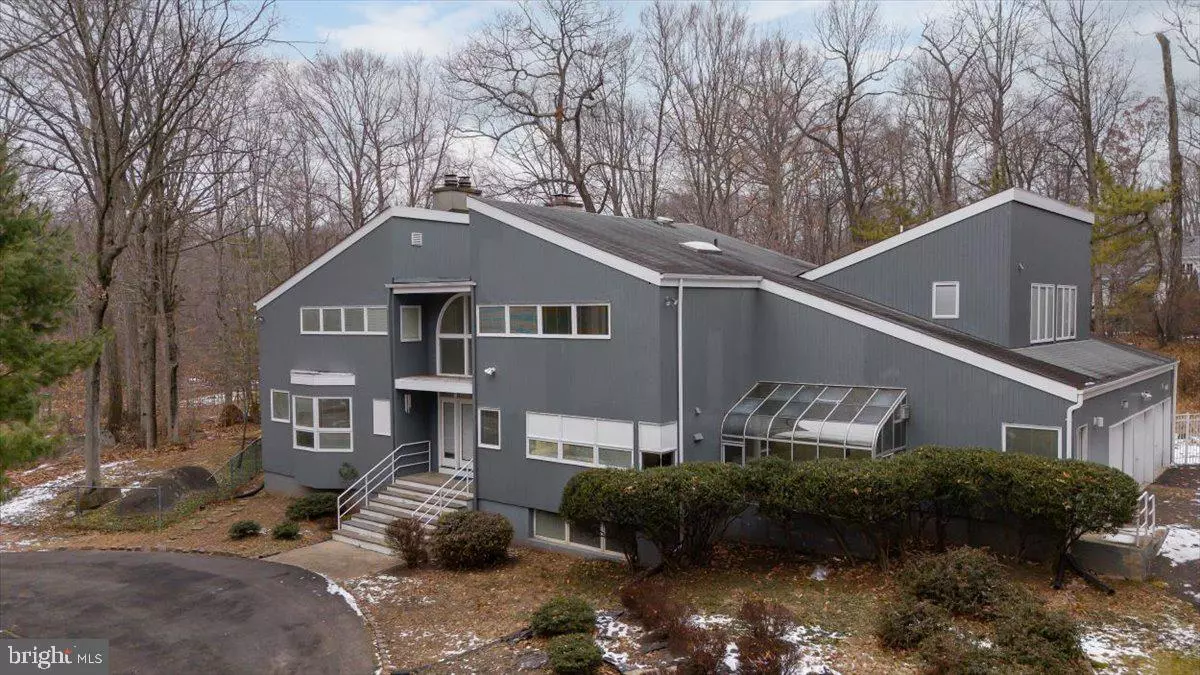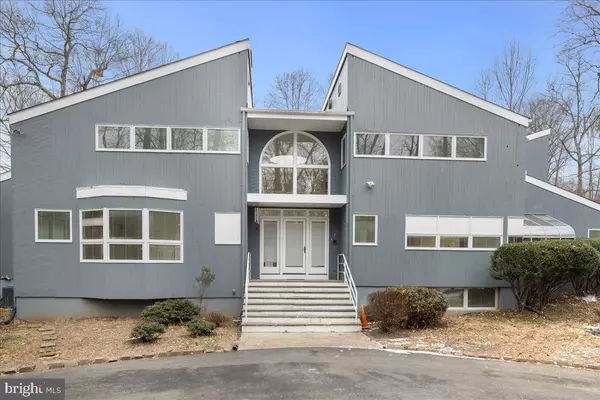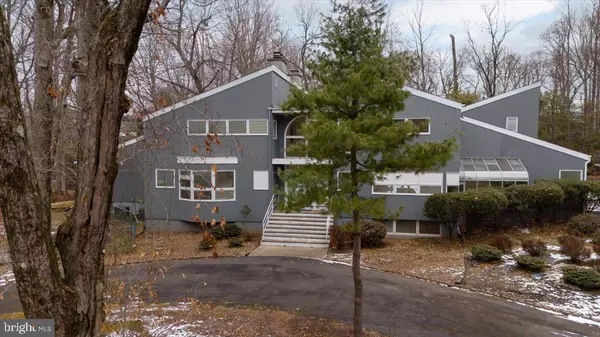5 Beds
6 Baths
4,801 SqFt
5 Beds
6 Baths
4,801 SqFt
OPEN HOUSE
Sun Jan 26, 11:00am - 1:00pm
Key Details
Property Type Single Family Home
Sub Type Detached
Listing Status Active
Purchase Type For Sale
Square Footage 4,801 sqft
Price per Sqft $311
Subdivision Not On List
MLS Listing ID NJME2053512
Style Contemporary
Bedrooms 5
Full Baths 5
Half Baths 1
HOA Y/N N
Abv Grd Liv Area 4,801
Originating Board BRIGHT
Year Built 1981
Annual Tax Amount $26,930
Tax Year 2024
Lot Size 2.000 Acres
Acres 2.0
Lot Dimensions 0.00 x 0.00
Property Description
The first-floor primary suite is very spacious, featuring an en-suite bath with a Jacuzzi and a generous walk-in closet. The second floor hosts a versatile office/bedroom, a second master with an en-suite bath, another bedroom with an en-suite bath, and two additional bedrooms connected by a Jack and Jill bathroom. The finished basement offers ample space for recreation or relaxation, including two large rooms, one with a sauna and a fireplace.
While this home requires some TLC and is sold "as is," its potential is undeniable. Discover the elegance and opportunity that await at 7 Bouvant Dr , Princeton
Location
State NJ
County Mercer
Area Princeton (21114)
Zoning R1
Rooms
Other Rooms Living Room, Dining Room, Kitchen, Family Room, Breakfast Room, Laundry, Office, Bathroom 2
Basement Fully Finished, Interior Access, Sump Pump, Windows
Main Level Bedrooms 1
Interior
Interior Features Bathroom - Jetted Tub, Bathroom - Stall Shower, Breakfast Area, Carpet, Cedar Closet(s), Central Vacuum, Combination Kitchen/Dining, Dining Area, Kitchen - Island, Primary Bath(s), Sauna, Skylight(s), Wood Floors, Walk-in Closet(s)
Hot Water Natural Gas
Heating Zoned, Forced Air
Cooling Central A/C
Flooring Hardwood
Fireplaces Number 4
Furnishings No
Fireplace Y
Heat Source Natural Gas
Laundry Main Floor
Exterior
Parking Features Oversized, Garage - Side Entry
Garage Spaces 3.0
Water Access N
Roof Type Asphalt
Accessibility None
Attached Garage 3
Total Parking Spaces 3
Garage Y
Building
Story 2
Foundation Concrete Perimeter
Sewer Public Sewer
Water Public
Architectural Style Contemporary
Level or Stories 2
Additional Building Above Grade, Below Grade
New Construction N
Schools
Elementary Schools Community Park
Middle Schools J.W. Ms
High Schools Phs
School District Princeton Regional Schools
Others
Senior Community No
Tax ID 14-02303-00007
Ownership Fee Simple
SqFt Source Assessor
Special Listing Condition Standard

"My job is to find and attract mastery-based agents to the office, protect the culture, and make sure everyone is happy! "






