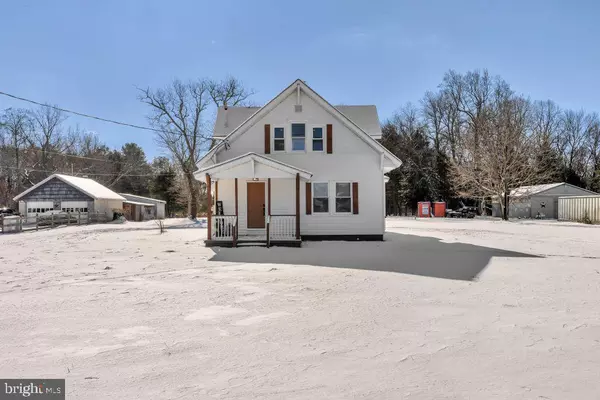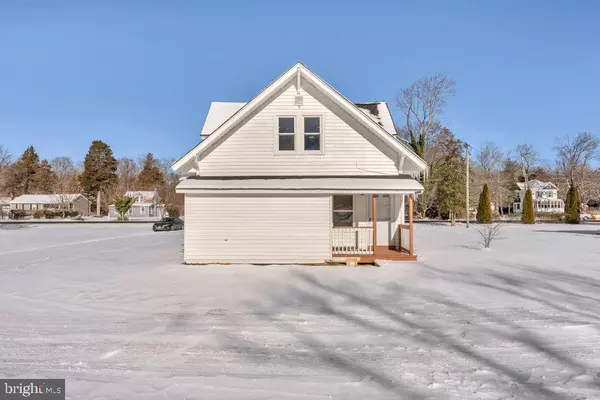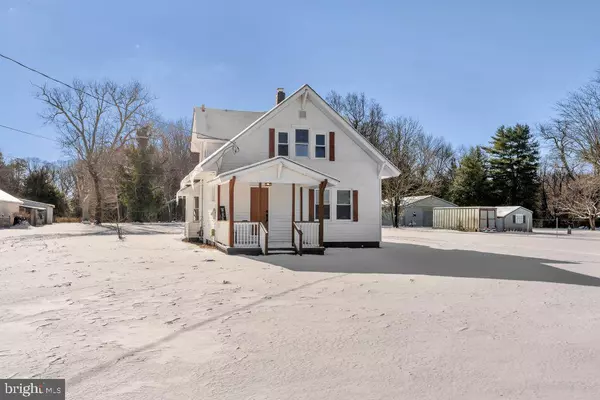4 Beds
2 Baths
1,654 SqFt
4 Beds
2 Baths
1,654 SqFt
Key Details
Property Type Single Family Home
Sub Type Detached
Listing Status Active
Purchase Type For Sale
Square Footage 1,654 sqft
Price per Sqft $220
Subdivision "None Available"
MLS Listing ID NJCB2022102
Style Cape Cod
Bedrooms 4
Full Baths 1
Half Baths 1
HOA Y/N N
Abv Grd Liv Area 1,654
Originating Board BRIGHT
Year Built 1910
Annual Tax Amount $4,120
Tax Year 2024
Lot Size 0.574 Acres
Acres 0.57
Lot Dimensions 100.00 x 250.00
Property Description
As you approach the front porch and step inside, you'll be greeted by an open floor plan featuring luxurious bamboo-style plank flooring throughout, fresh paint, recessed lighting, and modern fixtures. The inviting living room is filled with natural light from large windows, making it ideal for relaxation or entertaining. Adjacent to the living room, you'll find a convenient powder room, perfect for family gatherings.
The dining room flows seamlessly into the kitchen, which is a chef's delight. Enjoy quick meals at the peninsula countertop or gather in the formal dining area. The kitchen boasts new white shaker cabinets with matte gold hardware, a stylish white subway tile backsplash, sleek quartz countertops, and all-new stainless steel appliances.
Off the kitchen, a dedicated laundry area/mudroom leads to a private backyard with a small porch and covered roof. The main floor also features a spacious bedroom and an interior entrance to the basement.
Upstairs, you'll discover three additional bedrooms and a full bathroom. Each bedroom offers recessed lighting, new carpeting, and ample closet space.
This beautifully renovated home requires nothing but your personal touch to make it your own. Every detail has been thoughtfully designed for your comfort and enjoyment. Set on just over half an acre of open ground, it also features a convenient circular driveway. Plus, the roof and septic system are brand new!
Don't miss your chance to make this home yours—schedule your private tour today! This gem won't last long!
Location
State NJ
County Cumberland
Area Vineland City (20614)
Zoning RESIDENTIAL
Rooms
Basement Partial, Interior Access
Main Level Bedrooms 4
Interior
Interior Features Bathroom - Tub Shower, Carpet, Combination Kitchen/Dining, Breakfast Area, Dining Area, Floor Plan - Open, Kitchen - Eat-In, Recessed Lighting, Upgraded Countertops, Window Treatments, Other
Hot Water Natural Gas
Heating Forced Air
Cooling Central A/C
Flooring Ceramic Tile, Bamboo, Luxury Vinyl Plank, Partially Carpeted
Inclusions Kitchen Appliances: refrigerator, dishwasher, gas-range stove/oven, microwave, blinds
Equipment Built-In Microwave, Dishwasher, Oven/Range - Gas, Refrigerator, Stainless Steel Appliances, Washer/Dryer Hookups Only
Fireplace N
Window Features Vinyl Clad,Screens
Appliance Built-In Microwave, Dishwasher, Oven/Range - Gas, Refrigerator, Stainless Steel Appliances, Washer/Dryer Hookups Only
Heat Source Natural Gas
Laundry Main Floor
Exterior
Exterior Feature Porch(es)
Garage Spaces 5.0
Utilities Available Cable TV Available, Electric Available
Water Access N
Roof Type Architectural Shingle
Accessibility None
Porch Porch(es)
Total Parking Spaces 5
Garage N
Building
Lot Description Cleared, Front Yard, Rear Yard
Story 2
Foundation Brick/Mortar, Stone
Sewer On Site Septic
Water Public
Architectural Style Cape Cod
Level or Stories 2
Additional Building Above Grade, Below Grade
Structure Type Dry Wall
New Construction N
Schools
School District City Of Vineland Board Of Education
Others
Senior Community No
Tax ID 14-07104-00012
Ownership Fee Simple
SqFt Source Assessor
Security Features Carbon Monoxide Detector(s),Smoke Detector
Acceptable Financing Conventional, FHA, USDA, VA
Listing Terms Conventional, FHA, USDA, VA
Financing Conventional,FHA,USDA,VA
Special Listing Condition Standard

"My job is to find and attract mastery-based agents to the office, protect the culture, and make sure everyone is happy! "






