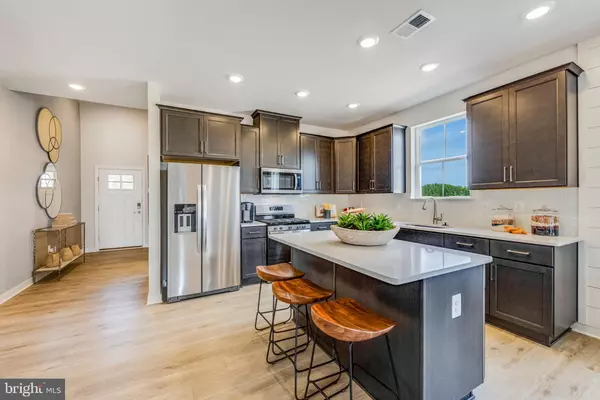3 Beds
3 Baths
2,142 SqFt
3 Beds
3 Baths
2,142 SqFt
OPEN HOUSE
Sun Jan 26, 12:00pm - 4:00pm
Key Details
Property Type Townhouse
Sub Type Interior Row/Townhouse
Listing Status Active
Purchase Type For Sale
Square Footage 2,142 sqft
Price per Sqft $177
Subdivision Nobles Pond
MLS Listing ID DEKT2034422
Style Carriage House
Bedrooms 3
Full Baths 3
HOA Fees $175/mo
HOA Y/N Y
Abv Grd Liv Area 2,142
Originating Board BRIGHT
Year Built 2025
Tax Year 2025
Lot Size 5,361 Sqft
Acres 0.12
Lot Dimensions 53.81 x 107.96
Property Description
At Noble's Pond, you are buying more than just a home. You are buying into a fabulous active adult lifestyle. With an award-winning lifestyle director, there is truly something for everyone; from smaller events to international travel. Other top amenities include: exquisite clubhouse, featuring a club room, Ballroom with a catering kitchen, fitness center, conservatory room, library, billiards, and more! Outdoor amenities include tennis and pickleball courts, a community garden and a salt water pool!
*Photos are of model home. Please see new home consultant for details and final finishes. If using a Realtor, clients must acknowledge their representation during their first interaction with Lennar, AND the Realtor must accompany them on their first visit. Appointments are highly encouraged to maximize your customer experience! Taxes assessed after settlement. Please visit the model home at 250 Cosmos Lane for open houses and self-guided tours.*
Location
State DE
County Kent
Area Smyrna (30801)
Zoning RESIDENTIAL
Rooms
Other Rooms Loft, Bathroom 3
Main Level Bedrooms 2
Interior
Hot Water Tankless
Heating Central
Cooling Ceiling Fan(s), Central A/C
Fireplaces Number 1
Fireplace Y
Heat Source Propane - Metered
Exterior
Parking Features Garage - Front Entry
Garage Spaces 1.0
Amenities Available Pool - Outdoor, Club House, Tennis Courts, Common Grounds, Exercise Room, Fitness Center
Water Access N
Accessibility None
Attached Garage 1
Total Parking Spaces 1
Garage Y
Building
Story 2
Foundation Slab
Sewer Public Sewer
Water Public
Architectural Style Carriage House
Level or Stories 2
Additional Building Above Grade, Below Grade
New Construction Y
Schools
School District Capital
Others
Pets Allowed Y
HOA Fee Include Lawn Maintenance,Snow Removal
Senior Community Yes
Age Restriction 55
Tax ID NO TAX RECORD
Ownership Fee Simple
SqFt Source Assessor
Special Listing Condition Standard
Pets Allowed Cats OK, Dogs OK, Number Limit

"My job is to find and attract mastery-based agents to the office, protect the culture, and make sure everyone is happy! "






