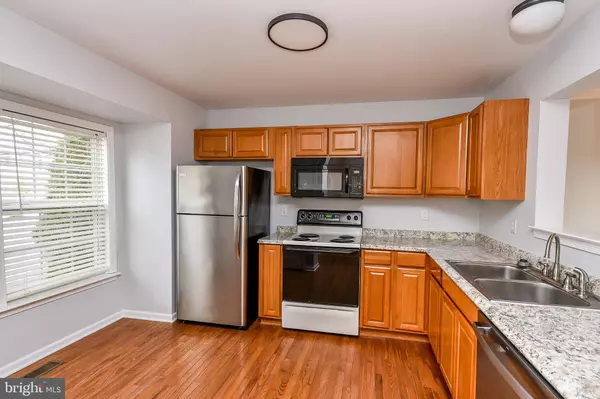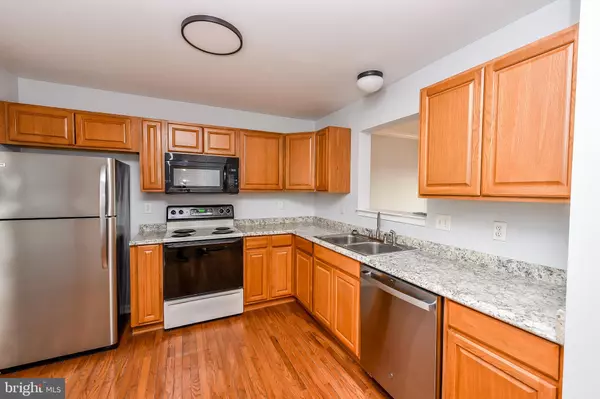3 Beds
3 Baths
1,986 SqFt
3 Beds
3 Baths
1,986 SqFt
Key Details
Property Type Townhouse
Sub Type Interior Row/Townhouse
Listing Status Active
Purchase Type For Rent
Square Footage 1,986 sqft
Subdivision Stonebrook Village
MLS Listing ID WVBE2036740
Style Colonial
Bedrooms 3
Full Baths 2
Half Baths 1
HOA Y/N N
Abv Grd Liv Area 1,336
Originating Board BRIGHT
Year Built 2004
Lot Size 1,742 Sqft
Acres 0.04
Property Description
Upstairs features three bedrooms including the primary bedroom with vaulted ceiling and remodeled ensuite bathroom.
The kitchen features a stainless steel refrigerator and new stainless steel dishwasher.
All this in a great community close to shopping.
Available immediately.
Renter responsible for all utilities, trash and maintaining the small lawn. Owner pays for HOA, and Berkeley County Fire & Ambulatory fees. Two parking spaces included with property. Pets are welcome, up to two, for one non-refundable $400 deposit. No smoking anywhere inside the house.
Location
State WV
County Berkeley
Zoning 101
Rooms
Other Rooms Dining Room, Primary Bedroom, Bedroom 2, Bedroom 3, Kitchen, Family Room, Basement, Laundry, Primary Bathroom, Full Bath, Half Bath
Basement Outside Entrance, Full, Partially Finished, Space For Rooms, Interior Access, Walkout Level
Interior
Interior Features Breakfast Area, Combination Dining/Living, Dining Area, Kitchen - Table Space, Primary Bath(s)
Hot Water Electric
Heating Heat Pump(s)
Cooling Central A/C
Flooring Hardwood, Luxury Vinyl Plank
Equipment Washer/Dryer Hookups Only, Dishwasher, Disposal, Dryer, Exhaust Fan, Icemaker, Microwave, Refrigerator, Washer, Stove
Fireplace N
Appliance Washer/Dryer Hookups Only, Dishwasher, Disposal, Dryer, Exhaust Fan, Icemaker, Microwave, Refrigerator, Washer, Stove
Heat Source Electric
Laundry Dryer In Unit, Washer In Unit, Basement
Exterior
Exterior Feature Deck(s)
Water Access N
Accessibility None
Porch Deck(s)
Garage N
Building
Story 3
Foundation Permanent
Sewer Public Sewer
Water Public
Architectural Style Colonial
Level or Stories 3
Additional Building Above Grade, Below Grade
Structure Type Dry Wall
New Construction N
Schools
High Schools Hedgesville
School District Berkeley County Schools
Others
Pets Allowed Y
HOA Fee Include Road Maintenance,Snow Removal
Senior Community No
Tax ID 04 21M002400000000
Ownership Other
SqFt Source Estimated
Pets Allowed Pet Addendum/Deposit

"My job is to find and attract mastery-based agents to the office, protect the culture, and make sure everyone is happy! "






