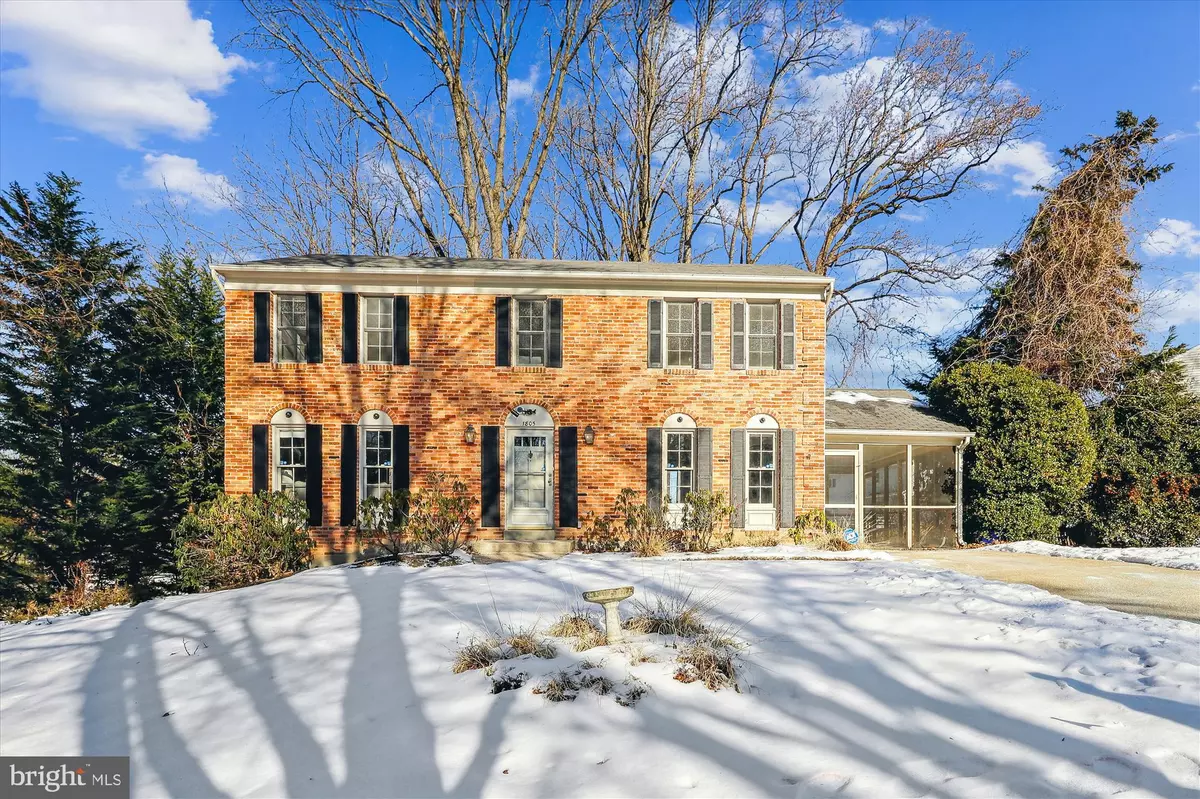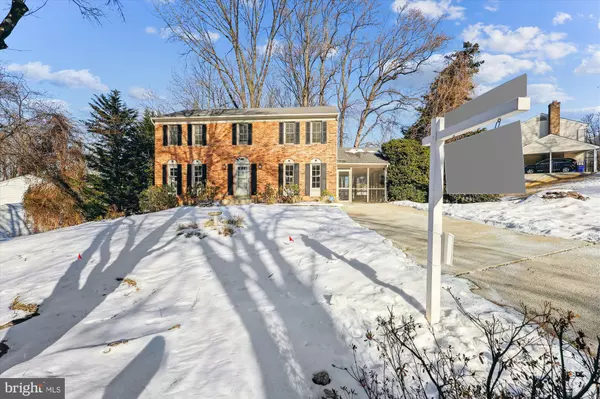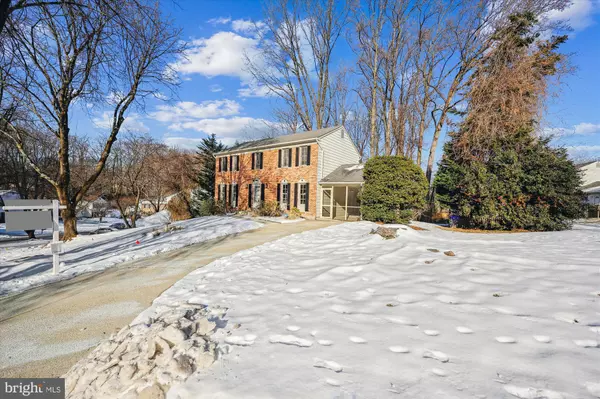5 Beds
4 Baths
2,466 SqFt
5 Beds
4 Baths
2,466 SqFt
OPEN HOUSE
Sun Jan 26, 12:00pm - 2:00pm
Key Details
Property Type Single Family Home
Sub Type Detached
Listing Status Active
Purchase Type For Sale
Square Footage 2,466 sqft
Price per Sqft $293
Subdivision Glenfield North
MLS Listing ID MDMC2162744
Style Colonial
Bedrooms 5
Full Baths 3
Half Baths 1
HOA Y/N N
Abv Grd Liv Area 1,746
Originating Board BRIGHT
Year Built 1971
Annual Tax Amount $5,577
Tax Year 2024
Lot Size 0.281 Acres
Acres 0.28
Property Description
Main level has lovely entryway with fabulous and open family room and living rooms to relax in. Stunning brand-new kitchen with stainless steel appliances and quartz countertops open on one side to an eat-in space and the other into the spacious dining room with picture window view onto peaceful wooded backyard. Perfect updated half bath. And full-sized laundry room opens up into wonderful screen-in porch. Upstairs boasts 4 serene bedrooms and 2 full bathrooms. The primary suite has large walk-in closet. Separate vanity space with quartz countertop and private bathroom with new vanity and shower door. Second full bathroom also has new vanity and tub/shower combo. 3 charming additional bedrooms round out this level. The walk-out lower level is fully furnished, with a generous family room, private office, and large den with built-ins. Full bathroom with shower stall, large storage space, and walk-out mudroom that opens to the back patio complete this level.
Gorgeous renovations include: new kitchen with stainless steel appliances and quartz countertops, carpet and porcelain tile, fresh paint, vanities in all bathrooms, lighting, alarm system, HVAC (2020), and more!
***Offers due on Tues, Jan 28th, at noon!***
Photos to be uploaded soon.
Location
State MD
County Montgomery
Zoning R90
Rooms
Other Rooms Living Room, Dining Room, Primary Bedroom, Bedroom 2, Bedroom 3, Bedroom 4, Bedroom 5, Kitchen, Family Room, Laundry, Mud Room, Office, Bathroom 1, Bathroom 2, Bathroom 3, Primary Bathroom
Basement Daylight, Partial, Full, Heated, Improved, Interior Access, Outside Entrance, Rear Entrance, Shelving, Space For Rooms, Walkout Level, Windows
Interior
Hot Water Natural Gas
Heating Central
Cooling Central A/C
Flooring Carpet, Ceramic Tile, Other
Equipment Built-In Microwave, Dishwasher, Disposal, Energy Efficient Appliances, ENERGY STAR Dishwasher, ENERGY STAR Refrigerator, Oven/Range - Gas, Refrigerator, Stainless Steel Appliances, Washer
Furnishings No
Fireplace N
Appliance Built-In Microwave, Dishwasher, Disposal, Energy Efficient Appliances, ENERGY STAR Dishwasher, ENERGY STAR Refrigerator, Oven/Range - Gas, Refrigerator, Stainless Steel Appliances, Washer
Heat Source Natural Gas
Laundry Main Floor
Exterior
Garage Spaces 2.0
Utilities Available Other
Water Access N
Street Surface Paved
Accessibility Other
Total Parking Spaces 2
Garage N
Building
Lot Description Backs to Trees, Cul-de-sac, Level, No Thru Street, Private, Trees/Wooded
Story 3
Foundation Other
Sewer Public Sewer
Water Public
Architectural Style Colonial
Level or Stories 3
Additional Building Above Grade, Below Grade
New Construction N
Schools
School District Montgomery County Public Schools
Others
Pets Allowed Y
Senior Community No
Tax ID 161301463550
Ownership Fee Simple
SqFt Source Assessor
Security Features 24 hour security,Monitored,Security System,Smoke Detector
Special Listing Condition Standard
Pets Allowed No Pet Restrictions

"My job is to find and attract mastery-based agents to the office, protect the culture, and make sure everyone is happy! "






