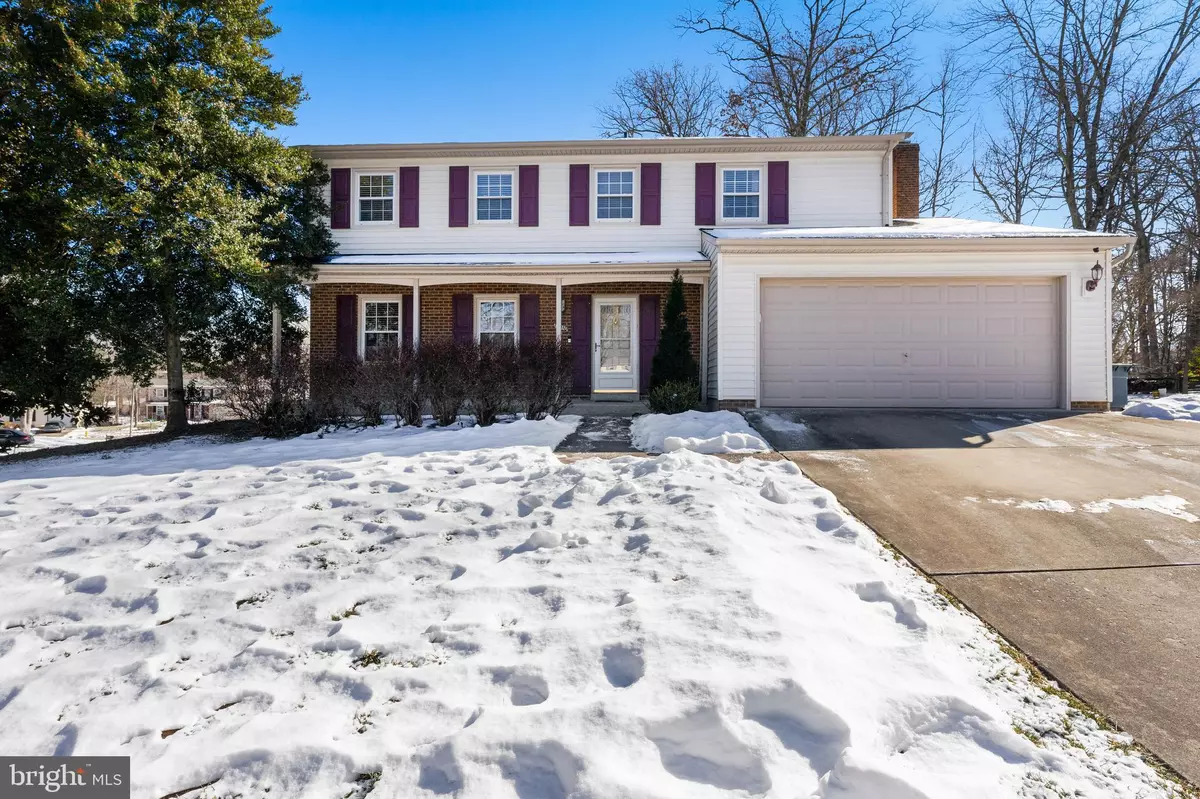4 Beds
3 Baths
2,208 SqFt
4 Beds
3 Baths
2,208 SqFt
OPEN HOUSE
Sun Feb 02, 1:00pm - 3:00pm
Key Details
Property Type Single Family Home
Sub Type Detached
Listing Status Active
Purchase Type For Sale
Square Footage 2,208 sqft
Price per Sqft $280
Subdivision Lake Ridge
MLS Listing ID VAPW2086258
Style Colonial
Bedrooms 4
Full Baths 2
Half Baths 1
HOA Fees $212/qua
HOA Y/N Y
Abv Grd Liv Area 2,088
Originating Board BRIGHT
Year Built 1979
Annual Tax Amount $5,604
Tax Year 2024
Lot Size 0.294 Acres
Acres 0.29
Property Description
Location, location, location! This beautiful 4 bedroom 2.5 bath single family home right in the heart of the sought after neighborhood of Lake Ridge. The front porch offers the perfect spot to sit and enjoy your morning coffee. As you walk into the foyer you will be greeted with beautiful flooring throughout the main level. The rest of the main level offers a formal living room, a dining room (currently being used as an office), a family room with a wood burning fireplace, the eat in kitchen with granite countertops, stainless steel appliances and plenty of cabinet space, the powder room and a sliding glass door with access to a large deck perfect for entertaining with friends and family. The upper level features the spacious primary bedroom with a walk in closet and bathroom with 3 additional bedrooms and a full bathroom in the hallway. The walkout basement is unfinished and allows for plenty of storage space or you can finish it to your liking. There is a 2 car garage and plenty of street parking for your guests. This home is situated on a corner lot with a fully fenced yard. Recent updates include fresh paint throughout the home as well as new tile grout on the main level. Amenities include 5 swimming pools, splash pad, tennis courts, basketball courts, volleyball, boat ramp, playgrounds/tot lots and community walking/jogging trails. Conveniently located near shopping, schools, public transportation and commuter lots. The HOA also includes trash/recycling. Schedule your showing today!
Location
State VA
County Prince William
Zoning RPC
Rooms
Other Rooms Basement
Basement Unfinished, Walkout Level
Interior
Interior Features Dining Area, Breakfast Area, Carpet, Ceiling Fan(s), Combination Kitchen/Living, Floor Plan - Open, Formal/Separate Dining Room, Kitchen - Eat-In, Skylight(s), Walk-in Closet(s), Window Treatments, Wood Floors
Hot Water Electric
Heating Heat Pump(s)
Cooling Ceiling Fan(s), Central A/C
Flooring Carpet, Tile/Brick, Wood
Fireplaces Number 1
Fireplaces Type Wood
Inclusions Washer, Dryer
Equipment Built-In Microwave, Dishwasher, Disposal, Dryer, Oven/Range - Electric, Refrigerator, Washer, Water Heater, Stainless Steel Appliances
Fireplace Y
Appliance Built-In Microwave, Dishwasher, Disposal, Dryer, Oven/Range - Electric, Refrigerator, Washer, Water Heater, Stainless Steel Appliances
Heat Source Electric
Laundry Basement
Exterior
Parking Features Garage - Front Entry, Garage Door Opener
Garage Spaces 2.0
Fence Fully
Utilities Available Cable TV Available
Amenities Available Basketball Courts, Common Grounds, Jog/Walk Path, Pool - Outdoor, Tennis Courts, Tot Lots/Playground, Water/Lake Privileges, Other
Water Access N
Roof Type Asbestos Shingle
Accessibility None
Attached Garage 2
Total Parking Spaces 2
Garage Y
Building
Story 3
Foundation Active Radon Mitigation
Sewer Public Sewer
Water Public
Architectural Style Colonial
Level or Stories 3
Additional Building Above Grade, Below Grade
New Construction N
Schools
School District Prince William County Public Schools
Others
HOA Fee Include Management,Pool(s),Road Maintenance,Snow Removal,Trash
Senior Community No
Tax ID 8293-46-7041
Ownership Fee Simple
SqFt Source Assessor
Acceptable Financing Assumption, Cash, Conventional, FHA, VA
Listing Terms Assumption, Cash, Conventional, FHA, VA
Financing Assumption,Cash,Conventional,FHA,VA
Special Listing Condition Standard

"My job is to find and attract mastery-based agents to the office, protect the culture, and make sure everyone is happy! "






