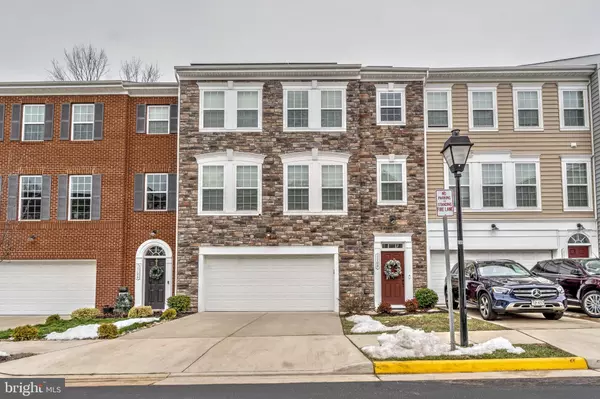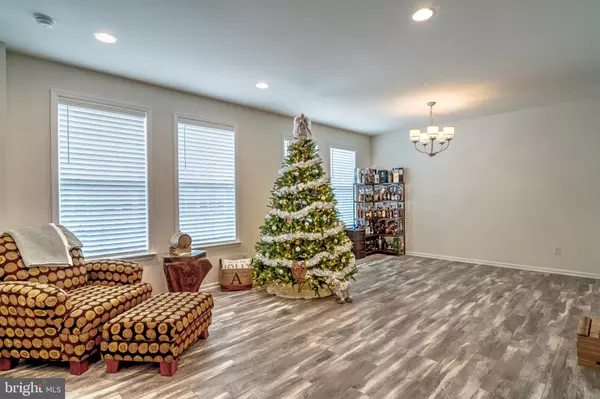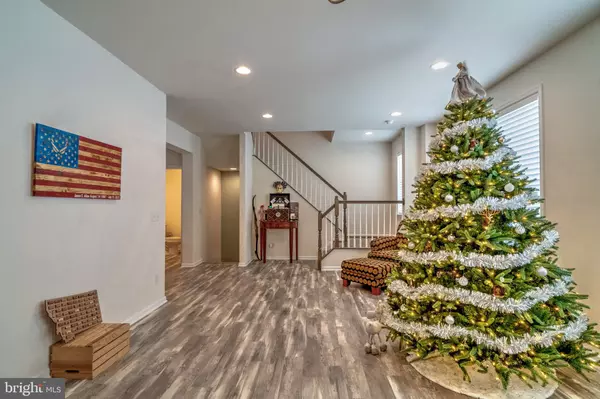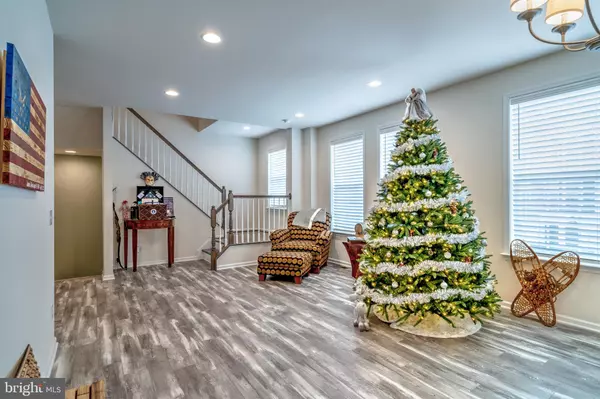4 Beds
4 Baths
2,928 SqFt
4 Beds
4 Baths
2,928 SqFt
Key Details
Property Type Townhouse
Sub Type Interior Row/Townhouse
Listing Status Active
Purchase Type For Sale
Square Footage 2,928 sqft
Price per Sqft $191
Subdivision Cowan Crossing
MLS Listing ID VAFB2007462
Style Traditional
Bedrooms 4
Full Baths 3
Half Baths 1
HOA Fees $145/mo
HOA Y/N Y
Abv Grd Liv Area 2,928
Originating Board BRIGHT
Year Built 2019
Annual Tax Amount $3,479
Tax Year 2022
Lot Size 3,120 Sqft
Acres 0.07
Property Description
Welcome to 1108 Nolan Street, an exceptional 5-year-old Richmond model townhome in the sought-after Cowan Crossing community in the heart of Fredericksburg. This beautifully maintained home boasts a spacious layout with 4 bedrooms, 3.5 bathrooms, and an array of modern upgrades, making it a standout choice for comfortable living.
The lower level features soaring 12-foot ceilings, a fully finished recreation room, a bedroom, and a full bathroom – perfect for flexible living or hosting guests. The open main level impresses with a Gourmet Kitchen that includes upgraded stainless steel appliances, a cooktop, and an oversized center island. Adjacent to the kitchen, the dinette area provides access to the upper tier of a tiered deck through double sliding patio doors, perfect for outdoor entertaining.
Upstairs, the oak staircase leads to three generously sized bedrooms, a full laundry room, and a spacious linen closet. The luxurious owner's suite is a true retreat, complete with a spa-like en-suite bath and a massive walk-in closet.
Additional highlights include:
Stunning stone-front exterior
Oversized 2-car garage
Energy-efficient solar panels for significant utility savings
The location is unmatched, with the home situated within walking distance of popular dining and coffee spots like Starbucks, Freddie's, and Chipotle. Commuters will appreciate the easy access to Route 1, a short drive to I-95, and the convenience of being just minutes from the train station. Plus, all the charm and amenities of downtown Fredericksburg are right around the corner.
This home is one of the largest in the neighborhood and feels like new – a perfect blend of style, space, and convenience. Don't miss the chance to make this exceptional property yours!
Location
State VA
County Fredericksburg City
Zoning R8
Direction West
Rooms
Other Rooms Dining Room, Kitchen, Family Room, Breakfast Room, Bonus Room, Half Bath
Basement Rear Entrance, Walkout Level, Connecting Stairway, Fully Finished
Interior
Interior Features Kitchen - Gourmet, Kitchen - Island, Primary Bath(s), Pantry, Recessed Lighting, Bathroom - Soaking Tub, Upgraded Countertops, Walk-in Closet(s), Wood Floors
Hot Water Natural Gas
Cooling Central A/C
Fireplaces Number 1
Fireplaces Type Gas/Propane
Equipment Cooktop, Dishwasher, Disposal, Dryer - Electric, Exhaust Fan, Icemaker, Microwave, Oven - Double, Refrigerator, Stainless Steel Appliances, Washer
Fireplace Y
Window Features Double Pane,Screens
Appliance Cooktop, Dishwasher, Disposal, Dryer - Electric, Exhaust Fan, Icemaker, Microwave, Oven - Double, Refrigerator, Stainless Steel Appliances, Washer
Heat Source Natural Gas
Laundry Upper Floor
Exterior
Exterior Feature Deck(s)
Parking Features Garage - Front Entry
Garage Spaces 2.0
Utilities Available Under Ground, Electric Available, Natural Gas Available, Sewer Available, Water Available
Water Access N
Roof Type Fiberglass,Shingle
Accessibility None
Porch Deck(s)
Attached Garage 2
Total Parking Spaces 2
Garage Y
Building
Story 3
Foundation Slab
Sewer Public Sewer
Water Public
Architectural Style Traditional
Level or Stories 3
Additional Building Above Grade, Below Grade
New Construction N
Schools
School District Fredericksburg City Public Schools
Others
Pets Allowed Y
HOA Fee Include Snow Removal,Trash,Lawn Care Front,Lawn Care Rear,Lawn Care Side
Senior Community No
Tax ID 7779-43-2109
Ownership Fee Simple
SqFt Source Estimated
Acceptable Financing Cash, Conventional, FHA, VA
Listing Terms Cash, Conventional, FHA, VA
Financing Cash,Conventional,FHA,VA
Special Listing Condition Standard
Pets Allowed No Pet Restrictions

"My job is to find and attract mastery-based agents to the office, protect the culture, and make sure everyone is happy! "






