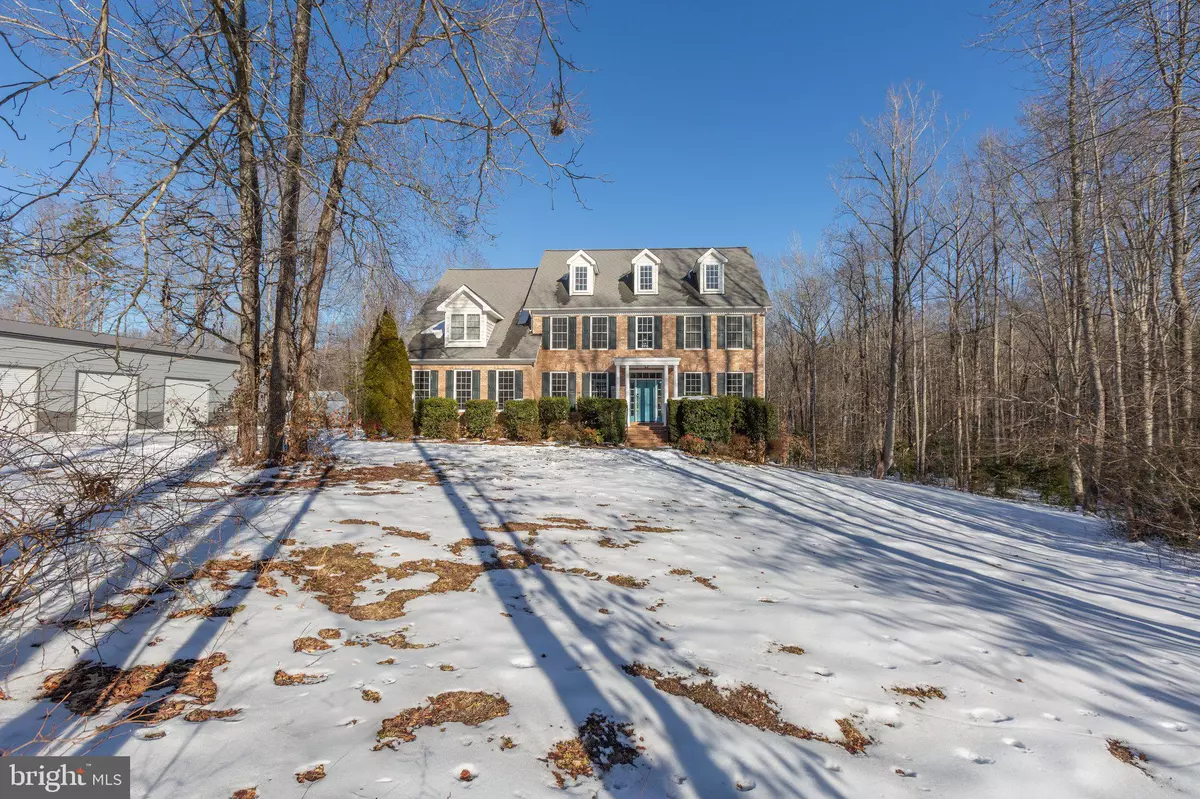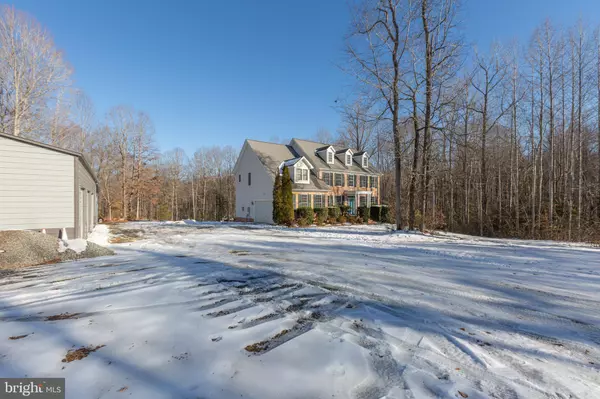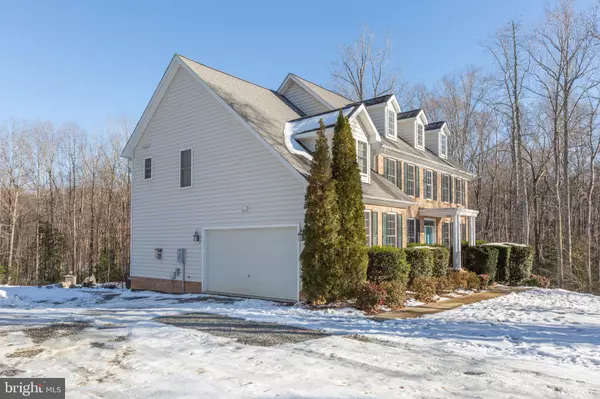5 Beds
4 Baths
3,173 SqFt
5 Beds
4 Baths
3,173 SqFt
Key Details
Property Type Single Family Home
Sub Type Detached
Listing Status Active
Purchase Type For Sale
Square Footage 3,173 sqft
Price per Sqft $291
Subdivision Estates At Roberts Pond
MLS Listing ID VASP2030178
Style Colonial
Bedrooms 5
Full Baths 3
Half Baths 1
HOA Y/N N
Abv Grd Liv Area 3,173
Originating Board BRIGHT
Year Built 2007
Annual Tax Amount $4,131
Tax Year 2024
Lot Size 7.990 Acres
Acres 7.99
Property Description
Location
State VA
County Spotsylvania
Zoning A2
Rooms
Other Rooms Living Room, Dining Room, Primary Bedroom, Bedroom 2, Bedroom 3, Bedroom 4, Bedroom 5, Kitchen, Basement, Office, Bathroom 2, Bathroom 3, Hobby Room, Primary Bathroom, Half Bath
Basement Interior Access, Unfinished, Sump Pump, Walkout Level
Interior
Interior Features Bar, Attic, Bathroom - Jetted Tub, Bathroom - Stall Shower, Bathroom - Tub Shower, Carpet, Ceiling Fan(s), Crown Moldings, Dining Area, Family Room Off Kitchen, Kitchen - Island, Primary Bath(s), Upgraded Countertops, Walk-in Closet(s), Wet/Dry Bar, Wood Floors, Breakfast Area, Built-Ins, Formal/Separate Dining Room, Kitchen - Table Space, Pantry
Hot Water Electric
Heating Central, Forced Air, Heat Pump(s)
Cooling Ceiling Fan(s), Central A/C, Heat Pump(s)
Flooring Carpet, Hardwood, Ceramic Tile
Fireplaces Number 1
Fireplaces Type Fireplace - Glass Doors, Gas/Propane
Equipment Built-In Microwave, Cooktop, Dishwasher, Disposal, Dryer, Oven - Wall, Washer
Fireplace Y
Appliance Built-In Microwave, Cooktop, Dishwasher, Disposal, Dryer, Oven - Wall, Washer
Heat Source Electric
Laundry Upper Floor, Dryer In Unit, Washer In Unit
Exterior
Exterior Feature Deck(s), Patio(s), Porch(es)
Parking Features Garage Door Opener, Inside Access, Garage - Side Entry
Garage Spaces 5.0
Pool In Ground, Saltwater
Water Access N
Roof Type Composite,Shingle
Accessibility None
Porch Deck(s), Patio(s), Porch(es)
Attached Garage 2
Total Parking Spaces 5
Garage Y
Building
Story 3
Foundation Active Radon Mitigation, Concrete Perimeter, Slab
Sewer On Site Septic, Septic < # of BR
Water Private, Well
Architectural Style Colonial
Level or Stories 3
Additional Building Above Grade, Below Grade
Structure Type Dry Wall,2 Story Ceilings,9'+ Ceilings
New Construction N
Schools
Elementary Schools Wilderness
Middle Schools Ni River
High Schools Riverbend
School District Spotsylvania County Public Schools
Others
Senior Community No
Tax ID 20-6-3-
Ownership Fee Simple
SqFt Source Assessor
Special Listing Condition Standard

"My job is to find and attract mastery-based agents to the office, protect the culture, and make sure everyone is happy! "






