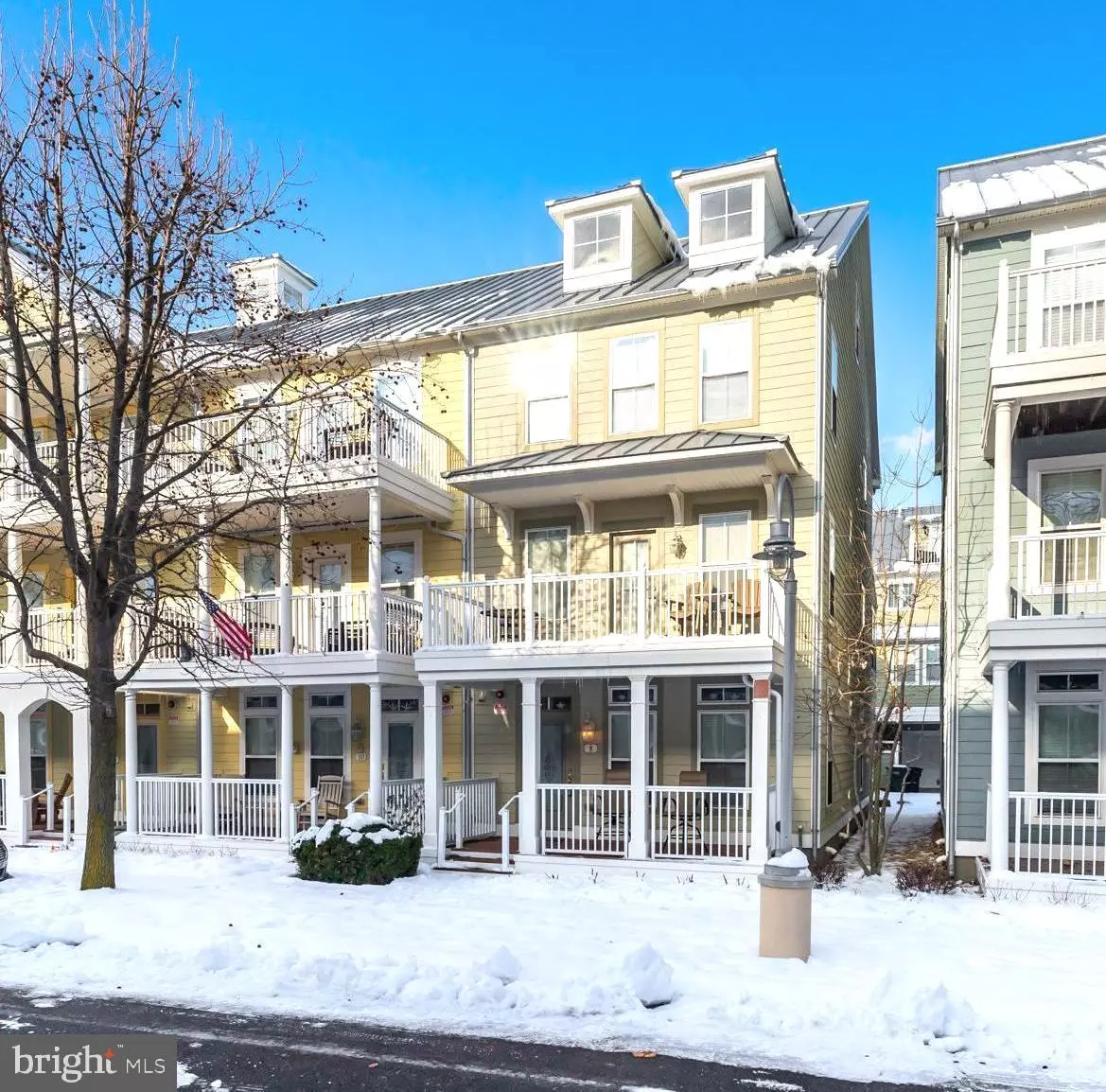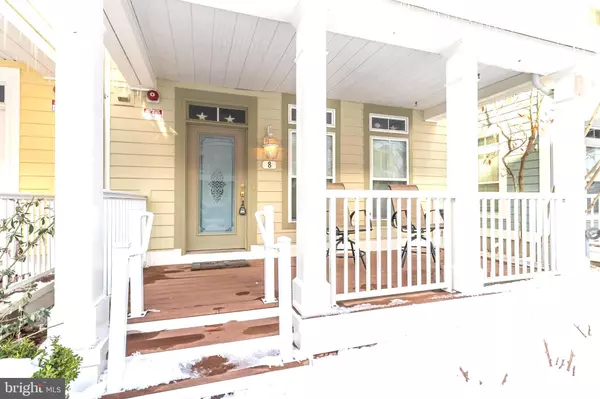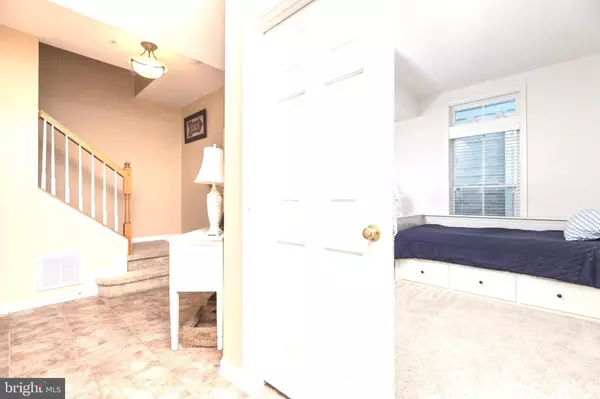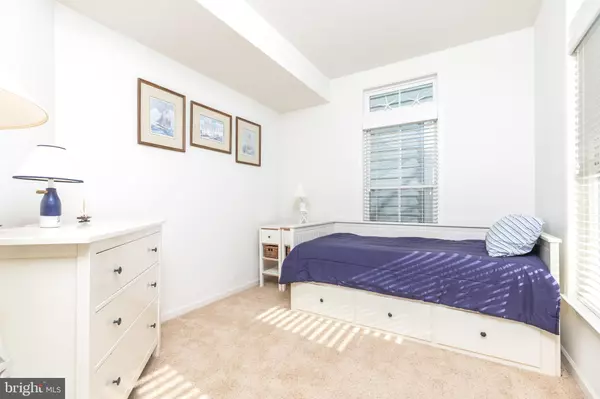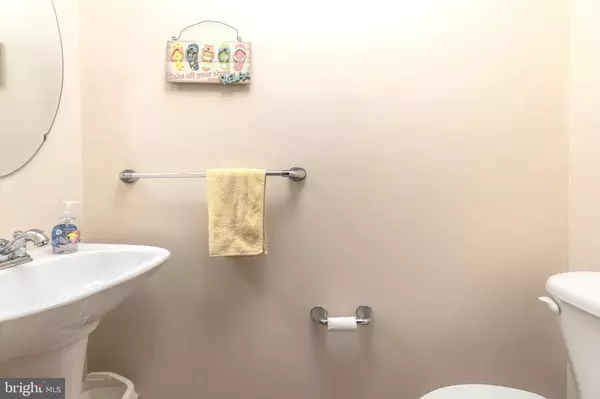5 Beds
5 Baths
2,216 SqFt
5 Beds
5 Baths
2,216 SqFt
Key Details
Property Type Condo
Sub Type Condo/Co-op
Listing Status Active
Purchase Type For Sale
Square Footage 2,216 sqft
Price per Sqft $358
Subdivision Sunset Island
MLS Listing ID MDWO2027668
Style Coastal
Bedrooms 5
Full Baths 3
Half Baths 2
Condo Fees $705/mo
HOA Fees $302/mo
HOA Y/N Y
Abv Grd Liv Area 2,216
Originating Board BRIGHT
Year Built 2007
Annual Tax Amount $8,248
Tax Year 2024
Lot Dimensions 0.00 x 0.00
Property Description
Location
State MD
County Worcester
Area Bayside Interior (83)
Zoning RESIDENTIAL
Rooms
Main Level Bedrooms 5
Interior
Interior Features Bathroom - Walk-In Shower, Bathroom - Tub Shower, Breakfast Area, Carpet, Combination Dining/Living, Combination Kitchen/Living, Entry Level Bedroom, Family Room Off Kitchen, Floor Plan - Open, Kitchen - Island, Kitchen - Table Space, Pantry, Primary Bath(s), Recessed Lighting, Upgraded Countertops, Walk-in Closet(s), Window Treatments, Other
Hot Water Electric
Heating Heat Pump(s)
Cooling Heat Pump(s)
Flooring Ceramic Tile, Luxury Vinyl Plank, Carpet
Inclusions sold partially furnished
Equipment Built-In Microwave, Cooktop, Dishwasher, Disposal, Dryer, Exhaust Fan, Microwave, Oven - Self Cleaning, Oven - Wall, Oven/Range - Electric, Refrigerator, Washer, Water Heater
Fireplace N
Window Features Screens,Insulated
Appliance Built-In Microwave, Cooktop, Dishwasher, Disposal, Dryer, Exhaust Fan, Microwave, Oven - Self Cleaning, Oven - Wall, Oven/Range - Electric, Refrigerator, Washer, Water Heater
Heat Source Electric
Laundry Has Laundry, Lower Floor, Upper Floor
Exterior
Exterior Feature Patio(s), Porch(es), Deck(s)
Parking Features Garage Door Opener
Garage Spaces 3.0
Amenities Available Club House, Community Center, Convenience Store, Common Grounds, Exercise Room, Fitness Center, Gated Community, Lake, Pool - Outdoor, Security, Swimming Pool
Water Access N
Roof Type Metal
Accessibility Other
Porch Patio(s), Porch(es), Deck(s)
Attached Garage 2
Total Parking Spaces 3
Garage Y
Building
Lot Description Year Round Access
Story 4
Foundation Block
Sewer Private Sewer
Water Public
Architectural Style Coastal
Level or Stories 4
Additional Building Above Grade, Below Grade
New Construction N
Schools
School District Worcester County Public Schools
Others
Pets Allowed Y
HOA Fee Include Ext Bldg Maint,Lawn Maintenance,Pool(s),Recreation Facility,Reserve Funds,Road Maintenance,Snow Removal,Trash,Management,Insurance,Health Club
Senior Community No
Tax ID 2410752345
Ownership Fee Simple
SqFt Source Estimated
Security Features 24 hour security
Acceptable Financing Conventional, Cash
Listing Terms Conventional, Cash
Financing Conventional,Cash
Special Listing Condition Standard
Pets Allowed No Pet Restrictions

"My job is to find and attract mastery-based agents to the office, protect the culture, and make sure everyone is happy! "

