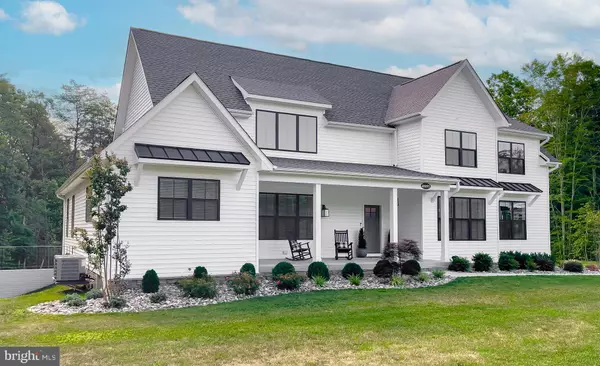5 Beds
4 Baths
4,416 SqFt
5 Beds
4 Baths
4,416 SqFt
Key Details
Property Type Single Family Home
Sub Type Detached
Listing Status Coming Soon
Purchase Type For Sale
Square Footage 4,416 sqft
Price per Sqft $215
Subdivision The Preserve At Big Chestnut
MLS Listing ID MDSM2020340
Style Farmhouse/National Folk
Bedrooms 5
Full Baths 3
Half Baths 1
HOA Fees $900/ann
HOA Y/N Y
Abv Grd Liv Area 4,416
Originating Board BRIGHT
Year Built 2022
Annual Tax Amount $6,705
Tax Year 2024
Lot Size 6.700 Acres
Acres 6.7
Property Description
Location
State MD
County Saint Marys
Zoning RPD
Rooms
Basement Connecting Stairway, Walkout Level, Unfinished
Main Level Bedrooms 1
Interior
Interior Features Bathroom - Soaking Tub, Breakfast Area, Built-Ins, Ceiling Fan(s), Crown Moldings, Floor Plan - Open, Kitchen - Gourmet, Kitchen - Island, Pantry, Primary Bath(s), Sprinkler System, Upgraded Countertops, Walk-in Closet(s)
Hot Water Tankless
Heating Heat Pump(s)
Cooling Central A/C, Ceiling Fan(s)
Fireplaces Number 1
Fireplaces Type Stone, Gas/Propane
Fireplace Y
Heat Source Electric
Laundry Has Laundry, Main Floor, Upper Floor
Exterior
Parking Features Garage - Side Entry, Garage Door Opener
Garage Spaces 7.0
Fence Rear, Wrought Iron
Water Access N
Accessibility None
Attached Garage 3
Total Parking Spaces 7
Garage Y
Building
Lot Description Backs to Trees
Story 3
Foundation Permanent
Sewer Septic Exists
Water Well
Architectural Style Farmhouse/National Folk
Level or Stories 3
Additional Building Above Grade, Below Grade
New Construction N
Schools
School District St. Mary'S County Public Schools
Others
Senior Community No
Tax ID 1903077047
Ownership Fee Simple
SqFt Source Estimated
Acceptable Financing Cash, Conventional, VA, Assumption
Listing Terms Cash, Conventional, VA, Assumption
Financing Cash,Conventional,VA,Assumption
Special Listing Condition Standard

"My job is to find and attract mastery-based agents to the office, protect the culture, and make sure everyone is happy! "






