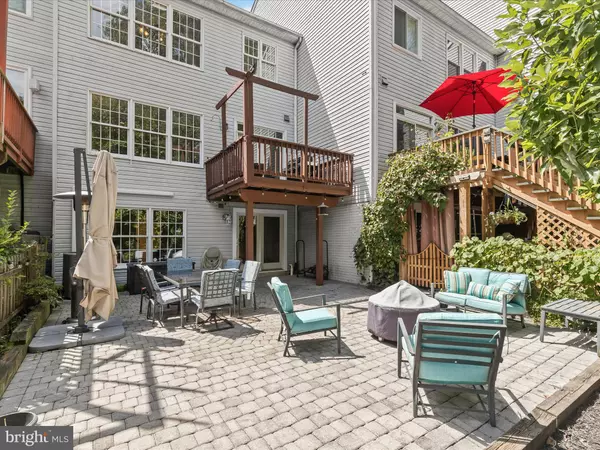3 Beds
4 Baths
2,545 SqFt
3 Beds
4 Baths
2,545 SqFt
Key Details
Property Type Townhouse
Sub Type Interior Row/Townhouse
Listing Status Active
Purchase Type For Sale
Square Footage 2,545 sqft
Price per Sqft $206
Subdivision Timber Point
MLS Listing ID MDBC2116942
Style Colonial
Bedrooms 3
Full Baths 2
Half Baths 2
HOA Fees $177/qua
HOA Y/N Y
Abv Grd Liv Area 1,868
Originating Board BRIGHT
Year Built 1993
Annual Tax Amount $4,939
Tax Year 2024
Lot Size 2,581 Sqft
Acres 0.06
Property Description
• Generous Living Space: With 2,581 (estimated) sq. ft. of finished living space, this home includes a main floor, second floor, a unique loft above the master bedroom, and a large finished basement.
• Outdoor Living: Enjoy the expansive 731 sq. ft. of deck and paved patio space, perfect for entertaining or relaxing.
• Cozy Details: Two working corner fireplaces—one on the main floor and one in the finished basement—create a warm and inviting atmosphere. • Master Suite: The spacious master bedroom features a loft, adding a distinctive touch of charm.
• Garage: A 193 sq. ft. garage provides convenient parking and storage.
Upgrades and Amenities:
• Recent Updates: New HVAC system, hot water heater, and sump pump offer peace of mind.
• Sustainable Energy: Equipped with a Sunrun solar leased system, this home provides clean energy at a cost lower than traditional utilities, offering both environmental benefits and savings.
• Electric Vehicle Ready: Pre-wired for electric vehicle (EV) charging, accommodating all EV models for eco-friendly transportation.
• Proximity to Nature: Surrounded by the beauty of Patapsco State Park, enjoy access to hiking, biking, and walking trails, as well as the Patapsco River for fishing and picnicking.
• Family-Friendly Community: This small enclave of 30 townhomes features extremely friendly neighbors, making it perfect for families and pets.
• Top-Rated Schools: Zoned for excellent schools from elementary through high school, offering outstanding educational opportunities for grades 1 through 12.
• Prime Location: Close to major shopping areas and transportation hubs, including BWI Airport and Amtrak. This cozy yet spacious townhouse offers the best of both worlds— peaceful surroundings and easy access to modern conveniences. Don't miss your chance to call this stunning, eco-friendly home in Oella your own!
Location
State MD
County Baltimore
Zoning R1
Rooms
Other Rooms Living Room, Dining Room, Primary Bedroom, Bedroom 2, Kitchen, Family Room, Foyer, Laundry, Loft, Utility Room, Bathroom 3
Basement Other
Interior
Interior Features Carpet, Ceiling Fan(s), Chair Railings, Crown Moldings, Floor Plan - Open, Primary Bath(s), Recessed Lighting, Skylight(s), Walk-in Closet(s), Wood Floors, Upgraded Countertops, Dining Area, Bathroom - Stall Shower
Hot Water Electric
Heating Heat Pump(s)
Cooling Central A/C
Flooring Hardwood, Carpet, Ceramic Tile, Luxury Vinyl Tile
Fireplaces Number 2
Fireplaces Type Gas/Propane, Corner, Fireplace - Glass Doors
Equipment Built-In Microwave, Dishwasher, Disposal, Dryer, Refrigerator, Stainless Steel Appliances, Washer, Energy Efficient Appliances, ENERGY STAR Clothes Washer, Icemaker, Oven - Self Cleaning, Oven/Range - Electric, Water Dispenser
Fireplace Y
Window Features Skylights,Double Pane,Screens,Transom,Wood Frame
Appliance Built-In Microwave, Dishwasher, Disposal, Dryer, Refrigerator, Stainless Steel Appliances, Washer, Energy Efficient Appliances, ENERGY STAR Clothes Washer, Icemaker, Oven - Self Cleaning, Oven/Range - Electric, Water Dispenser
Heat Source Natural Gas
Laundry Upper Floor
Exterior
Exterior Feature Deck(s), Patio(s), Porch(es)
Parking Features Inside Access, Garage - Front Entry
Garage Spaces 2.0
Fence Partially
Water Access N
View Trees/Woods, Scenic Vista
Roof Type Shingle
Accessibility None
Porch Deck(s), Patio(s), Porch(es)
Attached Garage 1
Total Parking Spaces 2
Garage Y
Building
Lot Description Backs to Trees, Landlocked, No Thru Street, Premium, Rear Yard, Trees/Wooded
Story 4
Foundation Other
Sewer Public Sewer
Water Public
Architectural Style Colonial
Level or Stories 4
Additional Building Above Grade, Below Grade
Structure Type Dry Wall,Vaulted Ceilings,High
New Construction N
Schools
School District Baltimore County Public Schools
Others
Senior Community No
Tax ID 04012100014981
Ownership Fee Simple
SqFt Source Assessor
Security Features Main Entrance Lock,Smoke Detector
Special Listing Condition Standard

"My job is to find and attract mastery-based agents to the office, protect the culture, and make sure everyone is happy! "






