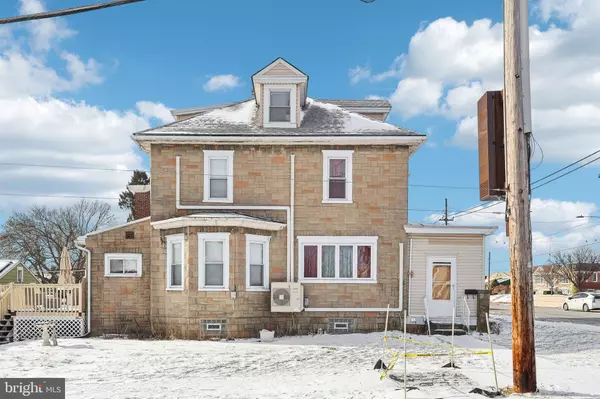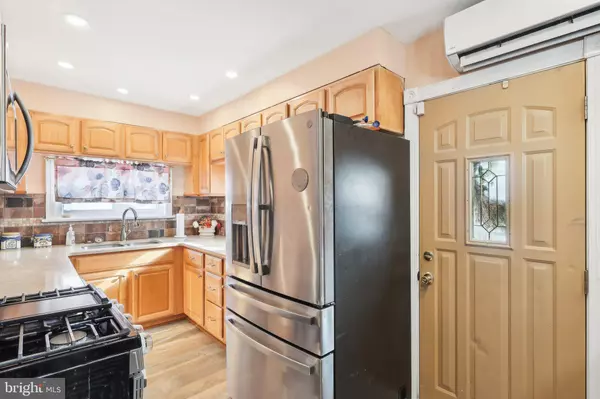4 Beds
2 Baths
2,571 SqFt
4 Beds
2 Baths
2,571 SqFt
Key Details
Property Type Single Family Home
Sub Type Detached
Listing Status Active
Purchase Type For Sale
Square Footage 2,571 sqft
Price per Sqft $211
Subdivision None Available
MLS Listing ID PAPH2436038
Style Colonial
Bedrooms 4
Full Baths 2
HOA Y/N N
Abv Grd Liv Area 2,022
Originating Board BRIGHT
Year Built 1945
Annual Tax Amount $5,271
Tax Year 2025
Lot Size 7,228 Sqft
Acres 0.17
Lot Dimensions 50.00 x 145.00
Property Description
Location
State PA
County Philadelphia
Area 19114 (19114)
Zoning RESIDENTIAL
Rooms
Other Rooms Living Room, Dining Room, Primary Bedroom, Bedroom 2, Bedroom 3, Bedroom 4, Kitchen, Den, Laundry, Mud Room, Full Bath
Basement Partial, Fully Finished
Interior
Interior Features Pantry
Hot Water Natural Gas
Heating Baseboard - Electric, Wall Unit
Cooling Ductless/Mini-Split
Fireplaces Number 1
Fireplaces Type Gas/Propane
Inclusions Washer, Dryer (in shed), Refrigerator, Pool and Equipment, Chest Freezer in Basement, Living Room TV, and Basement Furniture.
Equipment Built-In Microwave, Dishwasher, Disposal, Energy Efficient Appliances, Oven - Single, Refrigerator, Stainless Steel Appliances
Fireplace Y
Appliance Built-In Microwave, Dishwasher, Disposal, Energy Efficient Appliances, Oven - Single, Refrigerator, Stainless Steel Appliances
Heat Source Electric
Laundry Main Floor
Exterior
Exterior Feature Deck(s)
Garage Spaces 8.0
Pool Above Ground
Water Access N
Roof Type Shingle
Accessibility None
Porch Deck(s)
Total Parking Spaces 8
Garage N
Building
Story 3
Foundation Stone
Sewer Public Sewer
Water Public
Architectural Style Colonial
Level or Stories 3
Additional Building Above Grade, Below Grade
New Construction N
Schools
Elementary Schools Thomas Holme
Middle Schools Thomas Holme
High Schools Lincoln
School District The School District Of Philadelphia
Others
Senior Community No
Tax ID 652200500
Ownership Fee Simple
SqFt Source Assessor
Acceptable Financing Cash, Conventional
Listing Terms Cash, Conventional
Financing Cash,Conventional
Special Listing Condition Standard

"My job is to find and attract mastery-based agents to the office, protect the culture, and make sure everyone is happy! "






