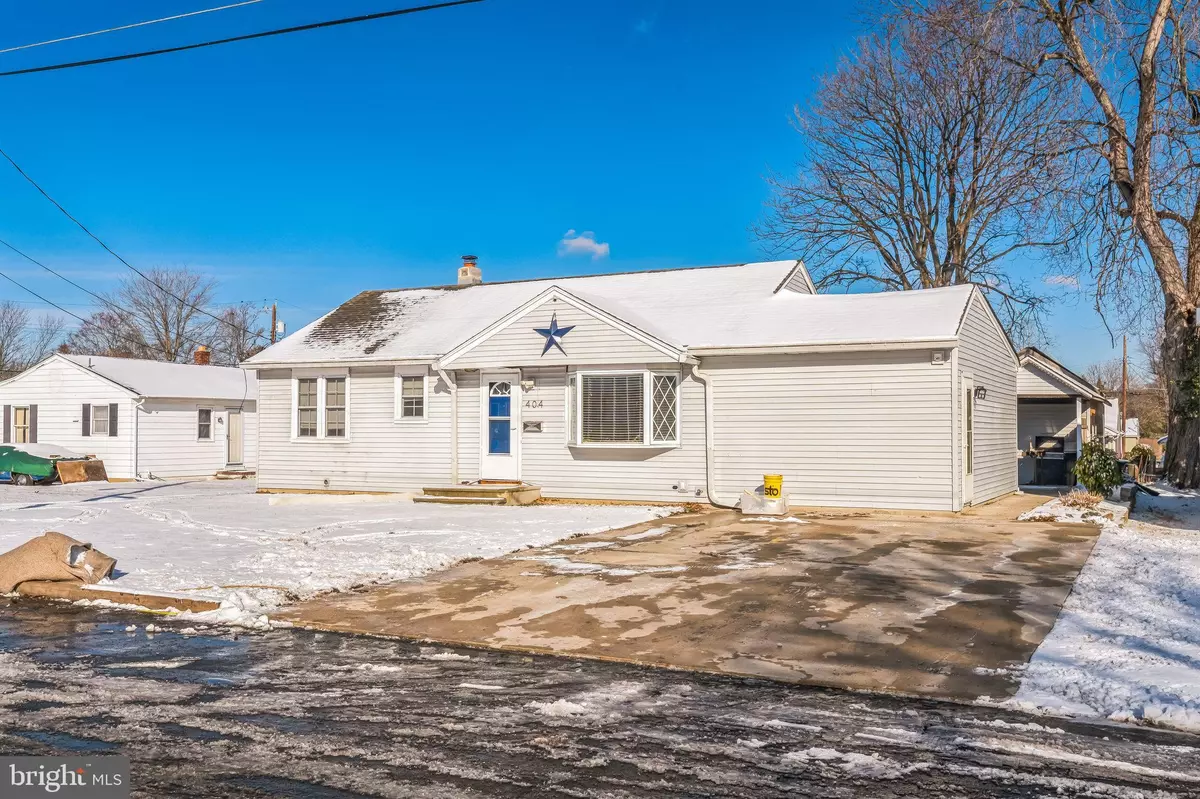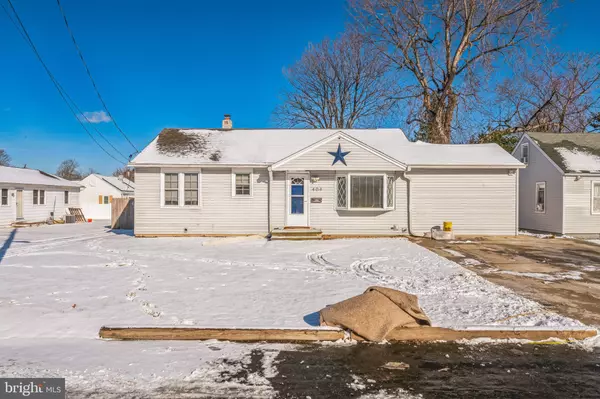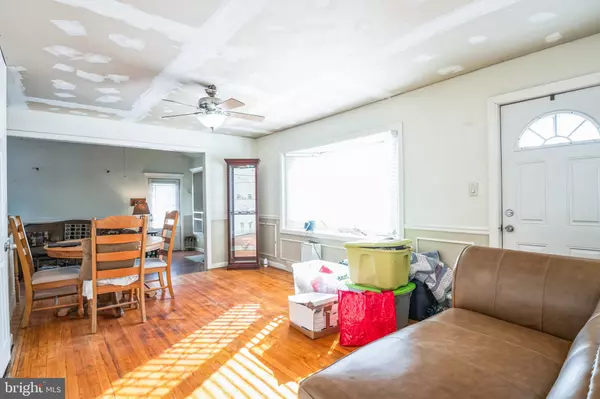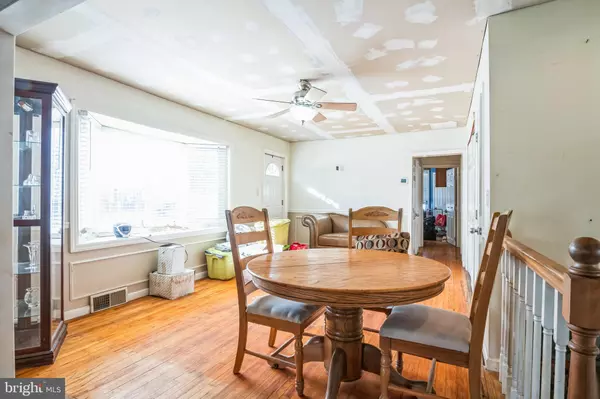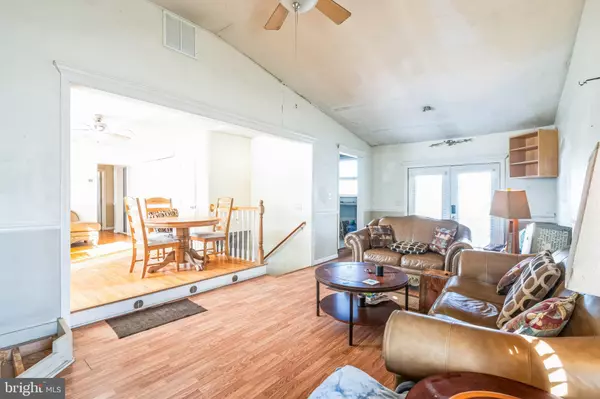4 Beds
2 Baths
1,218 SqFt
4 Beds
2 Baths
1,218 SqFt
Key Details
Property Type Single Family Home
Sub Type Detached
Listing Status Active
Purchase Type For Sale
Square Footage 1,218 sqft
Price per Sqft $194
Subdivision "None"
MLS Listing ID NJCB2022156
Style Ranch/Rambler
Bedrooms 4
Full Baths 2
HOA Y/N N
Abv Grd Liv Area 1,218
Originating Board BRIGHT
Year Built 1952
Annual Tax Amount $3,830
Tax Year 2024
Lot Size 9,030 Sqft
Acres 0.21
Lot Dimensions 70.00 x 129.00
Property Description
Location
State NJ
County Cumberland
Area Vineland City (20614)
Zoning 01
Rooms
Basement Full, Partially Finished, Walkout Stairs, Space For Rooms, Outside Entrance, Interior Access
Main Level Bedrooms 2
Interior
Interior Features 2nd Kitchen, Attic, Bathroom - Stall Shower, Bathroom - Tub Shower, Built-Ins, Ceiling Fan(s), Combination Dining/Living, Dining Area, Family Room Off Kitchen, Floor Plan - Open, Kitchen - Galley, Recessed Lighting, Wood Floors
Hot Water Natural Gas
Heating Forced Air
Cooling Central A/C
Flooring Ceramic Tile, Hardwood, Laminated
Inclusions Refrigerator, Range, Microwave
Equipment Built-In Microwave, Refrigerator, Stove
Fireplace N
Appliance Built-In Microwave, Refrigerator, Stove
Heat Source Natural Gas
Laundry Main Floor
Exterior
Exterior Feature Deck(s)
Garage Spaces 2.0
Fence Wood
Water Access N
Roof Type Shingle
Accessibility None
Porch Deck(s)
Total Parking Spaces 2
Garage N
Building
Story 1
Foundation Block
Sewer Public Sewer
Water Public
Architectural Style Ranch/Rambler
Level or Stories 1
Additional Building Above Grade, Below Grade
Structure Type Cathedral Ceilings,Dry Wall
New Construction N
Schools
Elementary Schools Dane Barse E.S.
Middle Schools Anthony Rossi
High Schools Vineland
School District City Of Vineland Board Of Education
Others
Senior Community No
Tax ID 14-02206-00014
Ownership Fee Simple
SqFt Source Assessor
Acceptable Financing Cash, Conventional
Horse Property N
Listing Terms Cash, Conventional
Financing Cash,Conventional
Special Listing Condition Standard

"My job is to find and attract mastery-based agents to the office, protect the culture, and make sure everyone is happy! "

