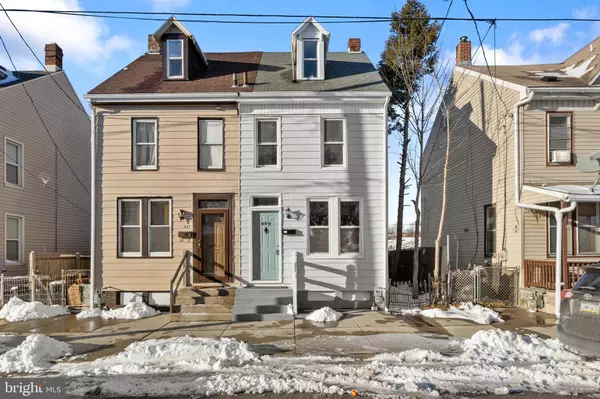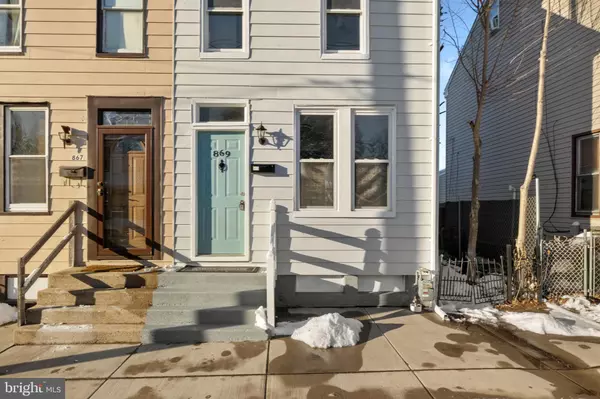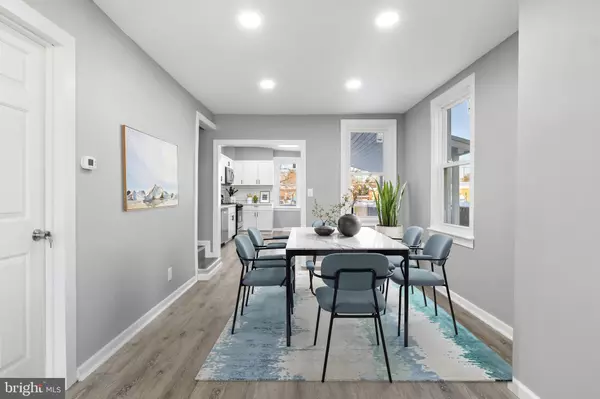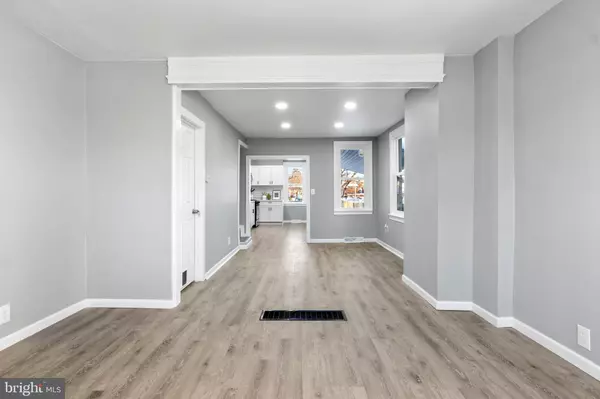3 Beds
1 Bath
1,294 SqFt
3 Beds
1 Bath
1,294 SqFt
OPEN HOUSE
Sun Jan 26, 2:00pm - 4:00pm
Key Details
Property Type Single Family Home, Townhouse
Sub Type Twin/Semi-Detached
Listing Status Active
Purchase Type For Sale
Square Footage 1,294 sqft
Price per Sqft $131
Subdivision York City
MLS Listing ID PAYK2074938
Style Colonial
Bedrooms 3
Full Baths 1
HOA Y/N N
Abv Grd Liv Area 1,294
Originating Board BRIGHT
Year Built 1900
Annual Tax Amount $2,324
Tax Year 2024
Lot Size 2,178 Sqft
Acres 0.05
Property Description
The open-concept living room features full-height windows, filling the space with an abundance of natural light. Moving into the kitchen, you'll be delighted by the brand-new luxury vinyl plank flooring, stylish new lighting, pristine new cabinets, and a new sink. The stunning countertops are complemented by a beautiful porcelain tile backsplash, making this a truly eye-catching space. The kitchen is fully equipped with brand-new stainless steel appliances, including a stove, microwave, and built-in dishwasher—perfect for culinary enthusiasts.
The home's spacious layout includes three well-sized bedrooms. Each bedroom is refreshed with fresh paint, new carpet, and updated lighting fixtures, creating a cozy and modern retreat. The bathroom has been tastefully updated with a newly refinished tub, a modern vanity sink, new lighting, and a new toilet.
Additionally, the home boasts a brand-new WATER HEATER, ensuring comfort and efficiency. For added convenience, the washer and dryer are located in the basement.
This home is ideally situated for commuters, just moments away from shopping, restaurants, grocery stores, healthcare facilities, parks, and playgrounds. It accepts FHA, Conventional, and Cash offers.
Don't miss the opportunity to make this wonderful house your dream home—schedule a showing today!
Location
State PA
County York
Area York City (15201)
Zoning RESIDENTIAL
Rooms
Other Rooms Living Room, Dining Room, Bedroom 2, Bedroom 3, Kitchen, Bedroom 1, Bathroom 1
Basement Full
Interior
Hot Water Natural Gas
Heating Forced Air
Cooling Central A/C
Flooring Carpet, Luxury Vinyl Plank
Inclusions Stove, microwave, dishwasher , washer, dryer
Equipment Dishwasher, Dryer, Oven/Range - Gas, Washer, Built-In Microwave
Fireplace N
Appliance Dishwasher, Dryer, Oven/Range - Gas, Washer, Built-In Microwave
Heat Source Natural Gas
Laundry Basement
Exterior
Garage Spaces 4.0
Water Access N
View City
Street Surface Paved
Accessibility None
Road Frontage City/County
Total Parking Spaces 4
Garage N
Building
Story 2.5
Foundation Block
Sewer Public Sewer
Water Public
Architectural Style Colonial
Level or Stories 2.5
Additional Building Above Grade, Below Grade
New Construction N
Schools
School District York City
Others
Senior Community No
Tax ID 12-397-14-0035-00-00000
Ownership Fee Simple
SqFt Source Estimated
Acceptable Financing Cash, Conventional, FHA
Listing Terms Cash, Conventional, FHA
Financing Cash,Conventional,FHA
Special Listing Condition Standard

"My job is to find and attract mastery-based agents to the office, protect the culture, and make sure everyone is happy! "






