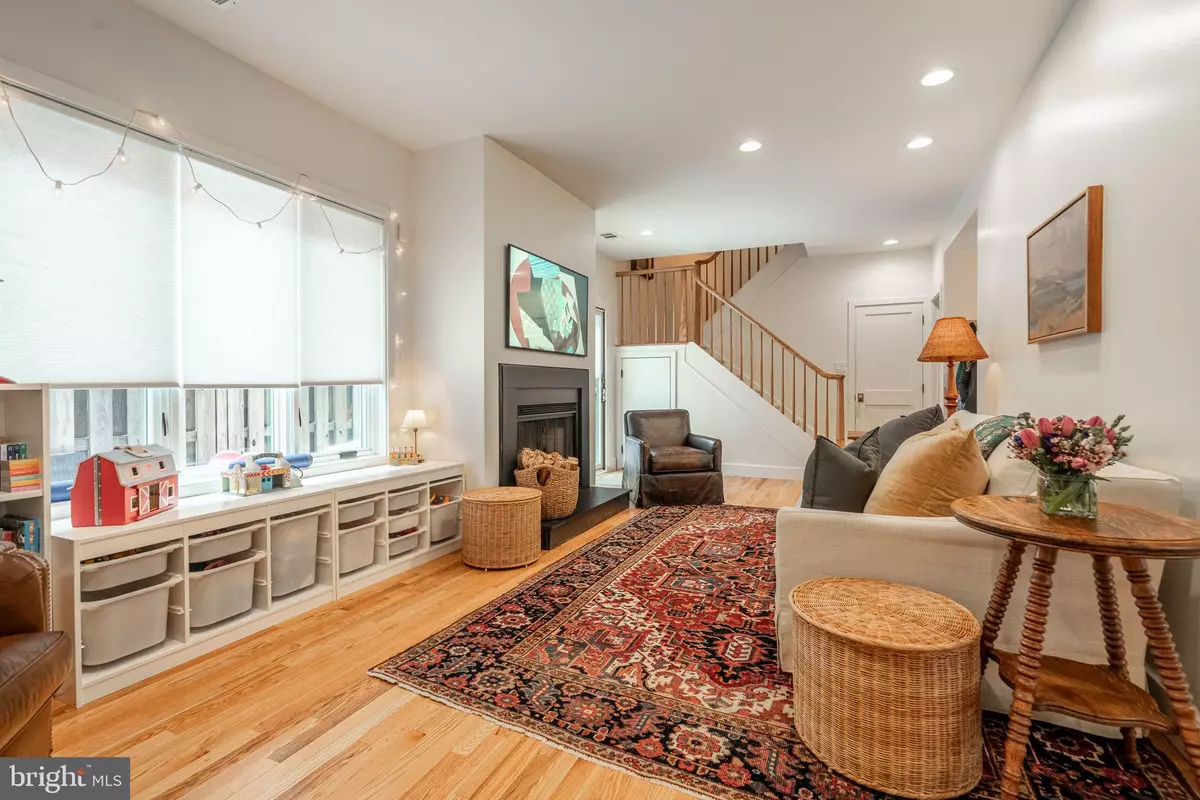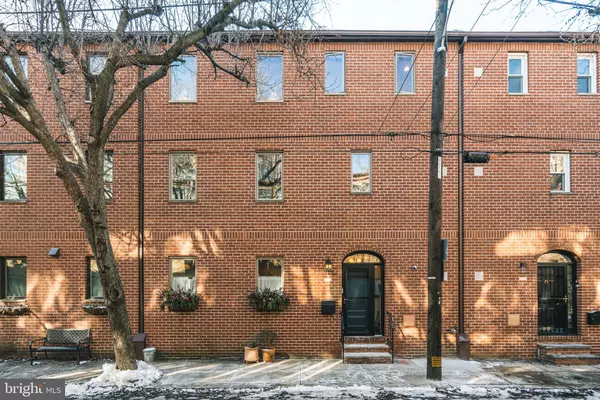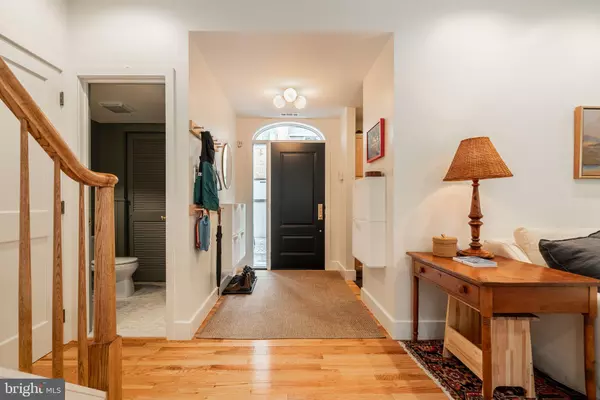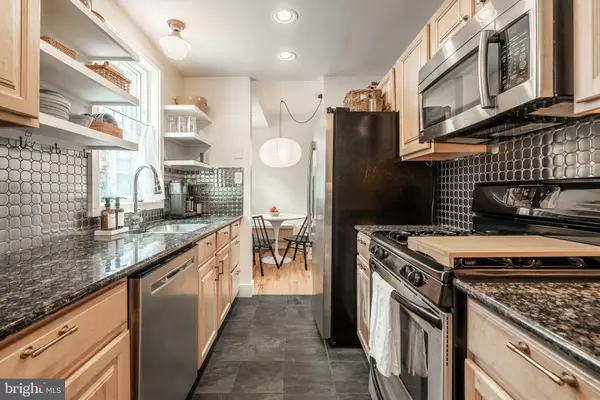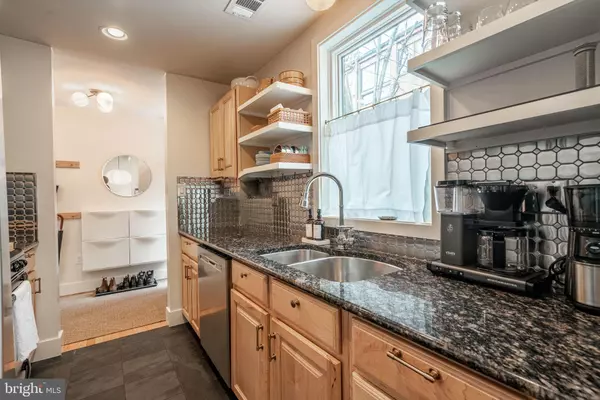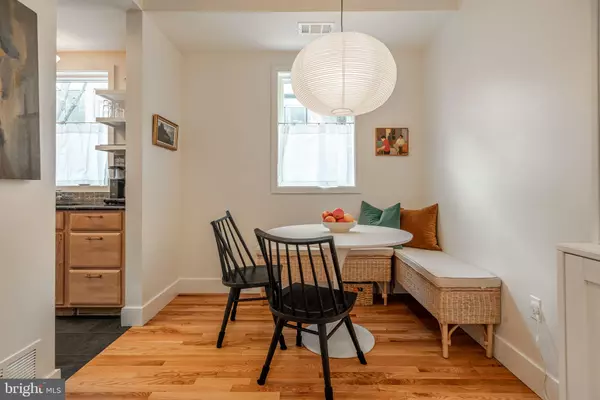3 Beds
3 Baths
2,184 SqFt
3 Beds
3 Baths
2,184 SqFt
OPEN HOUSE
Sun Jan 26, 1:00pm - 3:00pm
Key Details
Property Type Condo
Sub Type Condo/Co-op
Listing Status Active
Purchase Type For Sale
Square Footage 2,184 sqft
Price per Sqft $412
Subdivision Graduate Hospital
MLS Listing ID PAPH2437372
Style Contemporary
Bedrooms 3
Full Baths 2
Half Baths 1
HOA Fees $300/mo
HOA Y/N Y
Abv Grd Liv Area 2,184
Originating Board BRIGHT
Year Built 1987
Annual Tax Amount $14,067
Tax Year 2025
Lot Size 910 Sqft
Acres 0.02
Lot Dimensions 30.00 x 30.00
Property Description
Exquisite 3-Bedroom Townhome in Prime Rittenhouse Square Location!
Nestled on a serene, tree-lined street in the heart of Rittenhouse Square, 2026 Naudain Street is a beautifully renovated 3-bedroom, 2.5-bathroom townhome offering almost 2200 square feet of luxurious living space. This exceptional home blends classic charm with modern convenience, featuring a wide range of recent upgrades, including a brand-new roof, washer/dryer, sewer line, A/C, tankless water heater, and new hardwood floors, stairs, and banister (please ask listing agent for full list of recent improvements).
Key Features:
Open and Inviting Floor Plan: Step inside to a thoughtfully designed first floor, excellent for both living and entertaining. The living area is highlighted by a wood-burning fireplace, while the dining space offers a perfect setting for family meals or intimate gatherings. A newly remodeled powder room, abundant storage, and a well-equipped kitchen with sleek finishes complete this floor.
Private Outdoor Oasis: A secluded deck off the living area offers a perfect retreat for grilling, al fresco dining, or simply relaxing outdoors in privacy.
Spacious Bedrooms & Flex Space: On the second floor, you'll find two generous bedrooms with large closets, a full hall bathroom, a laundry area with brand new washer/dryer, and a versatile bonus area that can be customized to suit your needs—whether as a home office, playroom, or media space.
Luxurious Primary Suite: The top-floor oversized primary suite is a true sanctuary, featuring dual walk-in closets which have been newly fitted with custom shelving and a large, meticulously maintained ensuite bathroom.
Additional Storage: A sizable attic provides extra space for all your storage needs.
On-Site Deeded Underground Parking: One of the rarest conveniences in Center City— an on-site deeded underground parking spot that's ready for electrical charging installation, offering both practicality and security.
Prime Location:
2026 Naudain Street is located in one of Philadelphia's most desirable neighborhoods, inside the Albert M. Greenfield School catchment and just steps from a wealth of local dining, shopping, parks, and markets. Enjoy a vibrant city lifestyle in a peaceful, residential setting.
Location
State PA
County Philadelphia
Area 19146 (19146)
Zoning RSA5
Rooms
Other Rooms Living Room, Dining Room, Kitchen, Family Room, Laundry
Interior
Hot Water Tankless
Heating Forced Air
Cooling Central A/C
Fireplaces Number 1
Fireplaces Type Wood
Fireplace Y
Heat Source Natural Gas
Laundry Upper Floor
Exterior
Parking Features Underground
Garage Spaces 1.0
Water Access N
Accessibility None
Attached Garage 1
Total Parking Spaces 1
Garage Y
Building
Story 3
Foundation Other
Sewer Public Sewer
Water Public
Architectural Style Contemporary
Level or Stories 3
Additional Building Above Grade, Below Grade
New Construction N
Schools
Elementary Schools Albert M. Greenfield School
Middle Schools Albert M. Greenfield School
School District The School District Of Philadelphia
Others
Pets Allowed Y
HOA Fee Include Common Area Maintenance,Management,Security Gate,Other
Senior Community No
Tax ID 303041545
Ownership Fee Simple
SqFt Source Assessor
Special Listing Condition Standard
Pets Allowed No Pet Restrictions

"My job is to find and attract mastery-based agents to the office, protect the culture, and make sure everyone is happy! "

