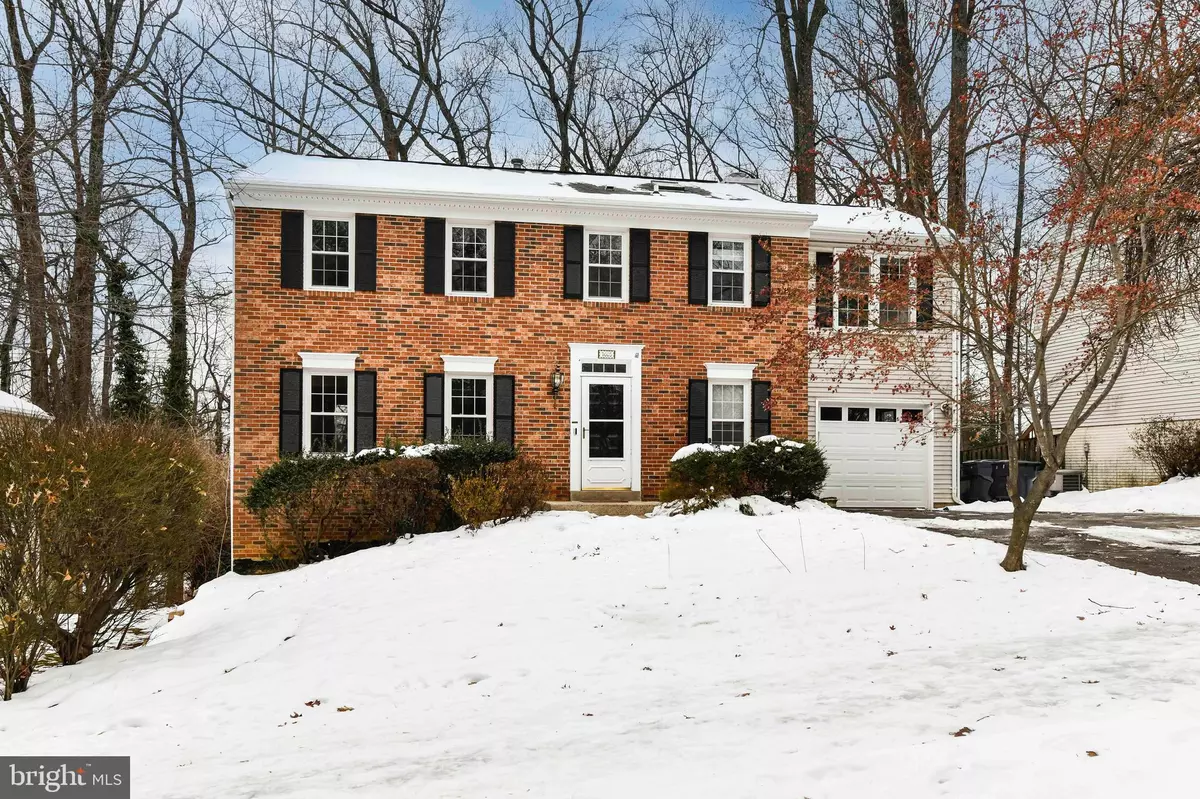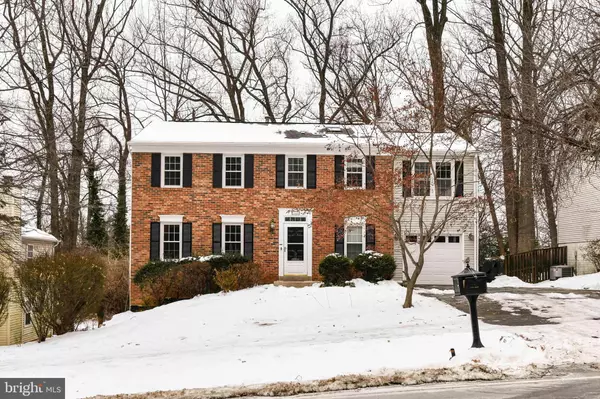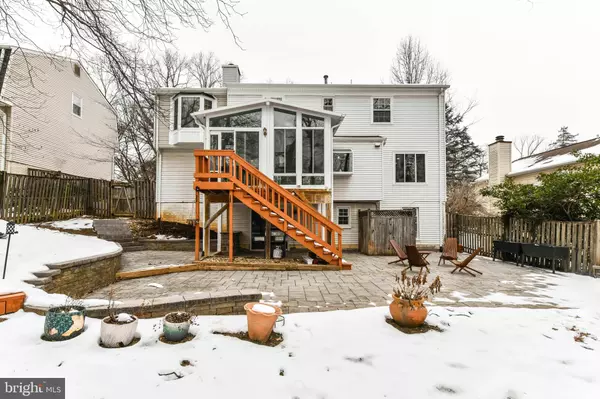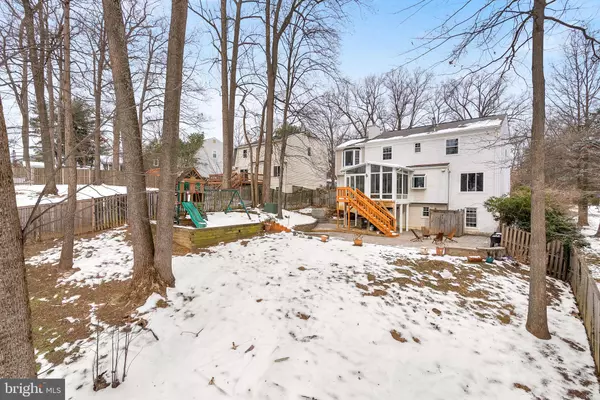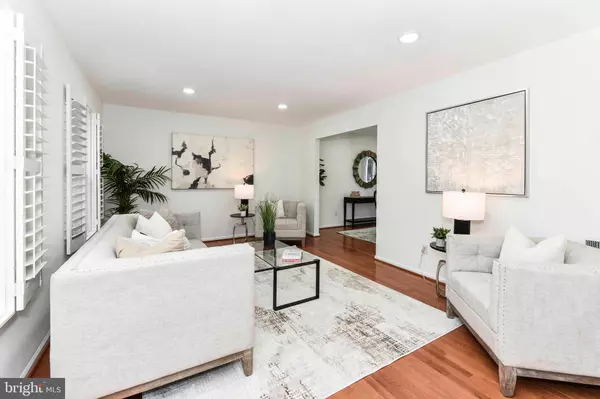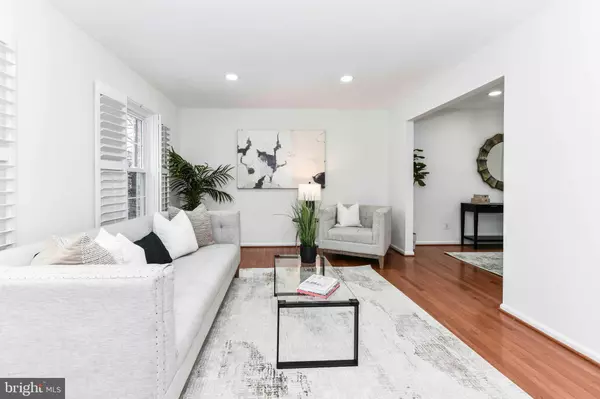4 Beds
4 Baths
3,056 SqFt
4 Beds
4 Baths
3,056 SqFt
OPEN HOUSE
Sun Jan 26, 1:00pm - 3:00pm
Key Details
Property Type Single Family Home
Sub Type Detached
Listing Status Active
Purchase Type For Sale
Square Footage 3,056 sqft
Price per Sqft $359
Subdivision Fallsmere
MLS Listing ID VAFX2218582
Style Colonial
Bedrooms 4
Full Baths 3
Half Baths 1
HOA Y/N N
Abv Grd Liv Area 2,103
Originating Board BRIGHT
Year Built 1982
Annual Tax Amount $10,638
Tax Year 2024
Lot Size 10,752 Sqft
Acres 0.25
Property Description
The luxurious owner's suite is a true highlight of the home. It boasts a private sitting room and a spa-like luxury bathroom adorned with skylights, creating a peaceful sanctuary. The versatility of the lower level adds to the allure of the property. This space includes a recreation room, study or den, a fourth bedroom, and a full bath, offering flexibility for guests or additional living arrangements. Recent updates elevate the home even further, including a primary bathroom renovation, additional full bathroom upstairs, re-tiling of the first floor entrance and sunroom, kitchen backsplash and countertops, recessed lighting, lower level bathroom flooring, vanity, and lighting and more!
One of the standout features of this property is its prime location. With easy access to Falls Church, Tysons, Mosaic, and Vienna, commuting and daily errands are a breeze. Situated right off of the W&OD trail, residents can enjoy endless opportunities for outdoor activities and exploration. Don't miss the chance to experience all that this exceptional property has to offer! System ages - HVAC 5 years, water heater 7 years, roof, 15 years.
Location
State VA
County Fairfax
Zoning 131
Rooms
Basement Outside Entrance, Rear Entrance, Daylight, Full, Fully Finished, Heated, Walkout Level, Windows
Interior
Interior Features Family Room Off Kitchen, Breakfast Area, Dining Area, Upgraded Countertops, Wood Floors, Recessed Lighting, Other, Air Filter System, Bathroom - Walk-In Shower, Built-Ins, Carpet, Combination Kitchen/Living, Floor Plan - Traditional, Formal/Separate Dining Room, Kitchen - Eat-In, Pantry, Walk-in Closet(s)
Hot Water Natural Gas
Heating Central
Cooling Central A/C
Flooring Hardwood, Carpet
Fireplaces Number 1
Fireplaces Type Fireplace - Glass Doors, Mantel(s), Wood
Equipment Dishwasher, Disposal, Dryer, Exhaust Fan, Humidifier, Microwave, Oven/Range - Gas, Refrigerator, Stove, Washer
Fireplace Y
Window Features Bay/Bow,Double Pane,Screens
Appliance Dishwasher, Disposal, Dryer, Exhaust Fan, Humidifier, Microwave, Oven/Range - Gas, Refrigerator, Stove, Washer
Heat Source Natural Gas
Exterior
Parking Features Additional Storage Area, Garage - Front Entry, Garage Door Opener, Inside Access
Garage Spaces 5.0
Fence Fully, Rear, Wood
Water Access N
Accessibility None
Attached Garage 1
Total Parking Spaces 5
Garage Y
Building
Story 3
Foundation Slab
Sewer Public Sewer
Water Public
Architectural Style Colonial
Level or Stories 3
Additional Building Above Grade, Below Grade
Structure Type Dry Wall
New Construction N
Schools
Elementary Schools Shrevewood
Middle Schools Kilmer
High Schools Marshall
School District Fairfax County Public Schools
Others
Senior Community No
Tax ID 39-4-26- -27
Ownership Fee Simple
SqFt Source Estimated
Special Listing Condition Standard

"My job is to find and attract mastery-based agents to the office, protect the culture, and make sure everyone is happy! "

