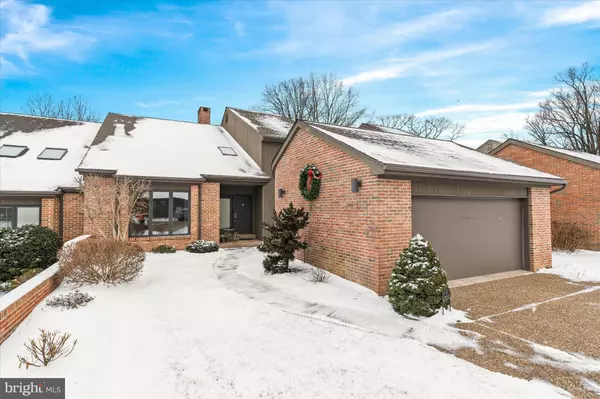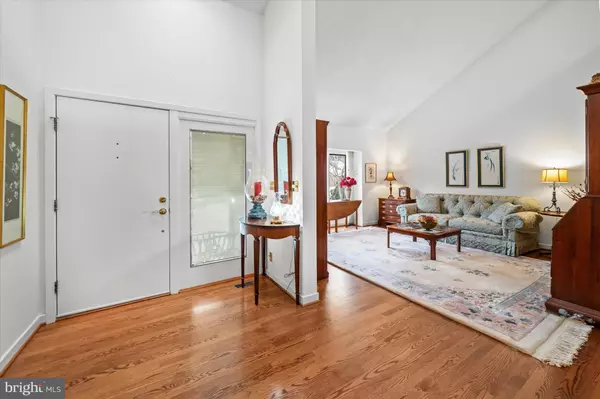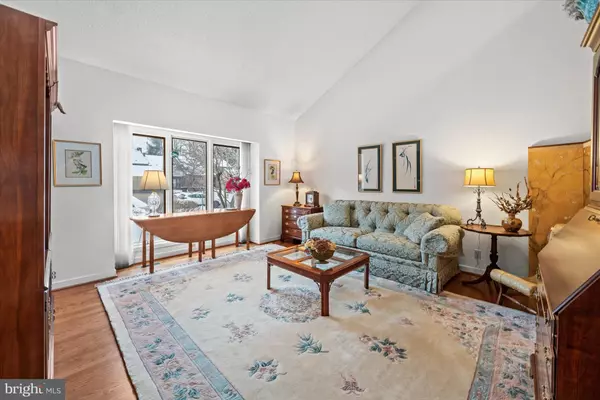3 Beds
3 Baths
4,050 SqFt
3 Beds
3 Baths
4,050 SqFt
Key Details
Property Type Single Family Home, Townhouse
Sub Type Twin/Semi-Detached
Listing Status Active
Purchase Type For Sale
Square Footage 4,050 sqft
Price per Sqft $191
Subdivision Limerick
MLS Listing ID DENC2074878
Style Contemporary
Bedrooms 3
Full Baths 2
Half Baths 1
HOA Fees $325/ann
HOA Y/N Y
Abv Grd Liv Area 3,400
Originating Board BRIGHT
Year Built 1989
Annual Tax Amount $6,541
Tax Year 2024
Lot Size 8,276 Sqft
Acres 0.19
Lot Dimensions 121.7 x 50.3
Property Description
The grand foyer welcomes you with soaring ceilings, architectural details, and refinished oak hardwood floors that exude quality. The living room boasts a ceiling that opens to the second-floor loft, while the spacious dining room is perfect for hosting large dinner parties. The kitchen is a chef's dream with a large granite island, seating for three, and an adjacent breakfast nook. It seamlessly flows into the family room, which features a gas fireplace and a wall of glass that overlooks the private rear yard. Sliders open to the upgraded composite deck, making it an ideal space for outdoor entertaining. The wall of glass, skylights, sliders and some windows were replaced in 2019.
The main floor's primary suite offers vaulted ceilings, a walk-in closet, and sliders to the deck. The recently remodeled bathroom features designer tile and a granite vanity, making it a luxurious retreat. Completing the main floor are an updated powder room, a wet bar, ample closet space, a built-in desk, and a large mudroom that leads to the two-car garage.
Upstairs, a stunning open loft with vaulted ceilings and built-in shelving overlooks the living area below. Two additional spacious bedrooms are on this level, along with a full bathroom that offers a private space for guests. One of the bedrooms features a unique, child-friendly sleeping area with a Pooh-themed design—this charming feature is a must-see!
The lower level boasts a beautifully finished 26 x 25 recreation area with a custom wall of built-in shelving, perfect for gatherings or play. The unfinished area offers extensive storage space and features two hot water heaters, ensuring you'll never run out of hot water. The home also includes an updated HVAC system and 200-amp electrical service.
Located just two minutes from Wegmans or a 15-minute walk, this community has become one of Delaware's most coveted areas. After being lovingly maintained by the current owners for over 26 years, this is an incredible opportunity for the next lucky buyer to create new memories in this exceptional home.
Location
State DE
County New Castle
Area Hockssn/Greenvl/Centrvl (30902)
Zoning RESIDENTIAL
Rooms
Other Rooms Living Room, Dining Room, Primary Bedroom, Bedroom 2, Bedroom 3, Kitchen, Game Room, Family Room, Foyer, Loft, Mud Room
Basement Improved, Interior Access, Outside Entrance, Partially Finished, Walkout Level, Windows
Main Level Bedrooms 1
Interior
Hot Water Electric
Heating Heat Pump - Electric BackUp
Cooling Central A/C
Fireplaces Number 1
Fireplaces Type Brick, Gas/Propane, Insert
Inclusions refrigerator, all window treatments
Fireplace Y
Heat Source Electric
Exterior
Exterior Feature Deck(s), Patio(s)
Parking Features Built In, Garage - Front Entry, Garage Door Opener, Inside Access
Garage Spaces 4.0
Water Access N
Accessibility None
Porch Deck(s), Patio(s)
Attached Garage 2
Total Parking Spaces 4
Garage Y
Building
Story 2
Foundation Block
Sewer Public Sewer
Water Public
Architectural Style Contemporary
Level or Stories 2
Additional Building Above Grade, Below Grade
New Construction N
Schools
School District Red Clay Consolidated
Others
Senior Community No
Tax ID 07-032.30-017
Ownership Fee Simple
SqFt Source Estimated
Special Listing Condition Standard

"My job is to find and attract mastery-based agents to the office, protect the culture, and make sure everyone is happy! "






