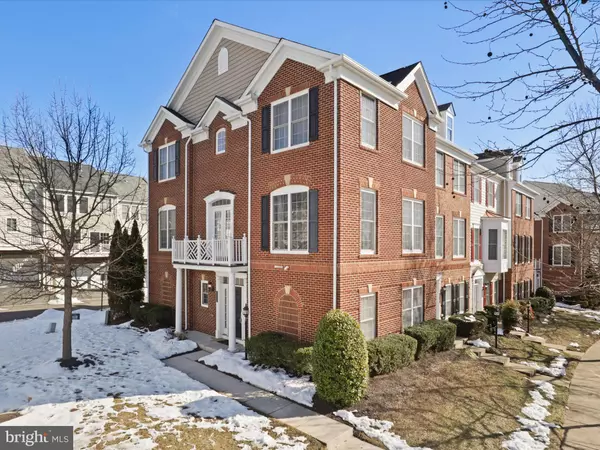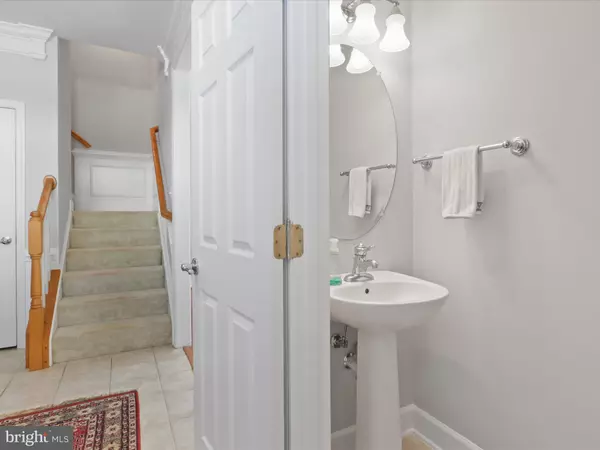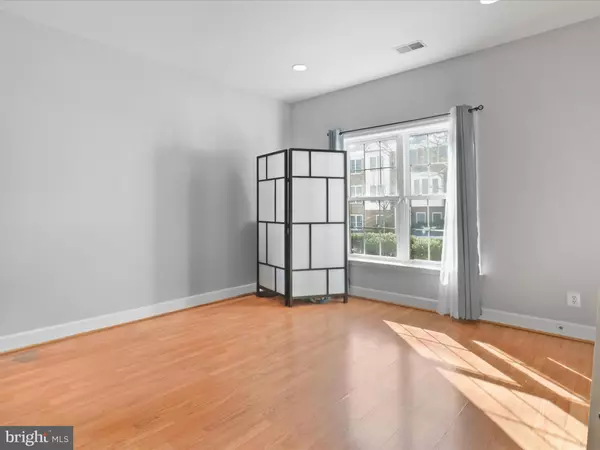3 Beds
4 Baths
2,262 SqFt
3 Beds
4 Baths
2,262 SqFt
OPEN HOUSE
Sun Jan 26, 1:00pm - 3:00pm
Key Details
Property Type Condo
Sub Type Condo/Co-op
Listing Status Active
Purchase Type For Sale
Square Footage 2,262 sqft
Price per Sqft $247
Subdivision Potomac Club
MLS Listing ID VAPW2086394
Style Colonial
Bedrooms 3
Full Baths 2
Half Baths 2
Condo Fees $154/mo
HOA Fees $166/mo
HOA Y/N Y
Abv Grd Liv Area 2,262
Originating Board BRIGHT
Year Built 2007
Annual Tax Amount $4,824
Tax Year 2024
Property Description
Welcome Home to 14809 Potomac Branch, 2262 Sq. Ft Space, your New Home in the highly sought-after gated community of Potomac Club! This spacious end unit 3-level townhouse style condo with a 2-car garage is immaculate, well-maintained that boasts 3 bedrooms, 2 full and 2 half baths. Spacious and bright open floor plan, hardwood floors on mid-level. Enormous Living Room with multiple windows, Large Dining Room and a gas fireplace. Spacious kitchen with granite counters, stainless steel appliances and center island, New Dishwasher in 2024, New Microwave 2024. Owner's suite with large closet, tray ceiling & luxury primary bath. 2 secondary bedrooms and a full bath in hallway. Whole house painted in 2024 and NEW ROOF in 2024. This well-established gated community has impressive amenities that include indoor/outdoor pools, fitness center, playground, and much more. Just minutes from I-95; close to Stonebridge at Potomac Town Center with fine dining, Wegmans and many more shops. Don't miss out on a great opportunity to live in this well-established community. As the home is in Gated Community, go through the gate with your realtor.
Location
State VA
County Prince William
Zoning R16
Rooms
Other Rooms Living Room, Dining Room, Primary Bedroom, Bedroom 2, Bedroom 3, Kitchen, Family Room, Den, Laundry, Bathroom 2, Half Bath
Interior
Hot Water Natural Gas
Heating Central
Cooling Central A/C
Fireplaces Number 1
Fireplaces Type Gas/Propane
Inclusions Refrigerator, Dishwasher, Microwave, Cook top, wall oven, Ceiling Fans, Washer and dryer, Blinds, Curtain rods.
Fireplace Y
Heat Source Natural Gas
Laundry Main Floor, Washer In Unit, Dryer In Unit
Exterior
Parking Features Garage - Side Entry
Garage Spaces 4.0
Amenities Available Club House, Common Grounds, Fitness Center, Gated Community, Pool - Indoor, Pool - Outdoor
Water Access N
Accessibility None
Attached Garage 2
Total Parking Spaces 4
Garage Y
Building
Story 3
Foundation Other
Sewer Public Sewer
Water Public
Architectural Style Colonial
Level or Stories 3
Additional Building Above Grade
New Construction N
Schools
Elementary Schools Fitzgerald
Middle Schools Rippon
High Schools Freedom
School District Prince William County Public Schools
Others
Pets Allowed Y
HOA Fee Include Common Area Maintenance,Health Club,Lawn Care Front,Lawn Care Rear,Lawn Care Side,Lawn Maintenance,Management,Pool(s),Recreation Facility,Road Maintenance,Security Gate,Snow Removal,Trash
Senior Community No
Tax ID 8391-15-3920.01
Ownership Condominium
Acceptable Financing Conventional, FHA, VA, Other
Listing Terms Conventional, FHA, VA, Other
Financing Conventional,FHA,VA,Other
Special Listing Condition Standard
Pets Allowed Case by Case Basis

"My job is to find and attract mastery-based agents to the office, protect the culture, and make sure everyone is happy! "






