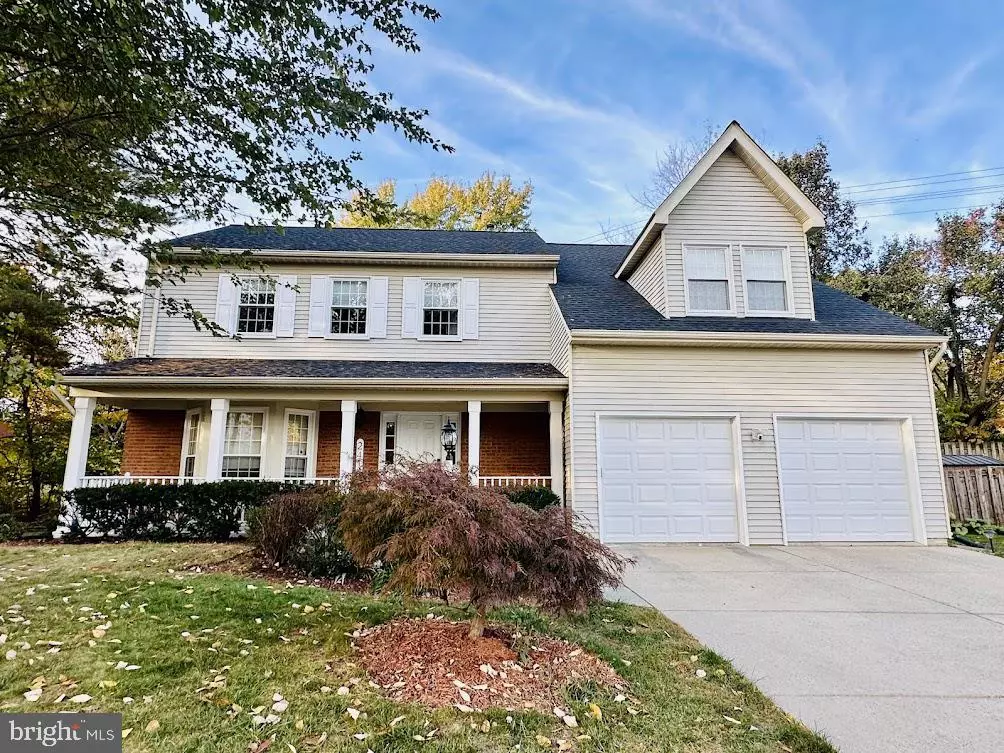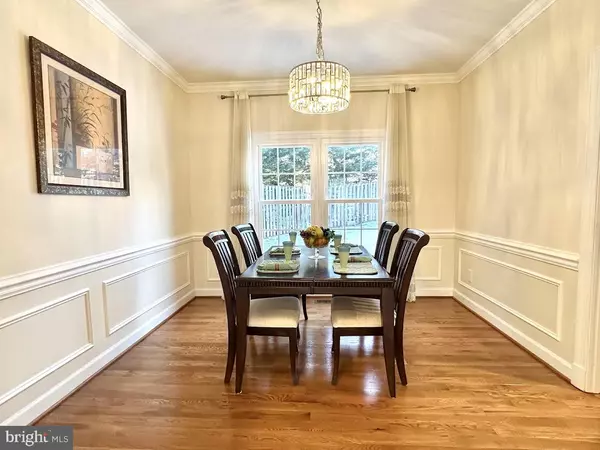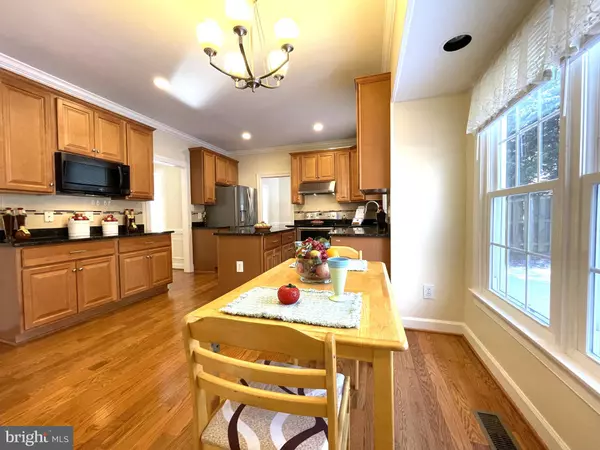4 Beds
4 Baths
2,334 SqFt
4 Beds
4 Baths
2,334 SqFt
Key Details
Property Type Single Family Home
Sub Type Detached
Listing Status Active
Purchase Type For Sale
Square Footage 2,334 sqft
Price per Sqft $413
Subdivision Rockshire
MLS Listing ID MDMC2162842
Style Colonial
Bedrooms 4
Full Baths 3
Half Baths 1
HOA Fees $797/ann
HOA Y/N Y
Abv Grd Liv Area 2,334
Originating Board BRIGHT
Year Built 1992
Annual Tax Amount $11,358
Tax Year 2024
Lot Size 10,483 Sqft
Acres 0.24
Property Description
2025: Freshly painted top-bottom/Refinished 1st floor hardwood/Curtains
2024: New range hood
2023: New water heater/Microwave
2022: New Roof /Garage door
2020: New washer/dryer
2018: New windows/furnace
2017: Renovate basement
2014: Renovate kitchen/Hardwood floor and more
This home is conveniently located near 3 bus routes (45, 56 & 301), just 3.6 miles to Rockville Metro, easy access to I-270, I-370 and ICC. Only 1 mile to Fallsgrove Village shopping.
Must see to appreciate the comprehensive and extensive renovation for longtime. Priced to sell. Hurry Up. It will not last. Ready for You to call it Home.
Location
State MD
County Montgomery
Zoning R90
Rooms
Basement Fully Finished, Sump Pump
Interior
Interior Features Dining Area, Breakfast Area, Window Treatments, Upgraded Countertops, Floor Plan - Open, Bathroom - Jetted Tub, Ceiling Fan(s), Formal/Separate Dining Room, Kitchen - Island, Recessed Lighting, Walk-in Closet(s), Wood Floors
Hot Water Natural Gas
Heating Forced Air
Cooling Central A/C
Flooring Ceramic Tile, Concrete, Hardwood
Fireplaces Number 1
Fireplaces Type Screen
Equipment Dishwasher, Disposal, Dryer, Exhaust Fan, Icemaker, Microwave, Refrigerator, Oven/Range - Electric
Fireplace Y
Appliance Dishwasher, Disposal, Dryer, Exhaust Fan, Icemaker, Microwave, Refrigerator, Oven/Range - Electric
Heat Source Natural Gas
Laundry Basement
Exterior
Parking Features Garage Door Opener
Garage Spaces 2.0
Fence Other, Partially, Rear
Utilities Available Cable TV Available
Water Access N
Roof Type Shingle
Street Surface Paved
Accessibility Other
Attached Garage 2
Total Parking Spaces 2
Garage Y
Building
Story 3
Foundation Other
Sewer Public Sewer
Water Public
Architectural Style Colonial
Level or Stories 3
Additional Building Above Grade
Structure Type Dry Wall
New Construction N
Schools
High Schools Thomas S. Wootton
School District Montgomery County Public Schools
Others
Senior Community No
Tax ID 160401566972
Ownership Fee Simple
SqFt Source Estimated
Security Features Main Entrance Lock
Acceptable Financing Cash, Conventional, FHA
Listing Terms Cash, Conventional, FHA
Financing Cash,Conventional,FHA
Special Listing Condition Standard

"My job is to find and attract mastery-based agents to the office, protect the culture, and make sure everyone is happy! "






