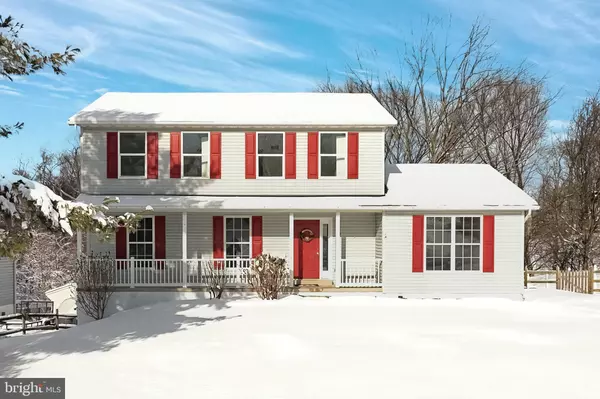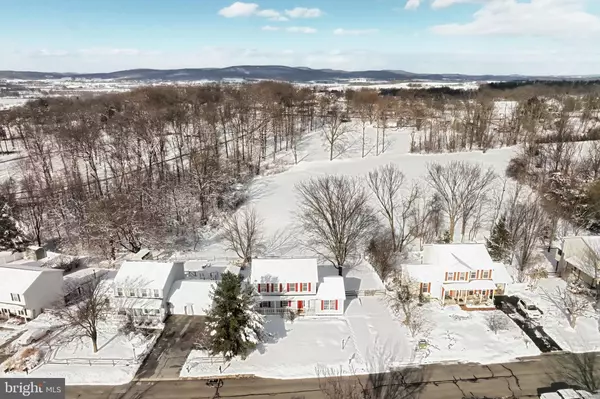4 Beds
3 Baths
2,012 SqFt
4 Beds
3 Baths
2,012 SqFt
Key Details
Property Type Single Family Home
Sub Type Detached
Listing Status Active
Purchase Type For Sale
Square Footage 2,012 sqft
Price per Sqft $171
Subdivision Hall Estates
MLS Listing ID PAYK2074928
Style Colonial
Bedrooms 4
Full Baths 2
Half Baths 1
HOA Y/N N
Abv Grd Liv Area 2,012
Originating Board BRIGHT
Year Built 1993
Annual Tax Amount $5,635
Tax Year 2024
Lot Size 0.281 Acres
Acres 0.28
Lot Dimensions 81 x 152 x 81 x 144
Property Description
The walk-out lower level is ready for finishing, allowing you to add even more living space to suit your needs. Enjoy outdoor entertaining on the deck and patio, perfect for grilling and relaxing with family and friends. The home is adjacent to a park and within walking distance of the school. Conveniently located near shopping, dining, and entertainment options, it offers a perfect blend of comfort and convenience. Don't miss out on this fantastic opportunity!
Location
State PA
County York
Area Penn Twp (15244)
Zoning RESIDENTIAL
Rooms
Other Rooms Living Room, Dining Room, Primary Bedroom, Bedroom 2, Bedroom 3, Bedroom 4, Kitchen, Family Room, Basement, Foyer, Bathroom 2, Primary Bathroom, Half Bath
Basement Full, Daylight, Full, Sump Pump, Unfinished, Walkout Level, Windows, Other
Interior
Interior Features Bathroom - Tub Shower, Ceiling Fan(s), Carpet, Dining Area, Family Room Off Kitchen, Floor Plan - Traditional, Formal/Separate Dining Room, Primary Bath(s)
Hot Water Natural Gas
Heating Forced Air
Cooling Central A/C
Flooring Carpet, Luxury Vinyl Plank
Inclusions Washer, Dryer, Gas Stove, Dishwasher, Refrigerator,
Equipment Dishwasher, Dryer, Oven/Range - Gas, Refrigerator, Washer, Water Heater
Furnishings No
Fireplace N
Window Features Insulated
Appliance Dishwasher, Dryer, Oven/Range - Gas, Refrigerator, Washer, Water Heater
Heat Source Natural Gas
Laundry Lower Floor
Exterior
Exterior Feature Patio(s), Deck(s)
Garage Spaces 3.0
Fence Split Rail, Wood
Utilities Available Cable TV
Water Access N
Roof Type Shingle
Street Surface Paved
Accessibility Doors - Swing In
Porch Patio(s), Deck(s)
Road Frontage Boro/Township
Total Parking Spaces 3
Garage N
Building
Lot Description Backs - Parkland, Rear Yard, SideYard(s), Front Yard
Story 2
Foundation Block
Sewer Public Sewer
Water Public
Architectural Style Colonial
Level or Stories 2
Additional Building Above Grade, Below Grade
Structure Type Dry Wall,Plaster Walls
New Construction N
Schools
Elementary Schools Hanover Street
Middle Schools Hanover
High Schools Hanover
School District Hanover Public
Others
Senior Community No
Tax ID 44-000-23-0306-00-00000
Ownership Fee Simple
SqFt Source Assessor
Security Features Smoke Detector
Acceptable Financing FHA, VA, Conventional, Cash
Horse Property N
Listing Terms FHA, VA, Conventional, Cash
Financing FHA,VA,Conventional,Cash
Special Listing Condition Standard

"My job is to find and attract mastery-based agents to the office, protect the culture, and make sure everyone is happy! "






