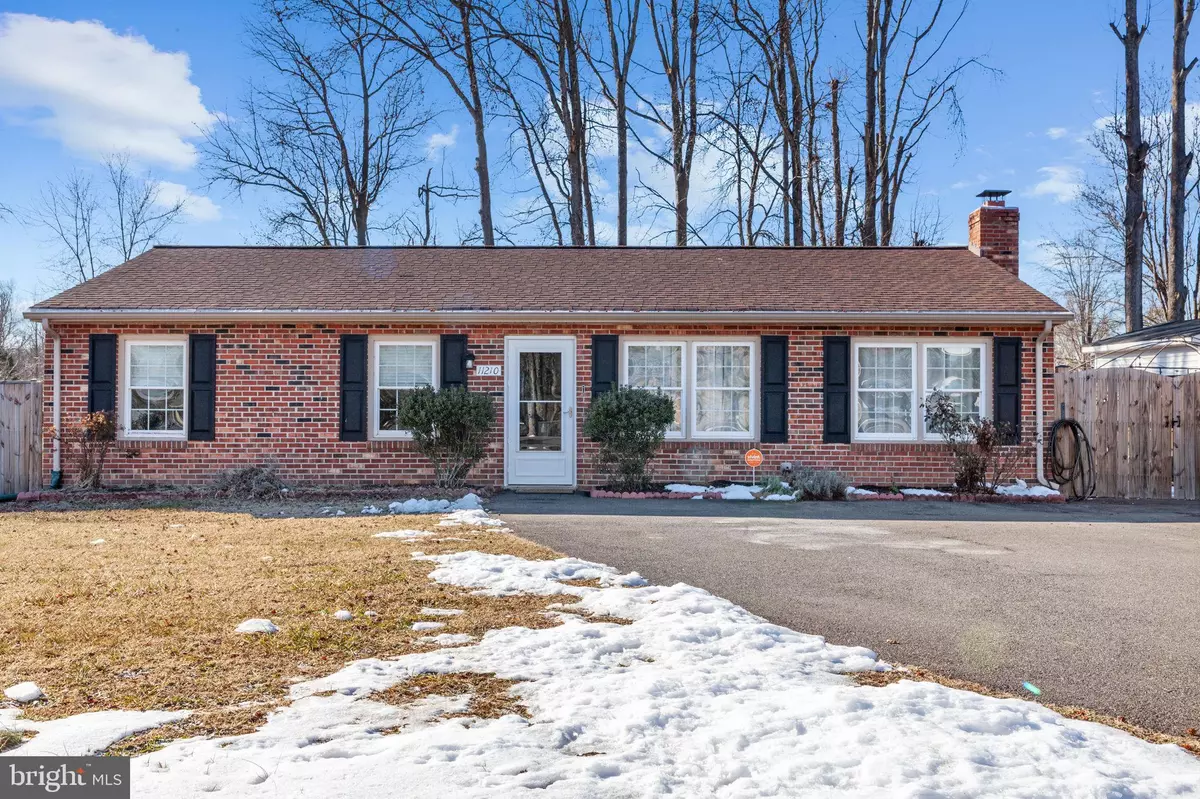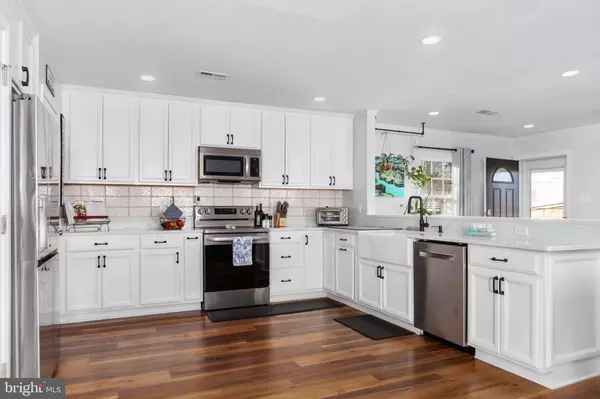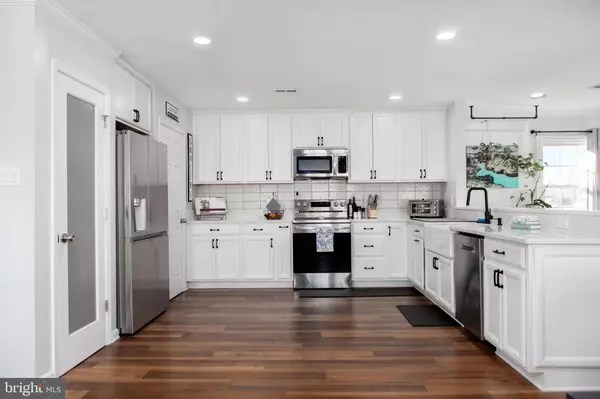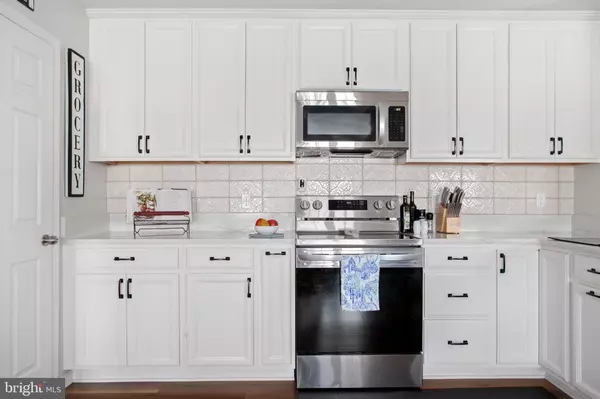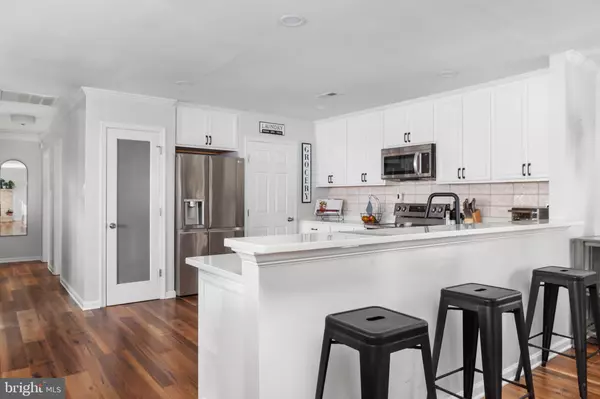3 Beds
2 Baths
1,196 SqFt
3 Beds
2 Baths
1,196 SqFt
Key Details
Property Type Single Family Home
Sub Type Detached
Listing Status Active
Purchase Type For Sale
Square Footage 1,196 sqft
Price per Sqft $317
Subdivision Battlefield Green
MLS Listing ID VASP2030056
Style Ranch/Rambler
Bedrooms 3
Full Baths 1
Half Baths 1
HOA Y/N N
Abv Grd Liv Area 1,196
Originating Board BRIGHT
Year Built 1979
Annual Tax Amount $1,712
Tax Year 2022
Lot Size 0.270 Acres
Acres 0.27
Property Description
Step into this beautifully updated, modernized rambler where charm meets contemporary living. A classy brick front and a driveway that easily fits 6 cars set the stage. Inside, this 3-bedroom, 1.5-bathroom home boasts an inviting open-concept layout designed to maximize space and light. The bright, airy living area flows seamlessly into a stunning kitchen equipped with sleek countertops, stainless steel appliances, and ample storage — perfect for entertaining or everyday living. Soft close drawers, a farmhouse sink and a large pantry finish out the space, and a separate laundry room offers extra storage.
Open to the dining room, you are ready to entertain any crowd – sit-down dinner at the table or informal gathering at the breakfast bar – you'll never be left out of the conversation with this open concept layout!
Freshly updated throughout, this home features gorgeous flooring, modern fixtures, and thoughtful touches that exude style and functionality. A cozy fireplace finishes out the living room/dining/kitchen area and invites you to relax after a long day.
Natural light floods the home through large windows, enhancing the warm and welcoming atmosphere. Newer windows and a newer HVAC and roof (2018) ensure higher energy efficiency and help keep your electric bill down!
Three bedrooms provide a cozy retreat, while the private half-bathroom adds convenience for the homeowners.
Step outside to a private backyard, ready for summer barbecues, quiet relaxation or gardening (some garden beds are conveying). A shed, fully wired with electricity, water and A/C unit is ready for your projects! Art room, gardening, woodworking, etc. – make it your own!
With all the updates already completed, this turn-key rambler offers peace of mind and an opportunity to enjoy modern living at its finest. Conveniently located near parks, schools, and shopping, this home is ready for you to move in and make it your own.
Don't miss out — schedule your showing today and experience the perfect blend of comfort, style, and practicality!
Location
State VA
County Spotsylvania
Zoning R1
Rooms
Other Rooms Dining Room, Primary Bedroom, Bedroom 2, Bedroom 3, Kitchen, Family Room, Laundry, Bathroom 1, Half Bath
Main Level Bedrooms 3
Interior
Interior Features Breakfast Area, Ceiling Fan(s), Combination Kitchen/Dining, Combination Kitchen/Living, Crown Moldings, Dining Area, Entry Level Bedroom, Family Room Off Kitchen, Floor Plan - Open, Formal/Separate Dining Room, Kitchen - Gourmet, Pantry, Recessed Lighting, Upgraded Countertops
Hot Water Electric
Heating Heat Pump(s)
Cooling Heat Pump(s), Ceiling Fan(s), Central A/C
Flooring Carpet, Luxury Vinyl Plank, Ceramic Tile
Fireplaces Number 1
Fireplaces Type Brick, Screen, Wood, Mantel(s)
Equipment Built-In Microwave, Dishwasher, Disposal, Dryer, Exhaust Fan, Microwave, Oven/Range - Electric, Refrigerator, Stainless Steel Appliances, Washer, Water Heater
Fireplace Y
Window Features Double Pane,Double Hung
Appliance Built-In Microwave, Dishwasher, Disposal, Dryer, Exhaust Fan, Microwave, Oven/Range - Electric, Refrigerator, Stainless Steel Appliances, Washer, Water Heater
Heat Source Electric
Laundry Main Floor, Dryer In Unit, Washer In Unit
Exterior
Garage Spaces 10.0
Fence Fully, Wood
Utilities Available Electric Available
Water Access N
Roof Type Architectural Shingle
Accessibility None
Total Parking Spaces 10
Garage N
Building
Lot Description Front Yard, Rear Yard, Trees/Wooded
Story 1
Foundation Crawl Space
Sewer Public Sewer
Water Community
Architectural Style Ranch/Rambler
Level or Stories 1
Additional Building Above Grade, Below Grade
New Construction N
Schools
Elementary Schools Battlefield
Middle Schools Battlefield
High Schools Chancellor
School District Spotsylvania County Public Schools
Others
Pets Allowed N
Senior Community No
Tax ID 22J1-7-
Ownership Fee Simple
SqFt Source Estimated
Security Features Main Entrance Lock,Smoke Detector
Acceptable Financing FHA, Conventional, VA, Cash, VHDA
Listing Terms FHA, Conventional, VA, Cash, VHDA
Financing FHA,Conventional,VA,Cash,VHDA
Special Listing Condition Standard

"My job is to find and attract mastery-based agents to the office, protect the culture, and make sure everyone is happy! "

