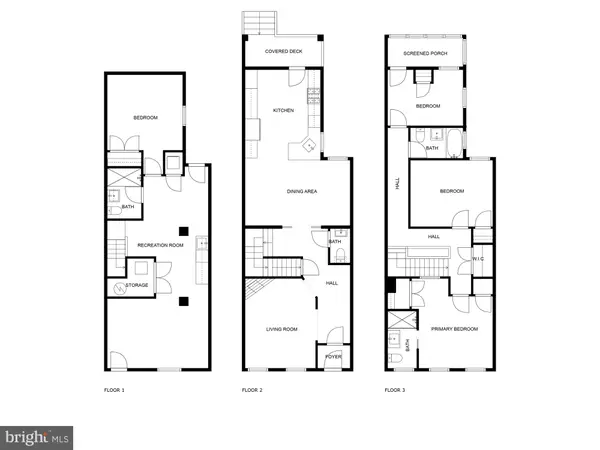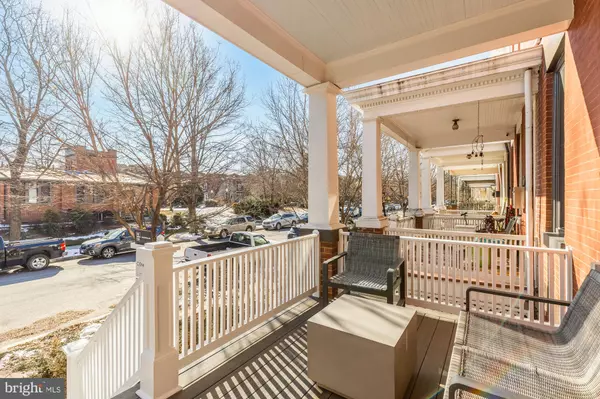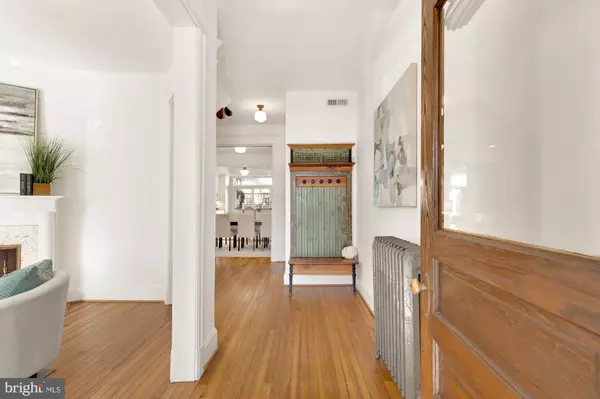4 Beds
4 Baths
2,438 SqFt
4 Beds
4 Baths
2,438 SqFt
OPEN HOUSE
Sun Jan 26, 1:00pm - 3:00pm
Key Details
Property Type Single Family Home, Townhouse
Sub Type Twin/Semi-Detached
Listing Status Active
Purchase Type For Sale
Square Footage 2,438 sqft
Price per Sqft $668
Subdivision Capitol Hill
MLS Listing ID DCDC2175602
Style Federal
Bedrooms 4
Full Baths 3
Half Baths 1
HOA Y/N N
Abv Grd Liv Area 1,688
Originating Board BRIGHT
Year Built 1909
Annual Tax Amount $13,298
Tax Year 2024
Lot Size 2,430 Sqft
Acres 0.06
Property Description
The inviting front porch sets the stage for a home that exudes warmth and sophistication. Inside, rich original pine floors and a charming fireplace create an elegant living room, offering a cozy retreat. The thoughtfully designed open flow transitions seamlessly into the dining area and a beautifully renovated kitchen, featuring stainless steel appliances, gas cooking, abundant cabinetry, and a refined modern aesthetic. The powder room is smartly tucked away, providing convenience on the first floor. Bathed in natural light, the main level extends effortlessly to a covered back porch and then to a spacious backyard oasis—perfect for hosting outdoor gatherings or enjoying quiet moments. 2-car parking is just beyond the rear fence.
Upstairs, the original pine floors gleam and the primary suite stands out with its soaring ceilings, private ensuite, and ample closet space. Two additional bedrooms, both well-proportioned, are on this level, along with a 2nd covered porch. The second full bathroom is thoughtfully renovated, adding both style and convenience to the upper level.
The lower level brings incredible flexibility to the home. With its own private front and rear entrance, this space includes a kitchenette, an additional living area, a bedroom, and a full bathroom—perfect for a guest suite, in-law accommodations, or even potential rental income. The seamless access to the backyard enhances the level's functionality, making it a valuable extension of the home for both everyday living and hosting.
Just steps away, Lincoln Park serves as a central hub of community life, featuring two playgrounds and lush green spaces ideal for picnics, casual strolls, or playtime with pets. Surrounded by the neighborhood's most cherished spots and amenities, this home delivers both a vibrant lifestyle and lasting value in one of D.C.'s most iconic locations.
This home is a harmonious blend of comfort, convenience, and community in Capitol Hill. Local favorites like Pacci's and Wine & Butter are just around the corner, while The Roost, Eastern Market, and the scenic Anacostia Riverwalk Trail provide endless opportunities for dining, shopping, and recreation. With three nearby Metro stations offering unbeatable commuter access, this residence is perfectly positioned to enjoy all that the neighborhood has to offer, making it an exceptional place to call home.
Location
State DC
County Washington
Zoning RF-1
Rooms
Basement Fully Finished
Interior
Interior Features 2nd Kitchen, Dining Area, Floor Plan - Open, Kitchen - Gourmet, Primary Bath(s), Upgraded Countertops, Wood Floors
Hot Water Natural Gas
Heating Radiator
Cooling Central A/C
Flooring Wood
Fireplaces Number 1
Equipment Stainless Steel Appliances, Dishwasher, Disposal, Dryer, Oven/Range - Gas, Refrigerator, Stove, Washer, Water Heater
Fireplace Y
Appliance Stainless Steel Appliances, Dishwasher, Disposal, Dryer, Oven/Range - Gas, Refrigerator, Stove, Washer, Water Heater
Heat Source Natural Gas
Laundry Has Laundry
Exterior
Exterior Feature Patio(s), Balcony, Porch(es), Screened
Garage Spaces 2.0
Fence Rear, Wood
Water Access N
Accessibility None
Porch Patio(s), Balcony, Porch(es), Screened
Total Parking Spaces 2
Garage N
Building
Story 3
Foundation Other
Sewer Public Sewer
Water Public
Architectural Style Federal
Level or Stories 3
Additional Building Above Grade, Below Grade
New Construction N
Schools
School District District Of Columbia Public Schools
Others
Senior Community No
Tax ID 1036//0073
Ownership Fee Simple
SqFt Source Assessor
Special Listing Condition Standard

"My job is to find and attract mastery-based agents to the office, protect the culture, and make sure everyone is happy! "






