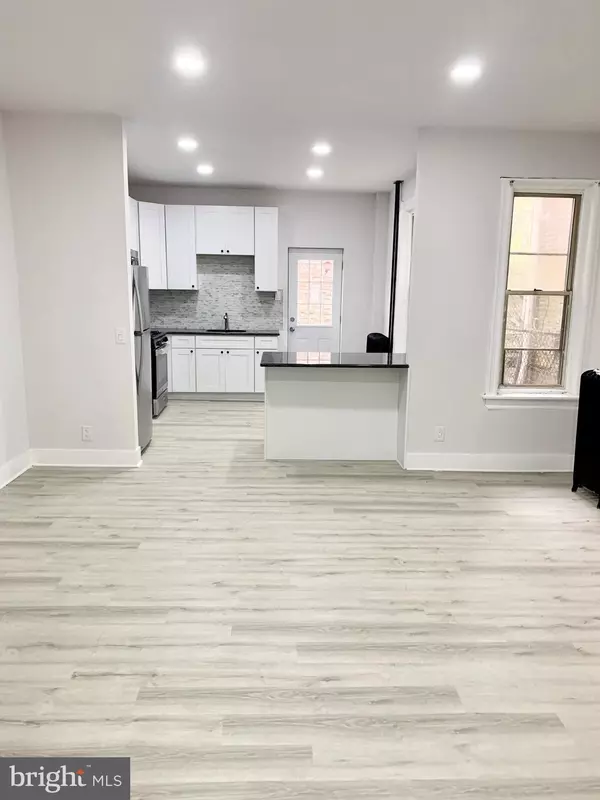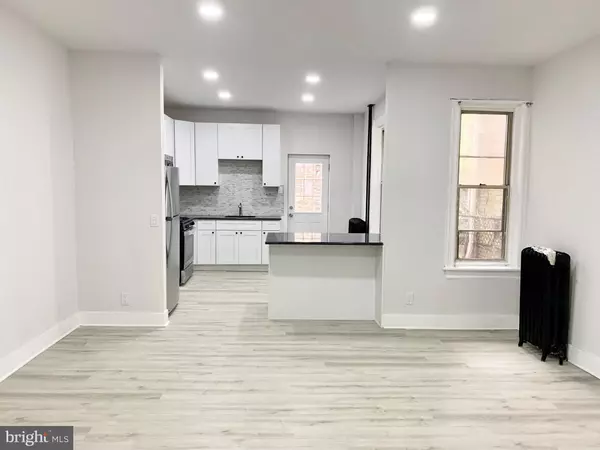3 Beds
2 Baths
1,360 SqFt
3 Beds
2 Baths
1,360 SqFt
Key Details
Property Type Townhouse
Sub Type Interior Row/Townhouse
Listing Status Active
Purchase Type For Rent
Square Footage 1,360 sqft
Subdivision East Oak Lane
MLS Listing ID PAPH2438136
Style Traditional
Bedrooms 3
Full Baths 1
Half Baths 1
HOA Y/N N
Abv Grd Liv Area 1,360
Originating Board BRIGHT
Year Built 1920
Lot Size 960 Sqft
Acres 0.02
Property Description
Upon entering, you are welcomed into a large sun filled living room complete with engineered hardwood flooring and gorgeous front windows boasting tons of natural lighting! From the living room, you enter the dining area which leads to the kitchen tucked away in the back of the home. This is open concept living at its finest! For added convenience, there is a powder room located off the living room.
The modern fixtures and trendy accents truly radiate the beauty of this home from top to bottom! The kitchen is absolutely stunning featuring custom white cabinetry, granite countertops, a custom tiled back splash and stainless steel appliances. This kitchen is absolutely perfect for your everyday cooking needs and comes equipped with high-end Whirlpool appliances including refrigerator, microwave, dishwasher and four-burner gas range!
From the kitchen, you are able to access a private backyard which makes for a lovely outdoor sanctuary. Perfect for outdoor entertaining and barbecues!
The upstairs features three spacious bedrooms which all include spacious closets. These closets are perfect for additional storage and organization! All of the bedrooms receive plenty of natural light and can fit a full-sized mattress comfortably.
The full bathroom is located on this level and has been fully renovated with custom tile and a gorgeous soaking tub/shower! There is a single vanity and mirrored medicine cabinet which allow for plenty of storage. This home also has an unfinished basement which is perfect for additional storage!
Tenants are responsible for electric, gas, water, and cable/internet in addition to rent each month. Dogs permitted with additional $500.00 deposit. Maximum of one dog permitted - sorry, no cats allowed.
Easily accessible to Roosevelt Blvd, I-76, Kelly Dr, I-95. Walking distance to LaSalle University, The Shoppes at LaSalle, Belfield Playground, and plenty of amazing eateries.
Application Qualifications: Minimum monthly income is 3 times the tenant's portion of the monthly rent, acceptable rental history, acceptable credit history and acceptable criminal history. More specific information provided with the application.
Location
State PA
County Philadelphia
Area 19138 (19138)
Zoning RSA5
Rooms
Other Rooms Living Room, Dining Room, Kitchen, Basement
Basement Full, Unfinished
Interior
Hot Water Natural Gas
Heating Hot Water
Cooling Central A/C
Flooring Laminate Plank
Fireplace N
Heat Source Natural Gas
Exterior
Water Access N
Roof Type Flat,Rubber
Accessibility None
Garage N
Building
Story 2
Foundation Concrete Perimeter
Sewer Public Sewer
Water Public
Architectural Style Traditional
Level or Stories 2
Additional Building Above Grade, Below Grade
Structure Type Dry Wall
New Construction N
Schools
School District Philadelphia City
Others
Pets Allowed Y
Senior Community No
Tax ID 171248900
Ownership Other
SqFt Source Estimated
Pets Allowed Dogs OK, Pet Addendum/Deposit

"My job is to find and attract mastery-based agents to the office, protect the culture, and make sure everyone is happy! "






