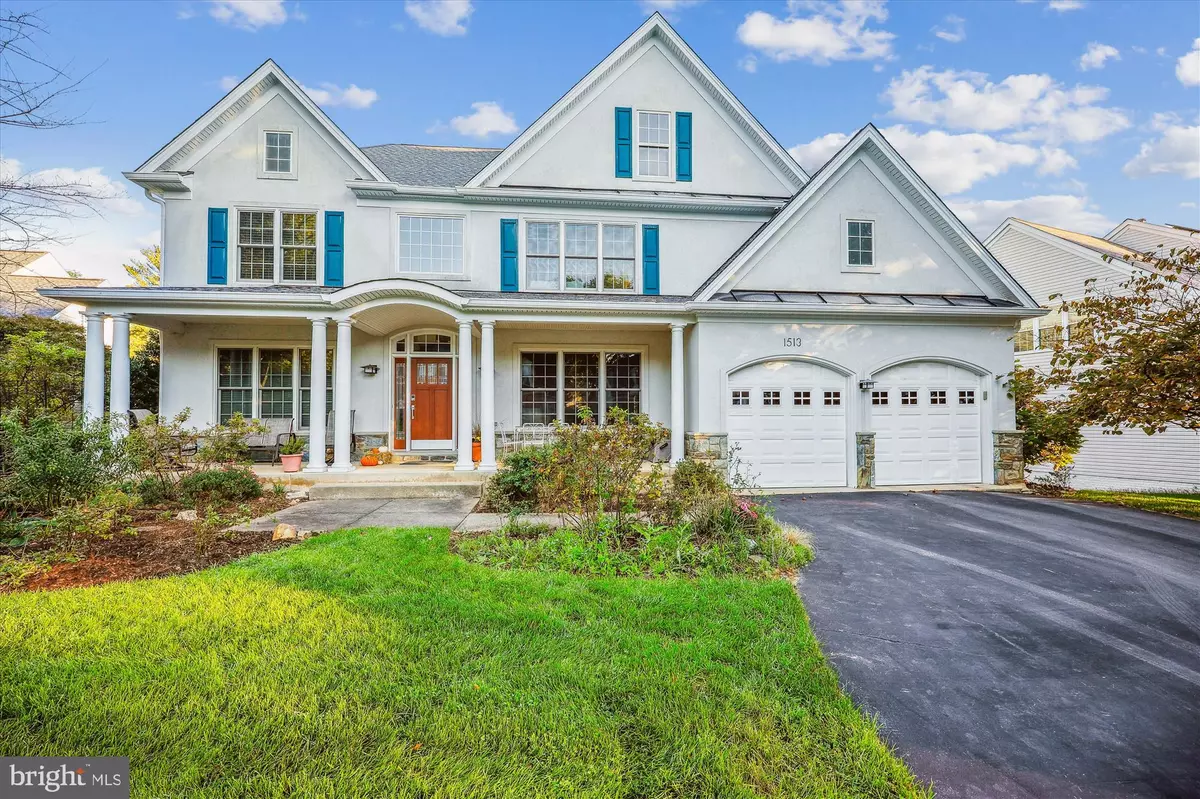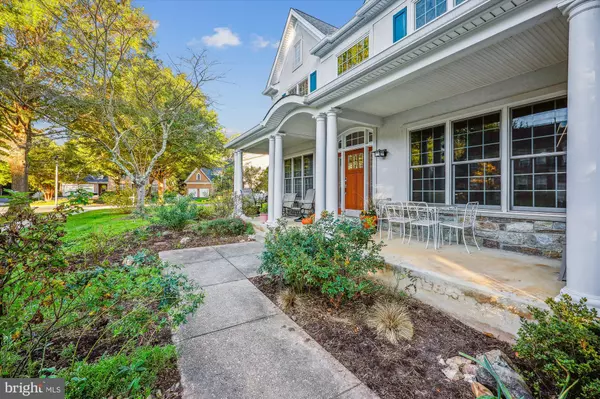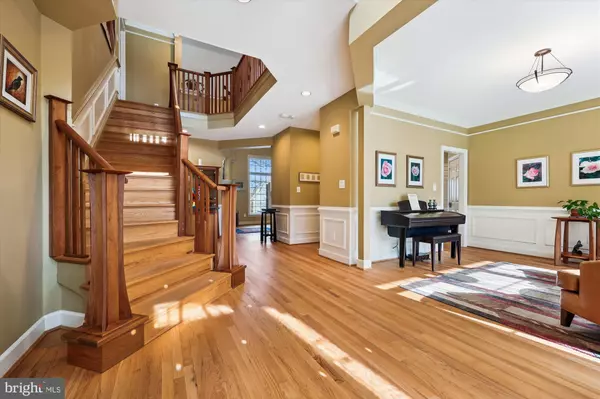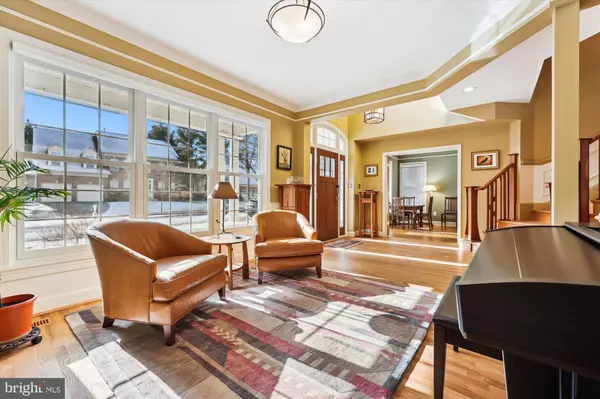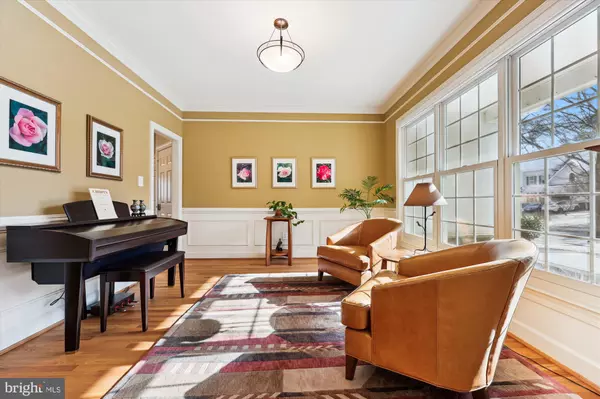5 Beds
5 Baths
4,510 SqFt
5 Beds
5 Baths
4,510 SqFt
Key Details
Property Type Single Family Home
Sub Type Detached
Listing Status Coming Soon
Purchase Type For Sale
Square Footage 4,510 sqft
Price per Sqft $310
Subdivision Pt Rockville Twn Res 3
MLS Listing ID MDMC2161558
Style Colonial
Bedrooms 5
Full Baths 4
Half Baths 1
HOA Y/N N
Abv Grd Liv Area 3,105
Originating Board BRIGHT
Year Built 1997
Annual Tax Amount $14,075
Tax Year 2024
Lot Size 10,500 Sqft
Acres 0.24
Property Description
Flooded with natural light, the open floor plan is enhanced by numerous architectural details, including a soaring two-story foyer, custom artisan millwork, light oak hardwoods, recessed lighting, high ceilings, and oversized windows throughout. The main-level primary suite, gourmet kitchen, and finished walk-out recreation level make this home truly exceptional.
The gourmet kitchen features natural cherry cabinetry, striking Volga Blue granite countertops, stainless steel appliances, and a central island that flows seamlessly into the family room, which boasts a vaulted ceiling and gas fireplace. The main level also includes a formal living room, a spacious office, a dining area, and a powder room. The primary suite offers a luxurious ensuite bathroom and two walk-in closets.
A dramatic custom-crafted balustrade, constructed from cherry, oak, and walnut, leads to the mezzanine with its open landing. The upper level offers three generously sized bedrooms and two bathrooms.
The walk-out lower level is a versatile space ready to serve as an additional suite. It features a large bedroom with a walk-in closet and ensuite bathroom, along with an expansive recreation room that opens to a private patio. A sizable unfinished storage area completes this level.
Don't miss the opportunity to own this stunning home in a highly sought-after location!
Location
State MD
County Montgomery
Zoning RS
Direction South
Rooms
Other Rooms Living Room, Dining Room, Primary Bedroom, Bedroom 2, Bedroom 3, Bedroom 4, Bedroom 5, Kitchen, Family Room, Foyer, Laundry, Office, Recreation Room, Storage Room, Bathroom 2, Bathroom 3, Primary Bathroom, Full Bath
Basement Walkout Level, Fully Finished
Main Level Bedrooms 1
Interior
Interior Features Ceiling Fan(s), Crown Moldings, Dining Area, Entry Level Bedroom, Family Room Off Kitchen, Floor Plan - Open, Kitchen - Gourmet, Kitchen - Island, Kitchen - Table Space, Pantry, Primary Bath(s), Recessed Lighting, Walk-in Closet(s), Wainscotting, Wood Floors
Hot Water Natural Gas
Heating Hot Water
Cooling Central A/C
Flooring Hardwood, Carpet, Ceramic Tile
Fireplaces Number 1
Fireplace Y
Heat Source Natural Gas
Exterior
Parking Features Garage Door Opener
Garage Spaces 2.0
Water Access N
Roof Type Asphalt,Architectural Shingle
Accessibility None
Attached Garage 2
Total Parking Spaces 2
Garage Y
Building
Story 3
Foundation Other
Sewer Public Sewer
Water Public
Architectural Style Colonial
Level or Stories 3
Additional Building Above Grade, Below Grade
New Construction N
Schools
Elementary Schools Fallsmead
Middle Schools Robert Frost
High Schools Thomas S. Wootton
School District Montgomery County Public Schools
Others
Senior Community No
Tax ID 160403158686
Ownership Fee Simple
SqFt Source Assessor
Horse Property N
Special Listing Condition Standard

"My job is to find and attract mastery-based agents to the office, protect the culture, and make sure everyone is happy! "

