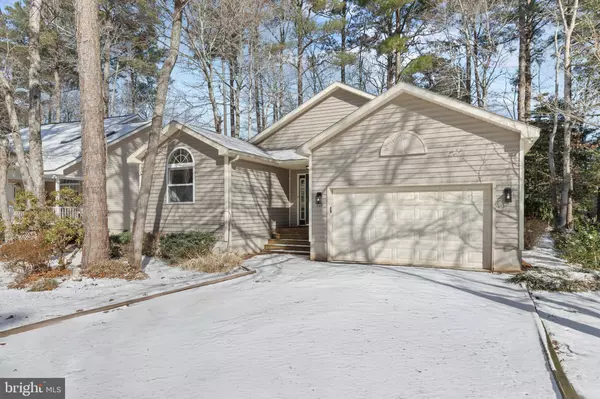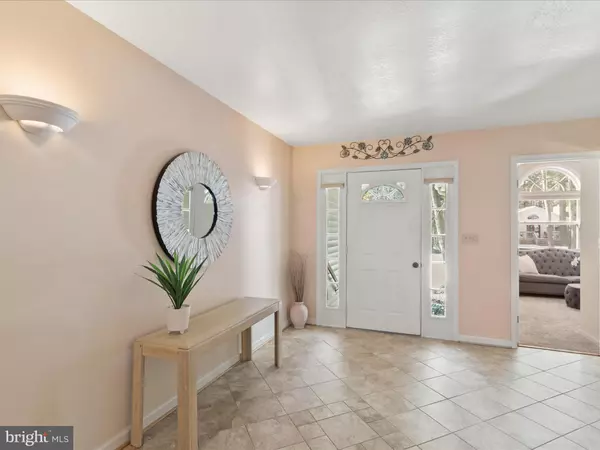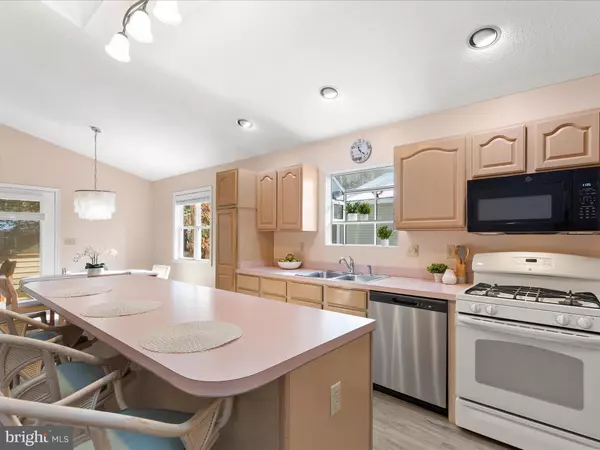3 Beds
2 Baths
1,510 SqFt
3 Beds
2 Baths
1,510 SqFt
Key Details
Property Type Single Family Home
Sub Type Detached
Listing Status Active
Purchase Type For Sale
Square Footage 1,510 sqft
Price per Sqft $264
Subdivision Ocean Pines
MLS Listing ID MDWO2028140
Style Contemporary
Bedrooms 3
Full Baths 2
HOA Fees $951/ann
HOA Y/N Y
Abv Grd Liv Area 1,510
Originating Board BRIGHT
Year Built 1993
Annual Tax Amount $2,758
Tax Year 2024
Lot Size 8,799 Sqft
Acres 0.2
Lot Dimensions 0.00 x 0.00
Property Description
This charming 3-bedroom contemporary home features a spacious kitchen with a large island and a sunny atrium plant box window, ideal for cultivating herbs or displaying greenery. The dining room seamlessly flows into the inviting living room, creating an open-concept space perfect for entertaining or unwinding. An atrium door leads to the screened back porch, where you can enjoy the tranquility of the tree-lined backyard.
The private primary bedroom boasts an en suite bath and a generous walk-in closet, providing a serene personal retreat. Two additional bedrooms and a second full bath offer comfort and flexibility for family or guests. Practicality meets convenience with a large laundry room located just off the kitchen and a spacious two-car garage, offering ample storage space. Sold partially furnished.
Ideally situated, this home is just a short drive from the beaches of Ocean City, the charming town of Berlin with its quaint shops and restaurants, and Assateague Island's stunning beaches and state park. To top it all off, the home features a recently upgraded HVAC system, ensuring year-round comfort.
There is a gas fireplace in the Living room that is not operational at this time.
Discover the best of coastal living in this delightful Ocean Pines home—schedule your tour today!
Location
State MD
County Worcester
Area Worcester East Of Rt-113
Zoning R-2
Rooms
Other Rooms Living Room, Dining Room, Primary Bedroom, Bedroom 2, Bedroom 3, Kitchen, Foyer, Laundry
Main Level Bedrooms 3
Interior
Interior Features Breakfast Area, Carpet, Ceiling Fan(s), Combination Kitchen/Dining, Dining Area, Entry Level Bedroom, Floor Plan - Open, Kitchen - Island, Primary Bath(s), Recessed Lighting, Skylight(s), Bathroom - Stall Shower, Bathroom - Tub Shower, Walk-in Closet(s)
Hot Water Natural Gas
Heating Heat Pump(s), Central, Forced Air
Cooling Ceiling Fan(s), Central A/C, Heat Pump(s)
Flooring Ceramic Tile, Partially Carpeted, Vinyl
Fireplaces Number 1
Fireplaces Type Gas/Propane, Mantel(s), Non-Functioning
Equipment Built-In Microwave, Built-In Range, Dishwasher, Disposal, Dryer, Exhaust Fan, Freezer, Icemaker, Oven/Range - Gas, Refrigerator, Washer, Water Heater
Fireplace Y
Window Features Double Hung,Double Pane,Palladian,Skylights,Vinyl Clad
Appliance Built-In Microwave, Built-In Range, Dishwasher, Disposal, Dryer, Exhaust Fan, Freezer, Icemaker, Oven/Range - Gas, Refrigerator, Washer, Water Heater
Heat Source Central
Laundry Dryer In Unit, Main Floor, Washer In Unit
Exterior
Exterior Feature Porch(es), Roof, Screened
Parking Features Garage - Front Entry
Garage Spaces 4.0
Fence Partially, Picket, Rear, Wood
Amenities Available Community Center, Jog/Walk Path, Tennis Courts, Tot Lots/Playground, Marina/Marina Club, Swimming Pool
Water Access N
View Garden/Lawn, Trees/Woods
Roof Type Shingle
Accessibility Other
Porch Porch(es), Roof, Screened
Attached Garage 2
Total Parking Spaces 4
Garage Y
Building
Lot Description Front Yard, Rear Yard, SideYard(s), Trees/Wooded
Story 1
Foundation Crawl Space
Sewer Public Sewer
Water Public
Architectural Style Contemporary
Level or Stories 1
Additional Building Above Grade, Below Grade
Structure Type Dry Wall,Vaulted Ceilings
New Construction N
Schools
Elementary Schools Showell
Middle Schools Stephen Decatur
High Schools Stephen Decatur
School District Worcester County Public Schools
Others
HOA Fee Include Pool(s),Snow Removal,Trash
Senior Community No
Tax ID 2403102866
Ownership Fee Simple
SqFt Source Assessor
Security Features Carbon Monoxide Detector(s),Main Entrance Lock,Smoke Detector
Special Listing Condition Standard

"My job is to find and attract mastery-based agents to the office, protect the culture, and make sure everyone is happy! "






