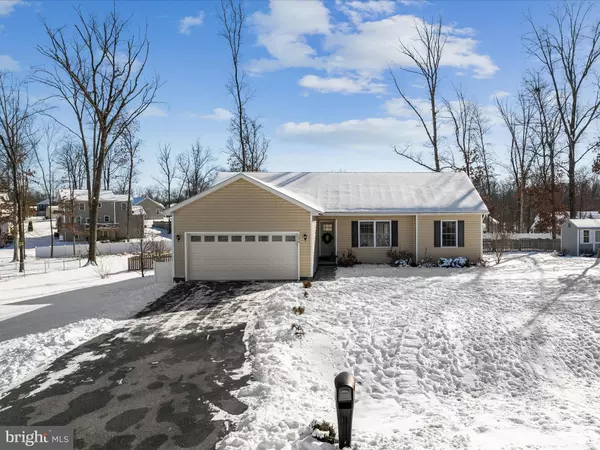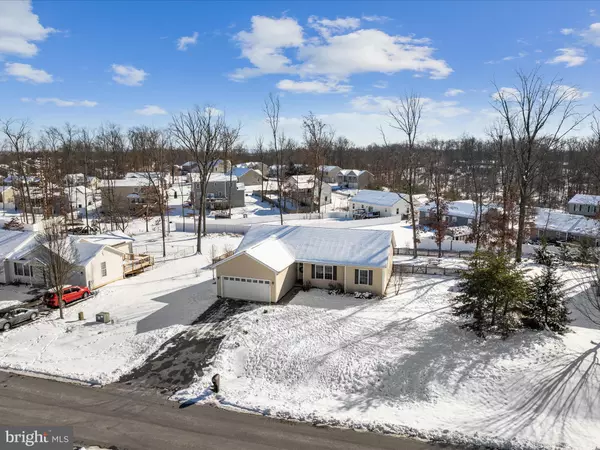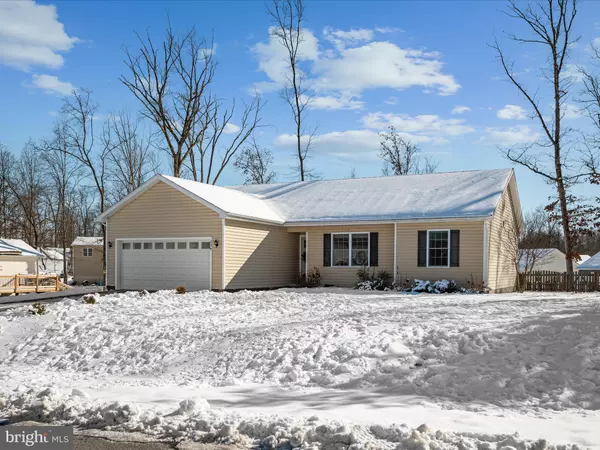3 Beds
2 Baths
1,472 SqFt
3 Beds
2 Baths
1,472 SqFt
Key Details
Property Type Single Family Home
Sub Type Detached
Listing Status Active
Purchase Type For Sale
Square Footage 1,472 sqft
Price per Sqft $230
Subdivision Middle Creek Manor
MLS Listing ID WVBE2036914
Style Ranch/Rambler
Bedrooms 3
Full Baths 2
HOA Fees $300/ann
HOA Y/N Y
Abv Grd Liv Area 1,472
Originating Board BRIGHT
Year Built 2018
Annual Tax Amount $1,758
Tax Year 2024
Lot Size 0.400 Acres
Acres 0.4
Property Description
Step inside this beautifully updated home and be greeted by an inviting, light-filled interior. With fresh paint, new flooring, and a spacious open-concept layout, this home radiates warmth and comfort.
The living room features cathedral ceilings, creating an airy, expansive feel, while the kitchen is a true standout with its sleek granite countertops, stainless steel appliances, and custom shaker cabinets. An eat-in dining area and central kitchen island make this space perfect for family gatherings and entertaining.
The primary bedroom is complete with ample natural light, a walk-in closet, and a private en-suite bathroom with both a soaking tub and walk-in shower. On the opposite side of the home, you'll find two additional bedrooms and another full bath, offering plenty of space for family or guests.
The attached two-car garage comes with convenient storage cabinetry, keeping your home organized and clutter-free.
Step outside to the expansive backyard – nearly half an acre of outdoor bliss! Enjoy a covered back porch and concrete patio area, ideal for grilling, relaxing, or entertaining. The yard is fully fenced for privacy and includes a handy storage shed for additional space.
Located just minutes from I-81, shopping, and dining, this home offers both tranquility and convenience in one perfect package.
Location
State WV
County Berkeley
Zoning RA
Rooms
Other Rooms Living Room, Primary Bedroom, Bedroom 2, Bedroom 3, Kitchen, Utility Room, Bathroom 2, Primary Bathroom
Main Level Bedrooms 3
Interior
Interior Features Ceiling Fan(s), Combination Kitchen/Dining, Entry Level Bedroom, Family Room Off Kitchen, Floor Plan - Open, Kitchen - Gourmet, Kitchen - Island, Primary Bath(s), Recessed Lighting, Upgraded Countertops, Walk-in Closet(s)
Hot Water Electric
Heating Heat Pump(s)
Cooling Central A/C
Flooring Vinyl, Tile/Brick
Equipment Built-In Microwave, Dryer, Icemaker, Oven - Self Cleaning, Oven/Range - Electric, Refrigerator, Stainless Steel Appliances, Washer, Water Heater, Dishwasher, Disposal
Fireplace N
Window Features Double Hung
Appliance Built-In Microwave, Dryer, Icemaker, Oven - Self Cleaning, Oven/Range - Electric, Refrigerator, Stainless Steel Appliances, Washer, Water Heater, Dishwasher, Disposal
Heat Source Electric
Laundry Main Floor
Exterior
Exterior Feature Patio(s)
Parking Features Garage Door Opener, Garage - Front Entry, Inside Access
Garage Spaces 4.0
Fence Picket, Wood, Rear
Utilities Available Under Ground
Water Access N
Roof Type Architectural Shingle
Street Surface Paved
Accessibility None
Porch Patio(s)
Road Frontage HOA
Attached Garage 2
Total Parking Spaces 4
Garage Y
Building
Lot Description Landscaping, Partly Wooded, Level
Story 1
Foundation Crawl Space
Sewer Public Sewer
Water Public
Architectural Style Ranch/Rambler
Level or Stories 1
Additional Building Above Grade, Below Grade
Structure Type Dry Wall,Cathedral Ceilings
New Construction N
Schools
Elementary Schools Call School Board
Middle Schools Musselman
High Schools Musselman
School District Berkeley County Schools
Others
HOA Fee Include Common Area Maintenance
Senior Community No
Tax ID 7E / 0081 0000 0000
Ownership Fee Simple
SqFt Source Estimated
Acceptable Financing Cash, Conventional, FHA, USDA, VA, VHDA
Listing Terms Cash, Conventional, FHA, USDA, VA, VHDA
Financing Cash,Conventional,FHA,USDA,VA,VHDA
Special Listing Condition Standard

"My job is to find and attract mastery-based agents to the office, protect the culture, and make sure everyone is happy! "






