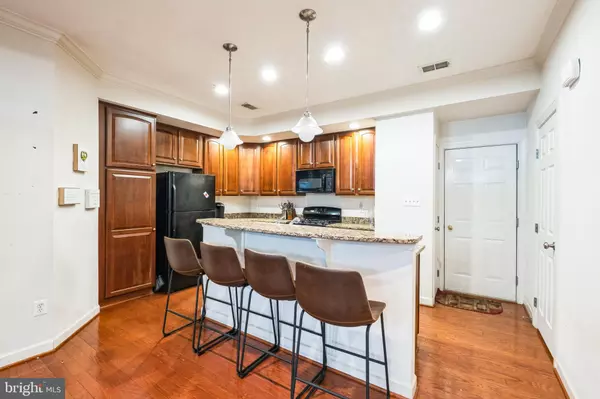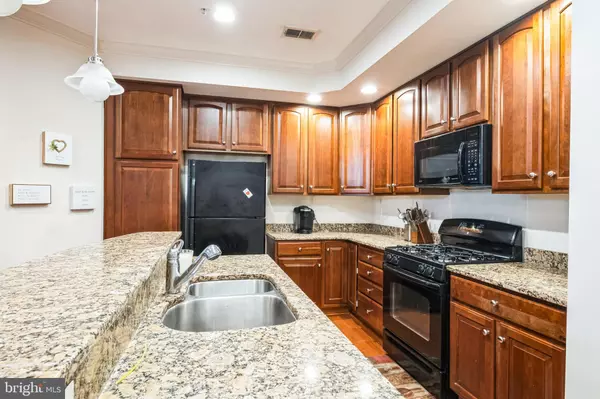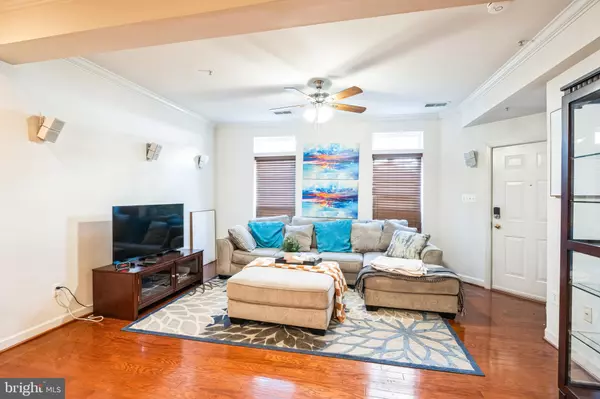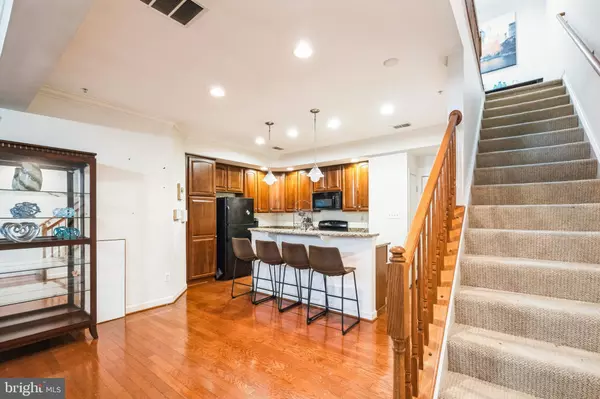3 Beds
3 Baths
1,540 SqFt
3 Beds
3 Baths
1,540 SqFt
Key Details
Property Type Condo
Sub Type Condo/Co-op
Listing Status Active
Purchase Type For Sale
Square Footage 1,540 sqft
Price per Sqft $275
Subdivision Potomac Club
MLS Listing ID VAPW2085840
Style Colonial
Bedrooms 3
Full Baths 2
Half Baths 1
Condo Fees $201/mo
HOA Fees $151/mo
HOA Y/N Y
Abv Grd Liv Area 1,540
Originating Board BRIGHT
Year Built 2007
Annual Tax Amount $3,649
Tax Year 2024
Property Description
The main level boasts an open-concept floor plan with gleaming hardwood floors, a spacious living area with recessed lighting and ceiling fans, and a convenient half bath. The well-appointed kitchen features rich cabinetry, granite countertops, a breakfast bar, and a gas range, making it ideal for cooking and entertaining.
The top level includes all three bedrooms and two full bathrooms. The primary bedroom serves as a tranquil retreat, complete with ample closet space, and an ensuite bathroom. The two additional bedrooms are bright and airy.
This home is equipped with a gas furnace for efficient heating, an electric water heater, and an attached garage with ample storage space. Enjoy the rear balcony, providing a peaceful outdoor space for relaxation. Located close to shopping, dining, and commuting options, this property is ideal for those seeking modern amenities and a convenient lifestyle.
Location
State VA
County Prince William
Zoning R16
Interior
Interior Features Ceiling Fan(s), Combination Kitchen/Living, Floor Plan - Open, Kitchen - Island, Primary Bath(s), Bathroom - Stall Shower, Window Treatments
Hot Water Natural Gas
Heating Forced Air
Cooling Central A/C
Equipment Built-In Microwave, Dishwasher, Disposal, Dryer, Refrigerator, Stove, Washer
Fireplace N
Appliance Built-In Microwave, Dishwasher, Disposal, Dryer, Refrigerator, Stove, Washer
Heat Source Natural Gas
Exterior
Parking Features Garage Door Opener, Garage - Rear Entry
Garage Spaces 2.0
Amenities Available Basketball Courts, Club House, Common Grounds, Community Center, Exercise Room, Fitness Center, Gated Community, Hot tub, Jog/Walk Path, Meeting Room, Party Room, Pool - Indoor, Pool - Outdoor, Sauna, Spa, Swimming Pool, Tot Lots/Playground
Water Access N
Accessibility None
Attached Garage 1
Total Parking Spaces 2
Garage Y
Building
Story 2
Foundation Slab
Sewer Public Sewer
Water Public
Architectural Style Colonial
Level or Stories 2
Additional Building Above Grade, Below Grade
New Construction N
Schools
School District Prince William County Public Schools
Others
Pets Allowed Y
HOA Fee Include Management,Pool(s),Recreation Facility,Reserve Funds,Road Maintenance,Sauna,Security Gate,Sewer,Snow Removal,Trash,Water
Senior Community No
Tax ID 8391-03-7189.01
Ownership Condominium
Special Listing Condition Standard
Pets Allowed Case by Case Basis

"My job is to find and attract mastery-based agents to the office, protect the culture, and make sure everyone is happy! "






