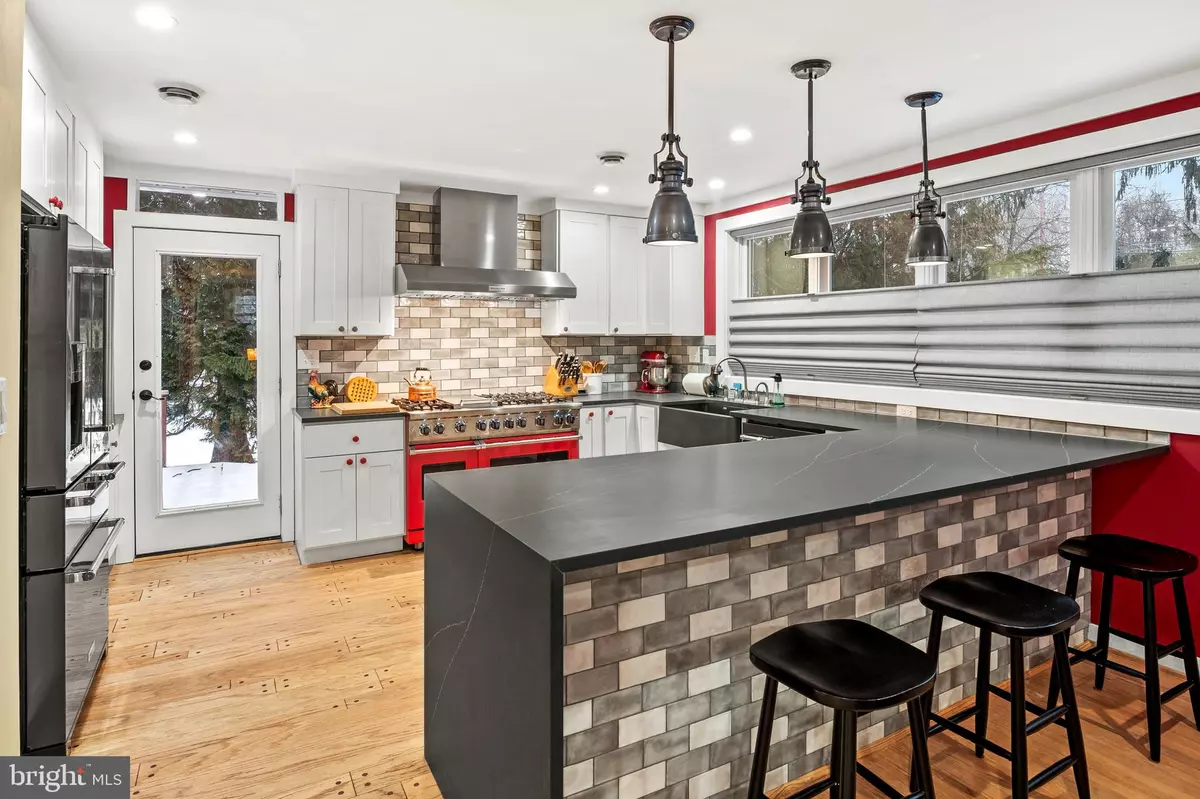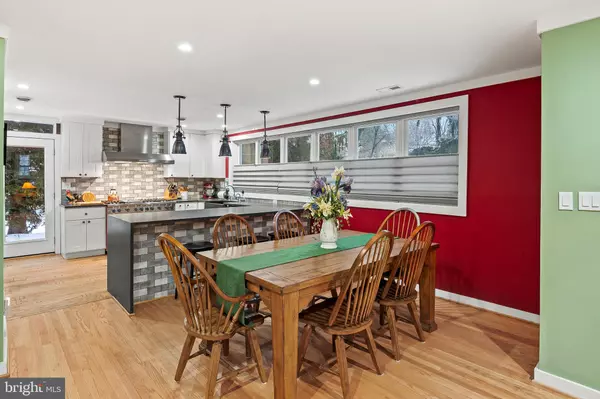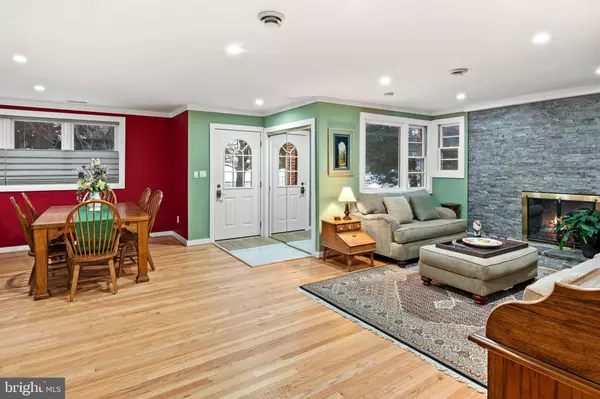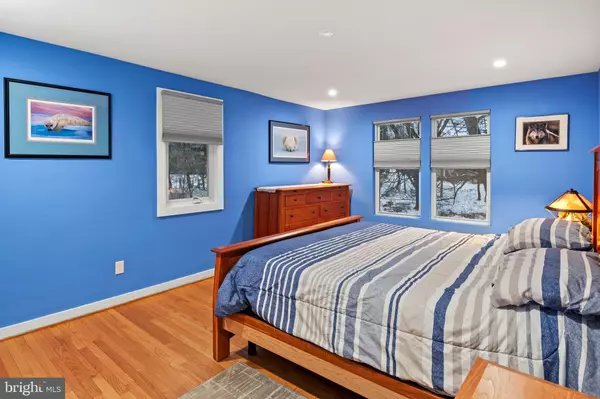3 Beds
2 Baths
2,840 SqFt
3 Beds
2 Baths
2,840 SqFt
OPEN HOUSE
Sun Jan 26, 2:00pm - 4:00pm
Key Details
Property Type Single Family Home
Sub Type Detached
Listing Status Active
Purchase Type For Sale
Square Footage 2,840 sqft
Price per Sqft $249
Subdivision Mount Hebron
MLS Listing ID MDHW2048466
Style Ranch/Rambler
Bedrooms 3
Full Baths 2
HOA Y/N N
Abv Grd Liv Area 1,622
Originating Board BRIGHT
Year Built 1959
Annual Tax Amount $7,346
Tax Year 2024
Lot Size 1.450 Acres
Acres 1.45
Property Description
Location
State MD
County Howard
Zoning R20
Rooms
Other Rooms Living Room, Dining Room, Primary Bedroom, Bedroom 2, Kitchen, Game Room
Basement Daylight, Partial, Fully Finished, Heated, Improved, Interior Access, Outside Entrance, Rear Entrance, Side Entrance, Space For Rooms, Walkout Stairs, Windows, Workshop
Main Level Bedrooms 3
Interior
Interior Features Bar, Bathroom - Jetted Tub, Bathroom - Stall Shower, Bathroom - Walk-In Shower, Combination Dining/Living, Entry Level Bedroom, Floor Plan - Open, Window Treatments, Wood Floors
Hot Water Natural Gas, Instant Hot Water
Heating Heat Pump - Electric BackUp, Programmable Thermostat
Cooling Central A/C, Heat Pump(s), Programmable Thermostat
Fireplaces Number 2
Fireplaces Type Fireplace - Glass Doors, Mantel(s), Brick, Gas/Propane, Insert, Stone
Inclusions Washer & Dryer
Equipment Built-In Microwave, Dishwasher, Instant Hot Water, Oven/Range - Gas, Range Hood, Water Heater, Refrigerator, Icemaker
Fireplace Y
Window Features Screens,Bay/Bow
Appliance Built-In Microwave, Dishwasher, Instant Hot Water, Oven/Range - Gas, Range Hood, Water Heater, Refrigerator, Icemaker
Heat Source Electric
Laundry Hookup, Lower Floor
Exterior
Exterior Feature Breezeway, Deck(s), Patio(s)
Parking Features Additional Storage Area
Garage Spaces 8.0
Utilities Available Cable TV, Natural Gas Available, Electric Available
Water Access N
Roof Type Asphalt
Accessibility None
Porch Breezeway, Deck(s), Patio(s)
Total Parking Spaces 8
Garage Y
Building
Story 2
Foundation Other
Sewer Public Sewer
Water Public
Architectural Style Ranch/Rambler
Level or Stories 2
Additional Building Above Grade, Below Grade
Structure Type Dry Wall
New Construction N
Schools
School District Howard County Public School System
Others
Senior Community No
Tax ID 1402253321
Ownership Fee Simple
SqFt Source Estimated
Security Features Carbon Monoxide Detector(s),Main Entrance Lock,Smoke Detector
Special Listing Condition Standard

"My job is to find and attract mastery-based agents to the office, protect the culture, and make sure everyone is happy! "






