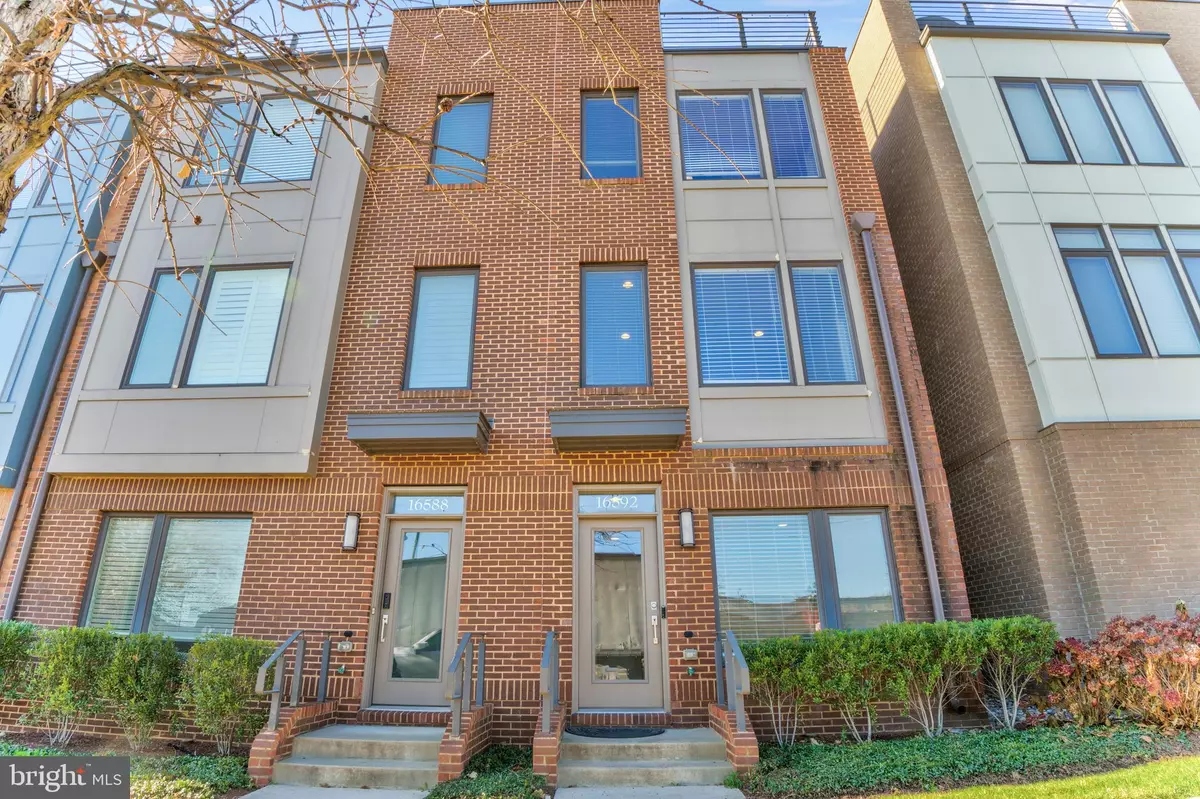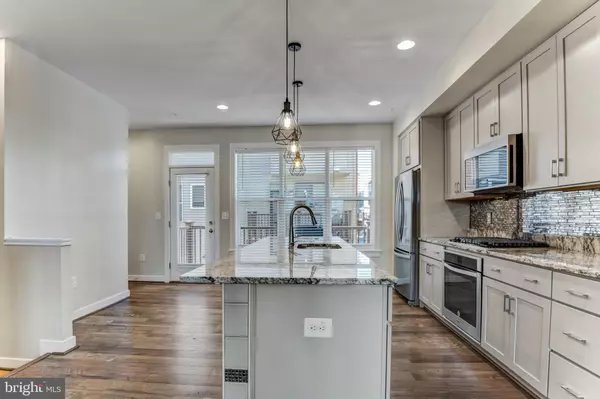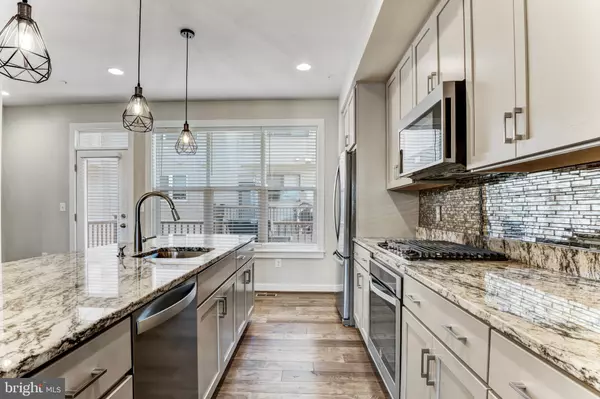3 Beds
3 Baths
1,973 SqFt
3 Beds
3 Baths
1,973 SqFt
Key Details
Property Type Townhouse
Sub Type End of Row/Townhouse
Listing Status Active
Purchase Type For Rent
Square Footage 1,973 sqft
Subdivision Westside At Shady Grove Metro
MLS Listing ID MDMC2163164
Style Colonial
Bedrooms 3
Full Baths 2
Half Baths 1
HOA Y/N Y
Abv Grd Liv Area 1,973
Originating Board BRIGHT
Year Built 2018
Lot Size 1,052 Sqft
Acres 0.02
Property Description
The gourmet, open-concept kitchen features granite countertops, shaker-style soft-close cabinetry, stainless steel appliances, a spacious 10-foot kitchen island, and modern pendant and recessed lighting. Enjoy convenient balcony access right off the kitchen, perfect for grilling and outdoor dining.
This home is equipped with pre-built wireless access points, ensuring strong and seamless Wi-Fi coverage throughout the house ideal for working from home, streaming, and staying connected in every room. Additional features include a side-by-side 2-car garage, providing independent access for both vehicles, a brand new washer and dryer, and a built-in ceiling speaker system in the living room for enhanced entertainment. On the fourth floor, a bonus room leads to your private rooftop terrace, an ideal space for relaxing with friends on cool evenings.
Community amenities include an upscale clubhouse, fitness center, pool, playground, community garden, and a dog park. Commuting is seamless with Shady Grove Metro just 0.6 miles away, plus easy access to I-370, I-270, and nearby MCDot bus stops.
No utilities included. Small pets are welcome for an additional $50 per month, per pet. $3,900/month rent. $3,900 security deposit required. Please submit the form on this page to learn more.
Location
State MD
County Montgomery
Zoning CRT1.
Interior
Hot Water Natural Gas
Heating Forced Air
Cooling Central A/C
Equipment Built-In Microwave, Cooktop, Dishwasher, Disposal, Washer, Dryer, Refrigerator, Icemaker, Stove
Fireplace N
Appliance Built-In Microwave, Cooktop, Dishwasher, Disposal, Washer, Dryer, Refrigerator, Icemaker, Stove
Heat Source Natural Gas
Laundry Washer In Unit, Dryer In Unit, Upper Floor
Exterior
Exterior Feature Terrace, Deck(s)
Parking Features Garage Door Opener, Inside Access
Garage Spaces 2.0
Amenities Available Fitness Center, Pool - Outdoor, Dog Park, Common Grounds, Club House
Water Access N
Accessibility None
Porch Terrace, Deck(s)
Attached Garage 2
Total Parking Spaces 2
Garage Y
Building
Story 4
Foundation Slab
Sewer Public Sewer
Water Public
Architectural Style Colonial
Level or Stories 4
Additional Building Above Grade, Below Grade
New Construction N
Schools
School District Montgomery County Public Schools
Others
Pets Allowed Y
HOA Fee Include Trash
Senior Community No
Tax ID 160903800965
Ownership Other
SqFt Source Assessor
Pets Allowed Case by Case Basis, Pet Addendum/Deposit

"My job is to find and attract mastery-based agents to the office, protect the culture, and make sure everyone is happy! "






