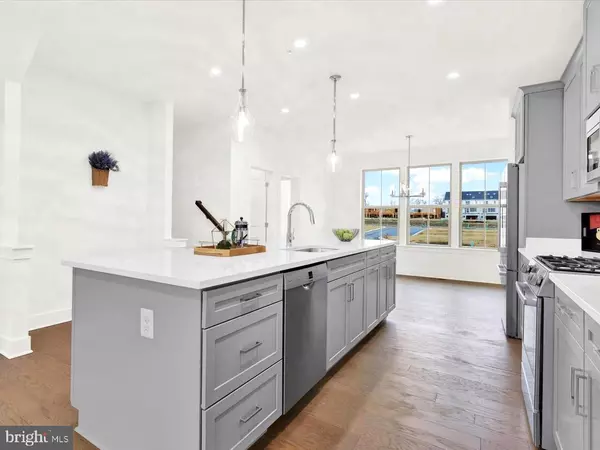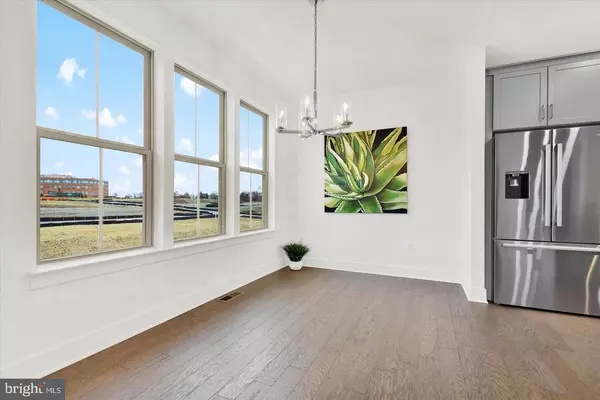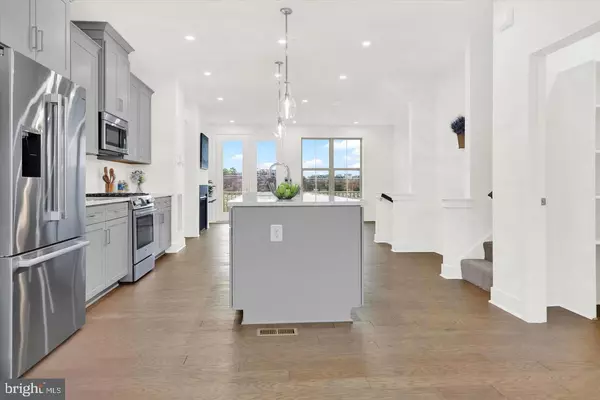3 Beds
4 Baths
2,000 SqFt
3 Beds
4 Baths
2,000 SqFt
Key Details
Property Type Townhouse
Sub Type Interior Row/Townhouse
Listing Status Active
Purchase Type For Rent
Square Footage 2,000 sqft
Subdivision The Grove
MLS Listing ID MDMC2163070
Style Colonial
Bedrooms 3
Full Baths 2
Half Baths 2
HOA Y/N Y
Abv Grd Liv Area 2,000
Originating Board BRIGHT
Year Built 2023
Lot Size 1,260 Sqft
Acres 0.03
Lot Dimensions 0.00 x 0.00
Property Description
Discover modern living in this beautiful, nearly-new townhome by Craftmark Homes, located in the sought-after Grove community of Rockville. With 3 spacious bedrooms, 2 full bathrooms, and 2 half baths, this home offers ample space and comfort. The top floor features a luxurious master suite with an elegant en-suite bathroom, along with two additional bedrooms and another full bathroom.
The main level is perfect for both everyday living and entertaining, with a gourmet kitchen featuring stainless steel appliances, sleek quartz countertops, and an inviting gas fireplace in the living area. A programmable thermostat ensures comfort year-round, and the home also boasts a convenient 2-car garage with additional storage space. There is a 240V outlet available for EV Charging in the Garage too.
Future community amenities in the Grove include a pool, clubhouse, soccer field, dog park, and bike/walking trails—ideal for staying active and socializing. The home's prime location also puts you just a short walk from Trader Joe's, Travilah Shopping Center, Lifetime Fitness, Shady Grove Adventist Hospital, and Johns Hopkins University, all within a 5-minute radius.
Perfect for those seeking convenience, style, and a vibrant community, this townhome is the ideal place to call home. Don't miss the opportunity to live in one of Rockville's most desirable neighborhoods—schedule a tour today!
Location
State MD
County Montgomery
Zoning CR
Interior
Hot Water Natural Gas
Heating Forced Air
Cooling Central A/C
Flooring Luxury Vinyl Plank, Carpet
Fireplaces Number 1
Equipment Dishwasher, Disposal, Dryer, Exhaust Fan, Oven/Range - Gas, Refrigerator, Stainless Steel Appliances, Stove, Washer, Microwave
Fireplace Y
Appliance Dishwasher, Disposal, Dryer, Exhaust Fan, Oven/Range - Gas, Refrigerator, Stainless Steel Appliances, Stove, Washer, Microwave
Heat Source Natural Gas
Laundry Dryer In Unit, Washer In Unit
Exterior
Parking Features Garage - Rear Entry
Garage Spaces 2.0
Utilities Available Natural Gas Available, Sewer Available, Water Available, Electric Available
Water Access N
Roof Type Shingle
Accessibility None
Total Parking Spaces 2
Garage Y
Building
Story 3
Foundation Concrete Perimeter
Sewer Public Sewer
Water Public
Architectural Style Colonial
Level or Stories 3
Additional Building Above Grade, Below Grade
New Construction N
Schools
Elementary Schools Stone Mill
Middle Schools Cabin John
High Schools Thomas S. Wootton
School District Montgomery County Public Schools
Others
Pets Allowed Y
HOA Fee Include Trash,Snow Removal
Senior Community No
Tax ID 160903878564
Ownership Other
SqFt Source Assessor
Pets Allowed Case by Case Basis

"My job is to find and attract mastery-based agents to the office, protect the culture, and make sure everyone is happy! "






