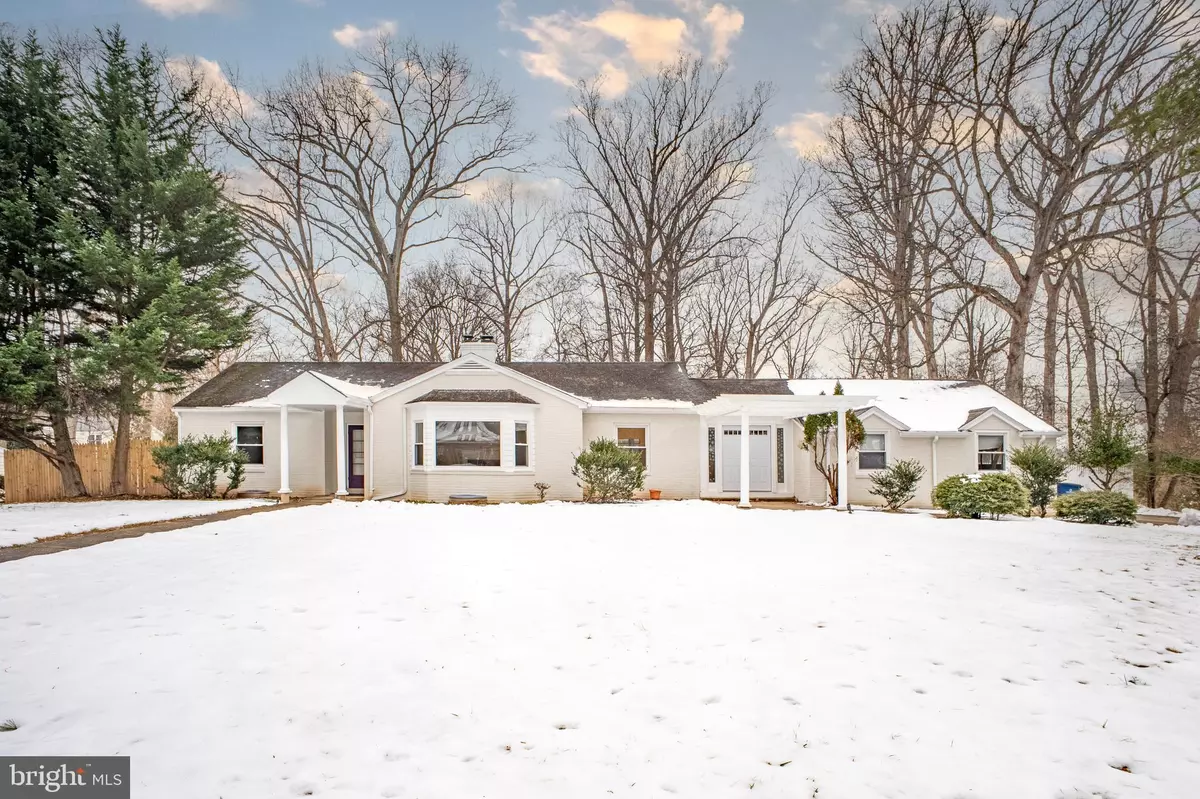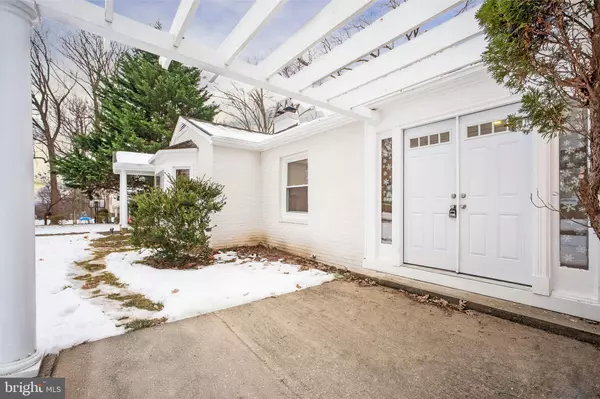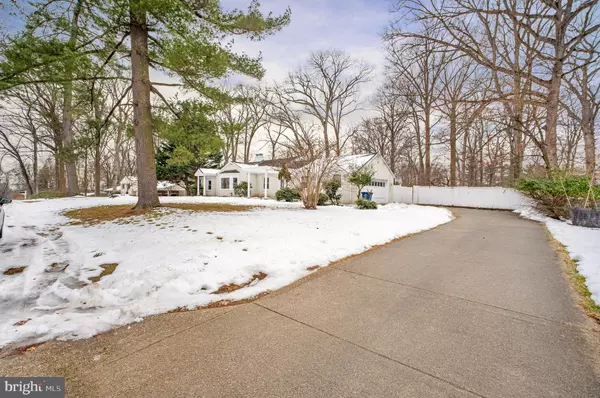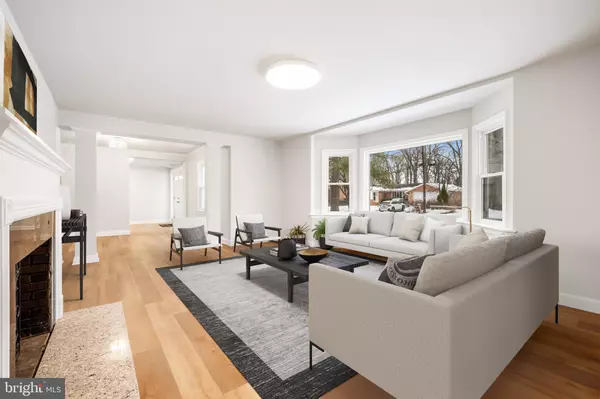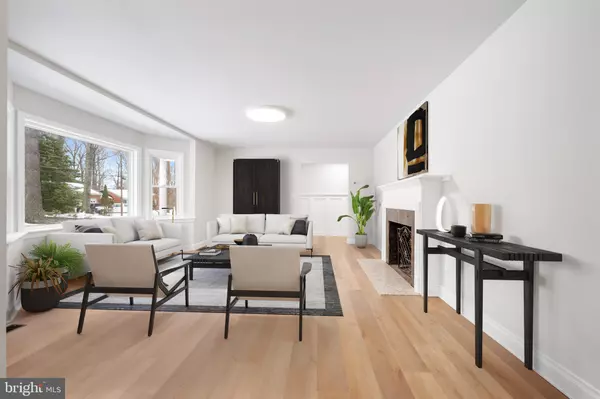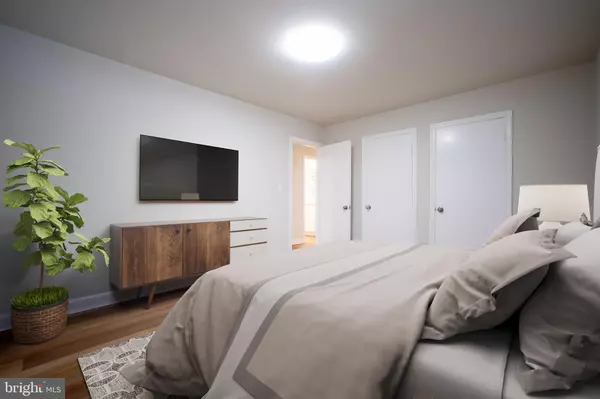5 Beds
3 Baths
2,624 SqFt
5 Beds
3 Baths
2,624 SqFt
OPEN HOUSE
Sun Jan 26, 11:00am - 1:00pm
Key Details
Property Type Single Family Home
Sub Type Detached
Listing Status Active
Purchase Type For Sale
Square Footage 2,624 sqft
Price per Sqft $304
Subdivision Pt Rockville Twn Res 3
MLS Listing ID MDMC2155556
Style Ranch/Rambler
Bedrooms 5
Full Baths 3
HOA Y/N N
Abv Grd Liv Area 1,352
Originating Board BRIGHT
Year Built 1953
Annual Tax Amount $8,262
Tax Year 2024
Lot Size 0.460 Acres
Acres 0.46
Property Description
Location
State MD
County Montgomery
Zoning R200
Rooms
Other Rooms Living Room, Dining Room, Kitchen, Family Room, Laundry
Basement Other, Full, Fully Finished, Rear Entrance, Walkout Stairs
Main Level Bedrooms 3
Interior
Hot Water Electric
Heating Forced Air
Cooling Central A/C, Ceiling Fan(s)
Fireplaces Number 1
Inclusions A shed located in the backyard is convey
Fireplace Y
Heat Source Natural Gas
Laundry Dryer In Unit, Has Laundry, Washer In Unit, Main Floor
Exterior
Parking Features Garage - Side Entry
Garage Spaces 8.0
Water Access N
View Trees/Woods
Accessibility None
Attached Garage 2
Total Parking Spaces 8
Garage Y
Building
Story 2
Foundation Other
Sewer On Site Septic
Water Well
Architectural Style Ranch/Rambler
Level or Stories 2
Additional Building Above Grade, Below Grade
New Construction N
Schools
Elementary Schools Lakewood
Middle Schools Robert Frost
High Schools Thomas S. Wootton
School District Montgomery County Public Schools
Others
Pets Allowed N
Senior Community No
Tax ID 160400055735
Ownership Fee Simple
SqFt Source Assessor
Special Listing Condition Standard

"My job is to find and attract mastery-based agents to the office, protect the culture, and make sure everyone is happy! "

