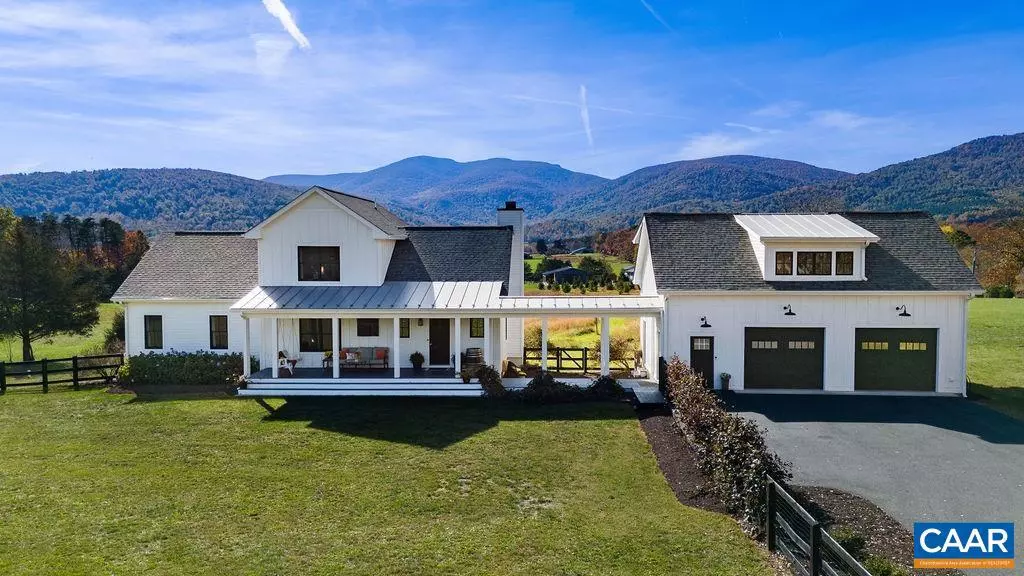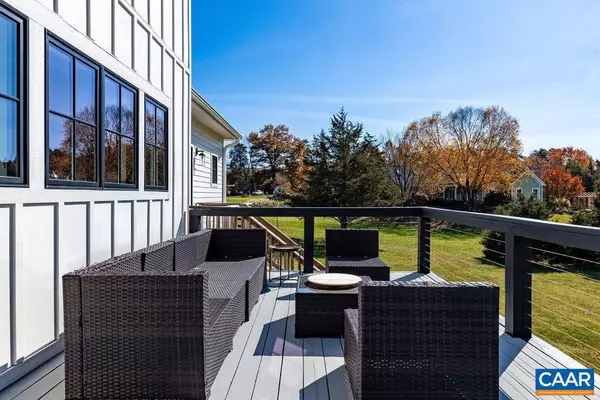3 Beds
3 Baths
2,175 SqFt
3 Beds
3 Baths
2,175 SqFt
Key Details
Property Type Single Family Home
Sub Type Detached
Listing Status Active
Purchase Type For Sale
Square Footage 2,175 sqft
Price per Sqft $436
Subdivision Unknown
MLS Listing ID 660256
Style Other
Bedrooms 3
Full Baths 2
Half Baths 1
HOA Y/N N
Abv Grd Liv Area 2,175
Originating Board CAAR
Year Built 2018
Annual Tax Amount $3,335
Tax Year 2024
Lot Size 2.660 Acres
Acres 2.66
Property Description
Location
State VA
County Nelson
Zoning 2-SINGLE
Rooms
Other Rooms Living Room, Dining Room, Kitchen, Foyer, Laundry, Full Bath, Half Bath, Additional Bedroom
Main Level Bedrooms 1
Interior
Interior Features Entry Level Bedroom, Primary Bath(s)
Heating Central, Heat Pump(s)
Cooling Central A/C, Heat Pump(s)
Flooring Carpet, Stone, Hardwood
Fireplaces Type Wood
Inclusions All appliances
Equipment Dryer, Washer, ENERGY STAR Clothes Washer, ENERGY STAR Dishwasher, ENERGY STAR Refrigerator
Fireplace N
Window Features Insulated,Low-E
Appliance Dryer, Washer, ENERGY STAR Clothes Washer, ENERGY STAR Dishwasher, ENERGY STAR Refrigerator
Heat Source Propane - Owned
Exterior
Fence Other, Board
View Mountain, Panoramic
Roof Type Composite,Copper
Accessibility None
Garage N
Building
Lot Description Landscaping, Sloping
Story 2
Foundation Block, Crawl Space
Sewer Septic Exists
Water Well
Architectural Style Other
Level or Stories 2
Additional Building Above Grade, Below Grade
Structure Type High,9'+ Ceilings
New Construction N
Schools
Elementary Schools Rockfish
Middle Schools Nelson
High Schools Nelson
School District Nelson County Public Schools
Others
Ownership Other
Special Listing Condition Standard

"My job is to find and attract mastery-based agents to the office, protect the culture, and make sure everyone is happy! "






