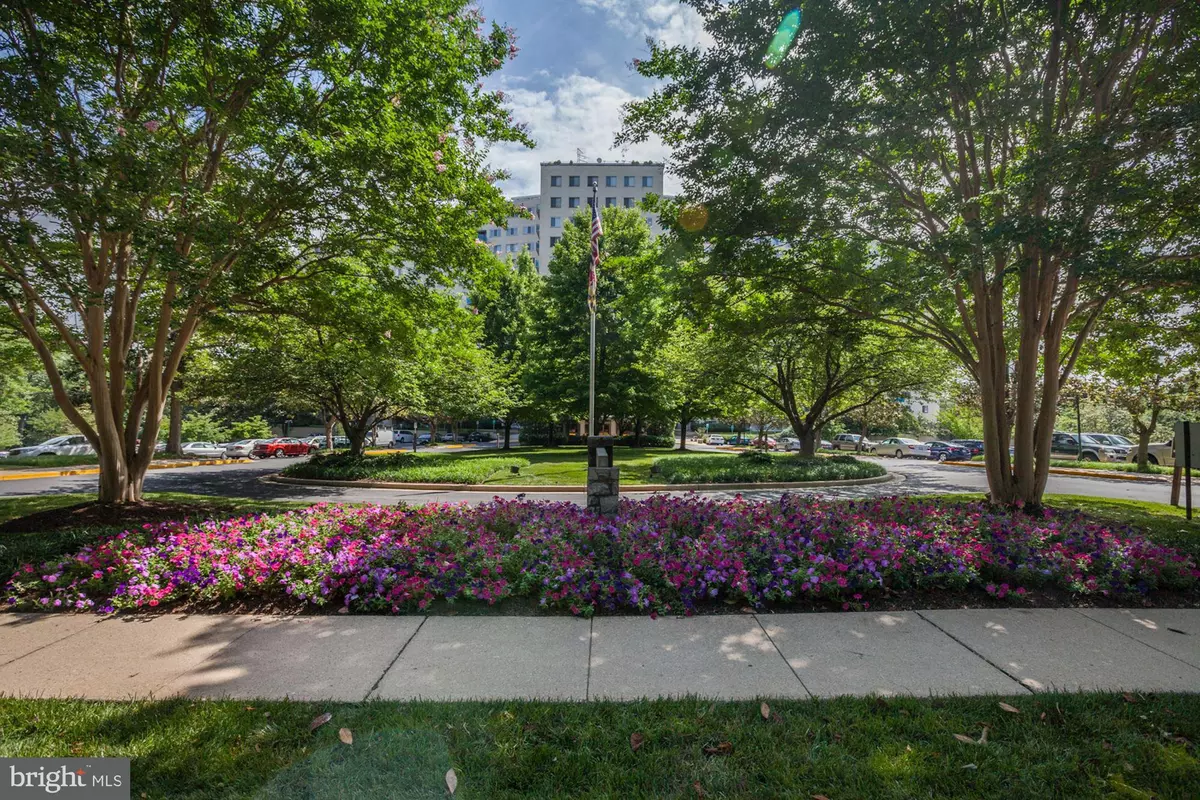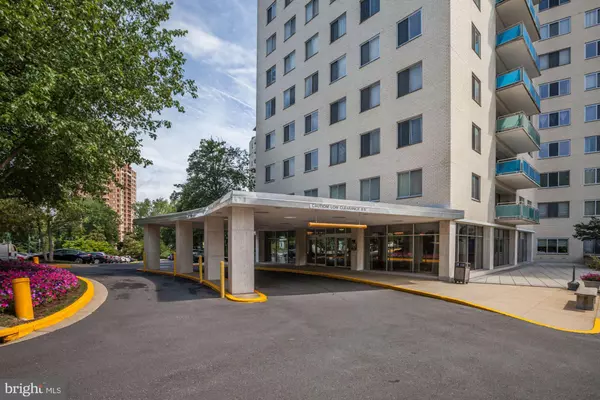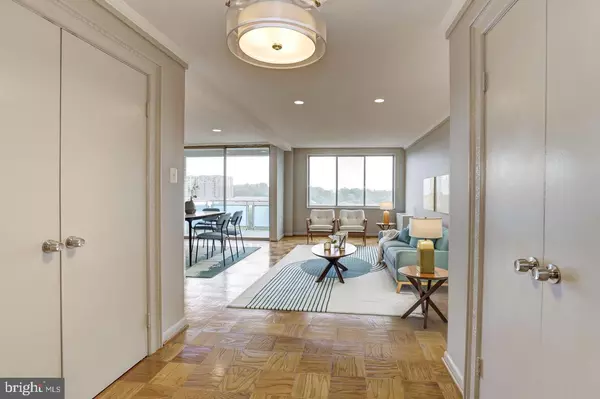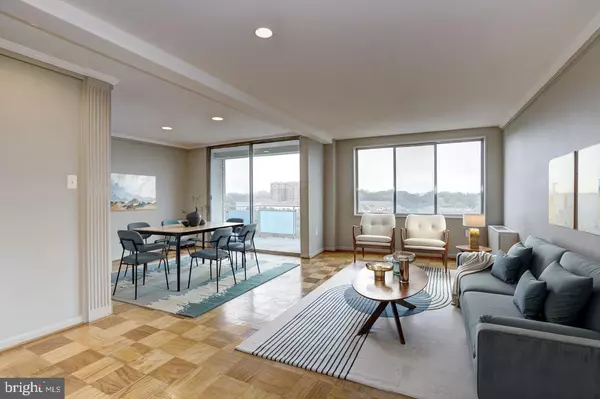2 Beds
1 Bath
1,114 SqFt
2 Beds
1 Bath
1,114 SqFt
Key Details
Property Type Condo
Sub Type Condo/Co-op
Listing Status Active
Purchase Type For Rent
Square Footage 1,114 sqft
Subdivision Grosvenor Park
MLS Listing ID MDMC2163350
Style Other
Bedrooms 2
Full Baths 1
HOA Y/N N
Abv Grd Liv Area 1,114
Originating Board BRIGHT
Year Built 1964
Property Description
Location
State MD
County Montgomery
Zoning R10
Rooms
Main Level Bedrooms 2
Interior
Interior Features Built-Ins, Kitchen - Galley, Upgraded Countertops, Wainscotting, Carpet, Ceiling Fan(s), Floor Plan - Traditional, Window Treatments
Hot Water Natural Gas
Heating Convector
Cooling Central A/C, Convector
Equipment Dishwasher, Microwave, Oven/Range - Gas, Range Hood
Furnishings No
Fireplace N
Appliance Dishwasher, Microwave, Oven/Range - Gas, Range Hood
Heat Source Natural Gas
Laundry Common
Exterior
Exterior Feature Balcony
Parking Features Underground
Garage Spaces 1.0
Parking On Site 1
Amenities Available Bike Trail, Elevator, Exercise Room, Meeting Room, Pool - Outdoor, Security
Water Access N
View Trees/Woods
Accessibility Elevator
Porch Balcony
Total Parking Spaces 1
Garage Y
Building
Story 1
Unit Features Hi-Rise 9+ Floors
Sewer Public Sewer
Water Public
Architectural Style Other
Level or Stories 1
Additional Building Above Grade, Below Grade
New Construction N
Schools
Elementary Schools Ashburton
Middle Schools North Bethesda
High Schools Walter Johnson
School District Montgomery County Public Schools
Others
Pets Allowed Y
HOA Fee Include Management,Lawn Maintenance,Parking Fee,Pool(s),Sewer,Snow Removal,Trash,Water,Heat,Gas,Air Conditioning,Common Area Maintenance,Custodial Services Maintenance,Electricity,Ext Bldg Maint
Senior Community No
Tax ID 160401581022
Ownership Other
Miscellaneous Air Conditioning,Common Area Maintenance,Electricity,Gas,Grounds Maintenance,Heat,HOA/Condo Fee,HVAC Maint,Parking,Party Room,Pool Maintenance,Sewer,Trash Removal,Water
Security Features 24 hour security,Desk in Lobby,Main Entrance Lock,Resident Manager
Horse Property N
Pets Allowed Case by Case Basis, Cats OK

"My job is to find and attract mastery-based agents to the office, protect the culture, and make sure everyone is happy! "






