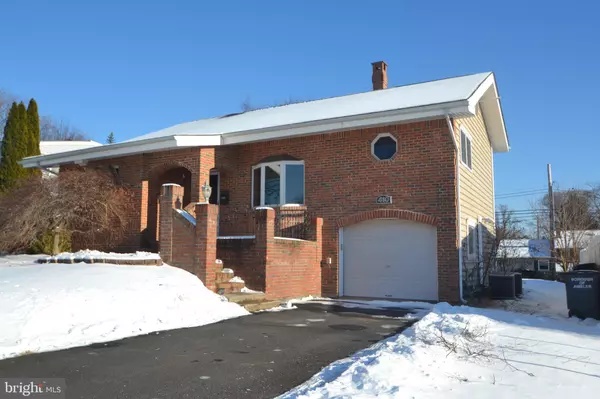3 Beds
3 Baths
2,277 SqFt
3 Beds
3 Baths
2,277 SqFt
Key Details
Property Type Single Family Home
Sub Type Detached
Listing Status Active
Purchase Type For Rent
Square Footage 2,277 sqft
Subdivision None Available
MLS Listing ID PAMC2127840
Style Colonial,Split Level
Bedrooms 3
Full Baths 2
Half Baths 1
HOA Y/N N
Abv Grd Liv Area 2,277
Originating Board BRIGHT
Year Built 1956
Lot Size 7200.000 Acres
Acres 7200.0
Property Description
Large Living Room with Vaulted Ceiling, Recessed lighting and Hardwood Floors. Kitchen customed designed and well appointed with wolf range and sub-zero refrigerator, granite countertops, tile flooring and ceiling fan. Breakfast/Eating Area open to kitchen with natural lighting from patio door. Lower level with sunken family room, wet bar area, powder room, storage and laundry room with access to open backyard. Second Floor bedrooms offer vaulted ceilings, recessed lighting, walk-in closets, two full bathrooms. Large main bedroom, added closets. Off street parking. Walk to the town of Ambler. Wissahickon School District. Installation of back patio will begin when the weather is warmer.
Owner is a licensed pa realtor.
Location
State PA
County Montgomery
Area Ambler Boro (10601)
Zoning R
Rooms
Other Rooms Living Room, Bedroom 3, Kitchen, Family Room, Breakfast Room, Bedroom 1, Laundry, Bathroom 2, Full Bath
Interior
Interior Features Bathroom - Soaking Tub, Bar, Carpet, Ceiling Fan(s), Combination Kitchen/Dining, Combination Kitchen/Living, Floor Plan - Open, Kitchen - Gourmet, Recessed Lighting, Upgraded Countertops, Walk-in Closet(s), Wet/Dry Bar, Window Treatments, Wood Floors
Hot Water Natural Gas
Cooling Central A/C, Ceiling Fan(s)
Flooring Ceramic Tile, Hardwood, Carpet
Inclusions washer, dryer
Equipment Commercial Range, Dishwasher, Disposal, Dryer, Exhaust Fan, Microwave, Oven - Self Cleaning, Oven/Range - Gas, Range Hood, Refrigerator, Stainless Steel Appliances, Washer, Water Heater - High-Efficiency, Water Heater - Tankless
Window Features Bay/Bow,Double Hung,Sliding,Transom
Appliance Commercial Range, Dishwasher, Disposal, Dryer, Exhaust Fan, Microwave, Oven - Self Cleaning, Oven/Range - Gas, Range Hood, Refrigerator, Stainless Steel Appliances, Washer, Water Heater - High-Efficiency, Water Heater - Tankless
Heat Source Natural Gas
Exterior
Parking Features Garage - Front Entry, Garage Door Opener, Inside Access
Garage Spaces 1.0
Water Access N
Roof Type Asbestos Shingle
Accessibility None
Attached Garage 1
Total Parking Spaces 1
Garage Y
Building
Lot Description Cleared, Front Yard, Open, Rear Yard, SideYard(s)
Story 3
Foundation Slab
Sewer Public Septic
Water Public
Architectural Style Colonial, Split Level
Level or Stories 3
Additional Building Above Grade
Structure Type Cathedral Ceilings,Dry Wall
New Construction N
Schools
School District Wissahickon
Others
Pets Allowed Y
Senior Community No
Tax ID 010001954007
Ownership Other
SqFt Source Estimated
Pets Allowed Case by Case Basis, Pet Addendum/Deposit

"My job is to find and attract mastery-based agents to the office, protect the culture, and make sure everyone is happy! "






