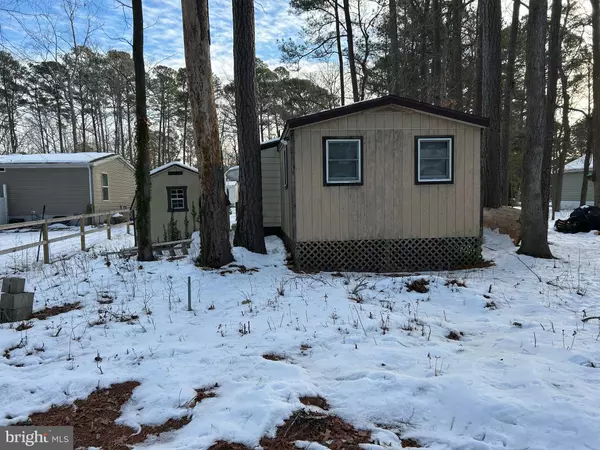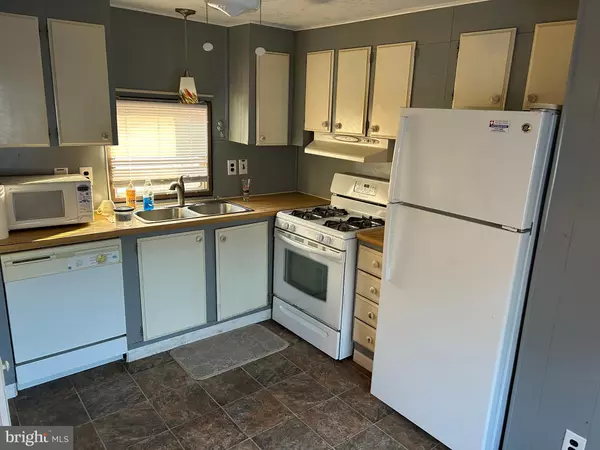3 Beds
2 Baths
1,178 SqFt
3 Beds
2 Baths
1,178 SqFt
Key Details
Property Type Manufactured Home
Sub Type Manufactured
Listing Status Active
Purchase Type For Sale
Square Footage 1,178 sqft
Price per Sqft $123
Subdivision Plantation Park
MLS Listing ID DESU2077650
Style Ranch/Rambler
Bedrooms 3
Full Baths 2
HOA Fees $100/ann
HOA Y/N Y
Abv Grd Liv Area 1,178
Originating Board BRIGHT
Year Built 1980
Annual Tax Amount $465
Tax Year 2024
Lot Size 10,019 Sqft
Acres 0.23
Lot Dimensions 75.00 x 135.00
Property Description
Location
State DE
County Sussex
Area Baltimore Hundred (31001)
Zoning GR
Direction East
Rooms
Main Level Bedrooms 3
Interior
Interior Features Bathroom - Soaking Tub, Carpet, Ceiling Fan(s), Breakfast Area, Combination Kitchen/Dining, Entry Level Bedroom, Kitchen - Eat-In, Window Treatments
Hot Water Electric
Heating Baseboard - Electric, Heat Pump - Electric BackUp
Cooling Central A/C, Ceiling Fan(s), Ductless/Mini-Split
Flooring Carpet, Laminate Plank, Vinyl
Inclusions As seen
Equipment Dishwasher, Dryer - Electric, Exhaust Fan, Microwave, Oven/Range - Gas, Range Hood, Refrigerator, Washer, Water Heater
Furnishings Partially
Fireplace N
Appliance Dishwasher, Dryer - Electric, Exhaust Fan, Microwave, Oven/Range - Gas, Range Hood, Refrigerator, Washer, Water Heater
Heat Source Electric
Laundry Main Floor
Exterior
Garage Spaces 4.0
Utilities Available Cable TV Available, Electric Available, Phone Available, Propane, Sewer Available
Water Access N
Roof Type Shingle
Accessibility 2+ Access Exits
Total Parking Spaces 4
Garage N
Building
Lot Description Partly Wooded
Story 1
Foundation Pillar/Post/Pier
Sewer Public Sewer
Water Well
Architectural Style Ranch/Rambler
Level or Stories 1
Additional Building Above Grade, Below Grade
Structure Type Paneled Walls,Dry Wall
New Construction N
Schools
High Schools Indian River
School District Indian River
Others
Pets Allowed Y
Senior Community No
Tax ID 134-19.00-268.00
Ownership Fee Simple
SqFt Source Assessor
Acceptable Financing Cash, Conventional
Listing Terms Cash, Conventional
Financing Cash,Conventional
Special Listing Condition Standard
Pets Allowed No Pet Restrictions

"My job is to find and attract mastery-based agents to the office, protect the culture, and make sure everyone is happy! "






