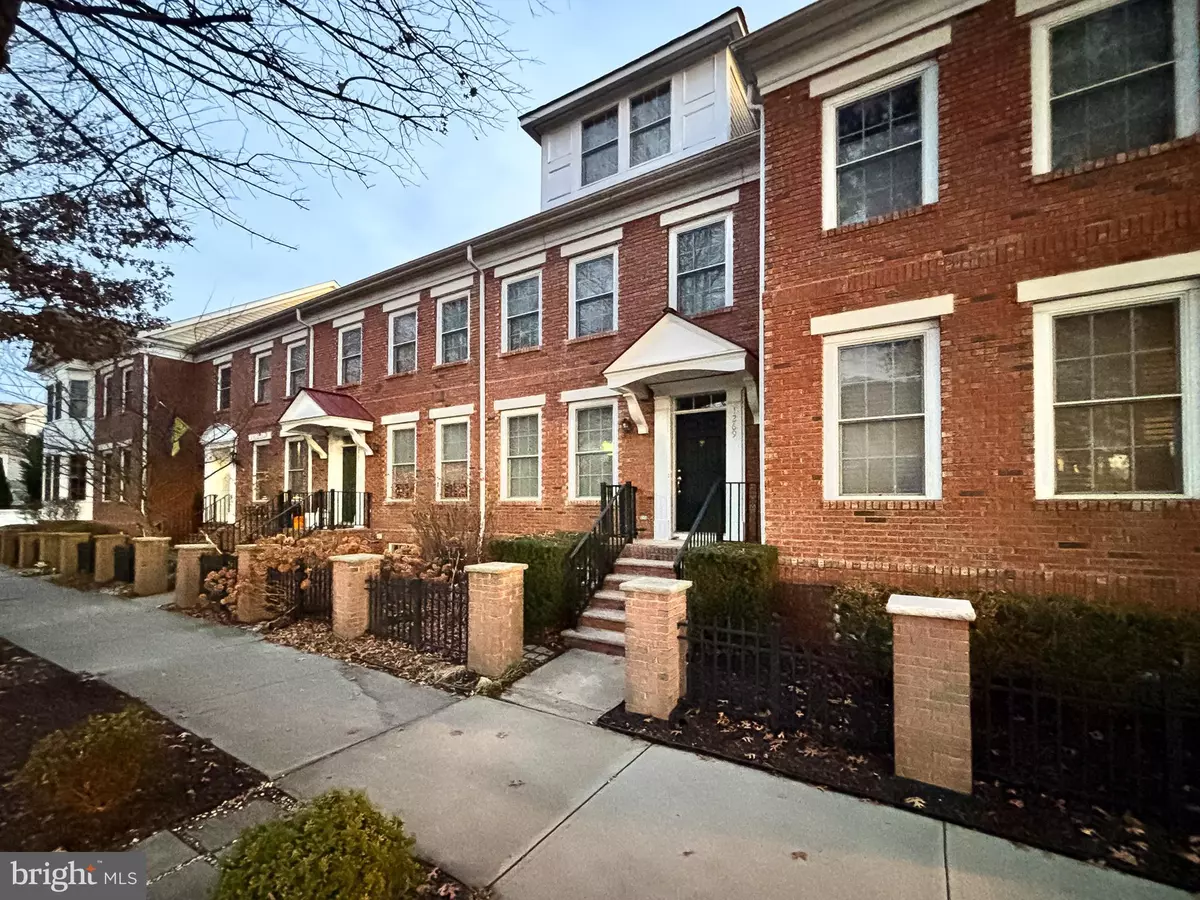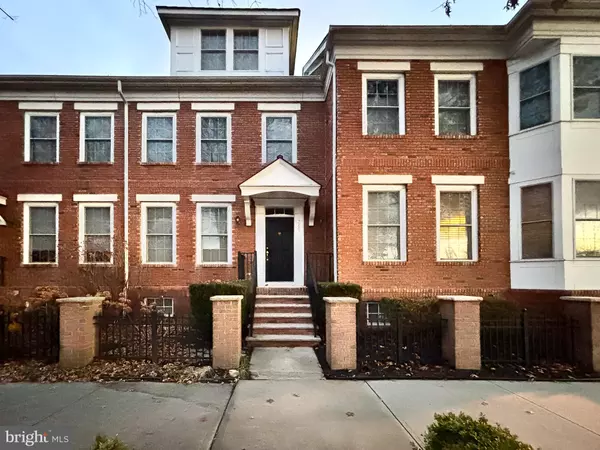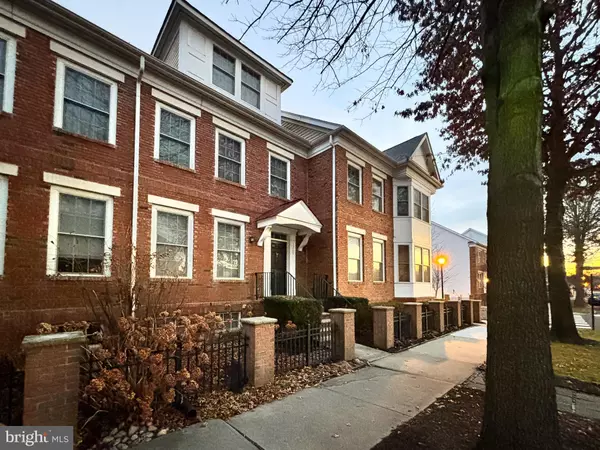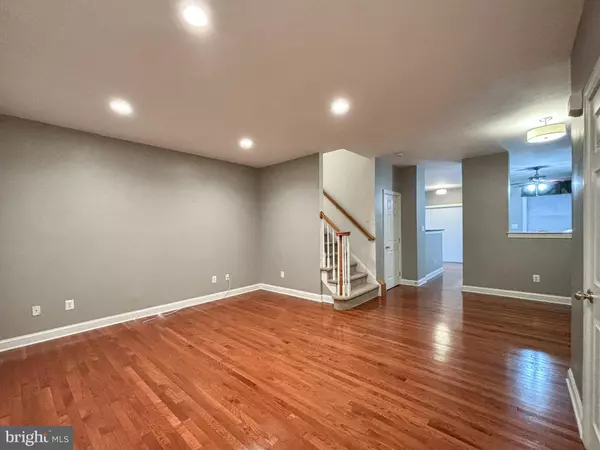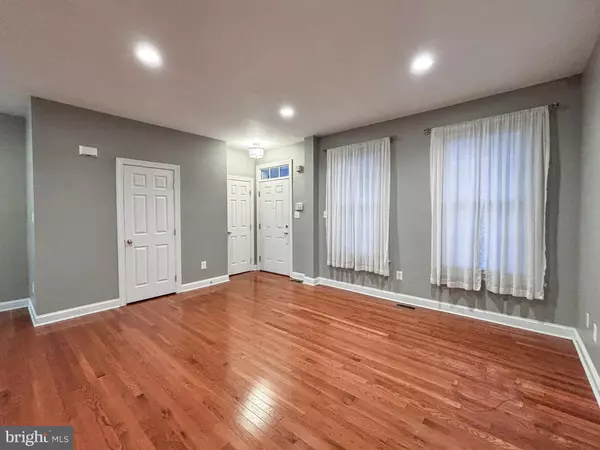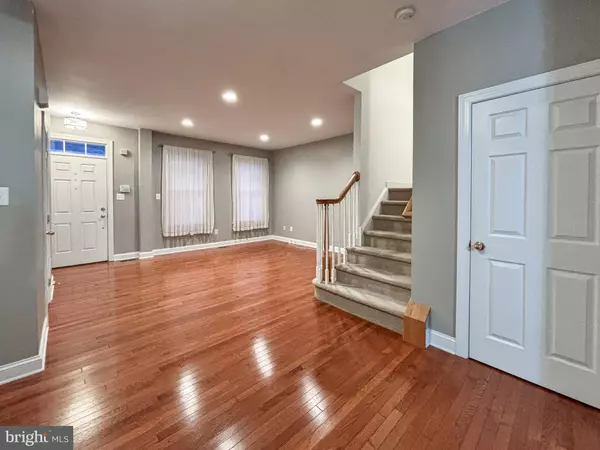3 Beds
4 Baths
1,868 SqFt
3 Beds
4 Baths
1,868 SqFt
OPEN HOUSE
Sun Jan 26, 12:00pm - 2:00pm
Key Details
Property Type Townhouse
Sub Type Interior Row/Townhouse
Listing Status Active
Purchase Type For Sale
Square Footage 1,868 sqft
Price per Sqft $321
Subdivision Town Center
MLS Listing ID NJME2053828
Style Colonial
Bedrooms 3
Full Baths 3
Half Baths 1
HOA Y/N N
Abv Grd Liv Area 1,868
Originating Board BRIGHT
Year Built 2002
Annual Tax Amount $11,834
Tax Year 2024
Lot Size 2,875 Sqft
Acres 0.07
Lot Dimensions 0.00 x 0.00
Property Description
Oak cabinetry with room above for décor or storage. Stainless steel appliances, including a gas stove, built-in microwave, dishwasher, and a deep sink for convenience. A cozy breakfast area, perfect for enjoying morning coffee or casual meals. The upper level houses three spacious bedrooms, each with plush carpeting for added comfort, large walk-in closets, and abundant natural light. The primary suite is a serene retreat with its luxurious en-suite bathroom, which includes dual vanities with oak cabinetry. A full-sized mirror and modern lighting. Ceramic tile flooring for durability and style. A relaxing soaking tub and a private commode area for added privacy. The additional bedrooms are generously sized and share access to a well-appointed bathroom with ceramic tiles and tasteful finishes. The full unfinished basement offers incredible potential for customization—whether you envision a home gym, a dedicated entertainment area, or additional storage, this space is ready to meet your needs. A dedicated laundry area with overhead shelving makes household chores efficient and organized. The fenced backyard is a private oasis, featuring a concrete walkway, lush green space for outdoor activities, and ample room for entertaining or relaxing. The detached garage provides secure parking and additional storage options, enhancing the home's practicality. This home combines classic style with modern conveniences, making it a perfect sanctuary for daily living and entertaining. Don't miss the opportunity to make this exceptional property your new home—schedule a showing today!
Location
State NJ
County Mercer
Area Robbinsville Twp (21112)
Zoning TC
Direction Southwest
Rooms
Basement Full
Interior
Interior Features Butlers Pantry, Bathroom - Soaking Tub, Bathroom - Stall Shower, Bathroom - Tub Shower, Breakfast Area, Carpet, Ceiling Fan(s), Combination Kitchen/Dining, Dining Area, Floor Plan - Open, Kitchen - Eat-In, Kitchen - Efficiency, Primary Bath(s), Recessed Lighting, Walk-in Closet(s), Wood Floors
Hot Water Natural Gas
Heating Forced Air
Cooling Central A/C
Flooring Wood, Fully Carpeted, Tile/Brick
Equipment Built-In Range, Dishwasher, Energy Efficient Appliances, Built-In Microwave
Fireplace N
Window Features Replacement
Appliance Built-In Range, Dishwasher, Energy Efficient Appliances, Built-In Microwave
Heat Source Natural Gas
Laundry Upper Floor
Exterior
Parking Features Garage Door Opener
Garage Spaces 1.0
Fence Other
Utilities Available Cable TV
Water Access N
Roof Type Pitched,Shingle
Accessibility None
Total Parking Spaces 1
Garage Y
Building
Lot Description Level
Story 3
Foundation Concrete Perimeter
Sewer Public Sewer
Water Public
Architectural Style Colonial
Level or Stories 3
Additional Building Above Grade, Below Grade
Structure Type 9'+ Ceilings
New Construction N
Schools
Elementary Schools Sharon E.S.
Middle Schools Pond Road Middle
High Schools Robbinsville
School District Robbinsville Twp
Others
Pets Allowed Y
Senior Community No
Tax ID 12-00003 19-00004
Ownership Fee Simple
SqFt Source Assessor
Security Features Security System
Special Listing Condition Standard
Pets Allowed No Pet Restrictions

"My job is to find and attract mastery-based agents to the office, protect the culture, and make sure everyone is happy! "

