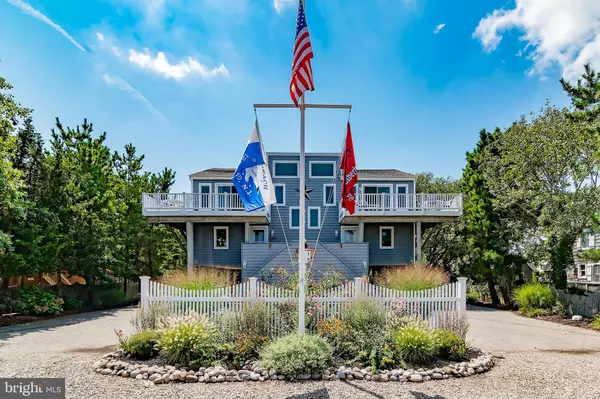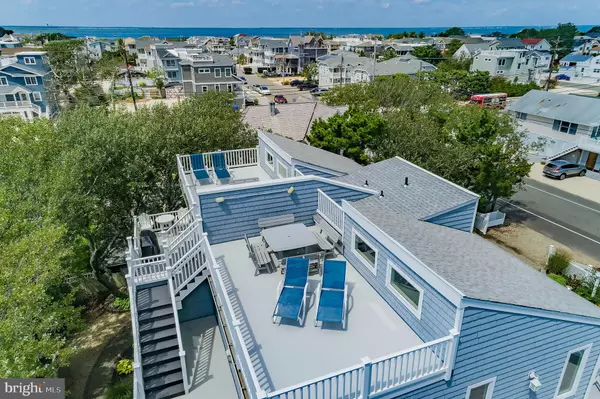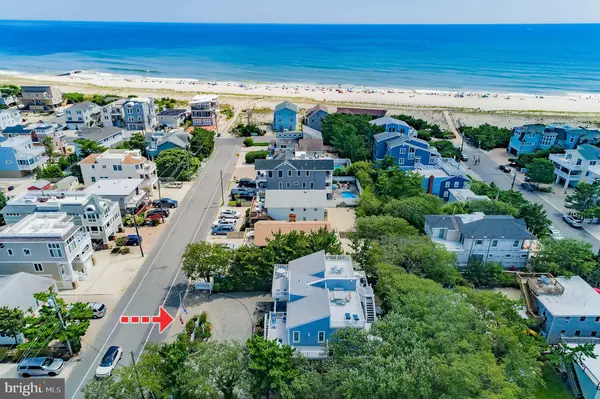3 Beds
3 Baths
1,404 SqFt
3 Beds
3 Baths
1,404 SqFt
Key Details
Property Type Condo
Sub Type Condo/Co-op
Listing Status Active
Purchase Type For Sale
Square Footage 1,404 sqft
Price per Sqft $2,061
Subdivision Beach Haven - Leh Yacht
MLS Listing ID NJOC2031178
Style Contemporary
Bedrooms 3
Full Baths 2
Half Baths 1
HOA Y/N N
Abv Grd Liv Area 1,404
Originating Board BRIGHT
Year Built 1989
Annual Tax Amount $11,769
Tax Year 2025
Lot Dimensions 80 x 100
Property Description
Can't miss opportunity located oceanblock in the highly desirable section of LEHYC in southern Beach Haven! Located just 6 from the beach and situated on an oversized 80 x 100 lot, sit two beautiful side-by-side townhomes that overlook the beginning of the bike path into the Queen City. There is no designated parking on Liberty Avenue which helps preserve this quiet neighborhood. Standout features include: reverse living floorplan with 3 bedrooms and 2.5.baths per side, updated kitchens with granite counters and stainless steel appliances, vaulted ceilings, skylights that illuminate the entire second floor with natural light, covered decks that are perfect for reading or taking an afternoon nap, open decks for gathering family and friends while dining al fresca and roof decks with lovely ocean views. This oversized lot provides ample room for a future pool or hot tub. A bonus feature to this property is the adjoining door between living rooms on the second floor creating 6 bedrooms, 4 full baths and 2 half baths and making it perfect for extended family or a large rental group. This property has a solid rental history on both units. It presents the best of both worlds - earning income on one unit and creating your own beach getaway on the other. This is truly a trifecta property – oversized lot, prime location and investment opportunity, what more can you ask for. Act fast – this rare offering won't last long!
Location
State NJ
County Ocean
Area Beach Haven Boro (21504)
Zoning SINGLE
Rooms
Main Level Bedrooms 3
Interior
Interior Features Bathroom - Tub Shower, Ceiling Fan(s), Dining Area, Floor Plan - Open, Kitchen - Gourmet, Primary Bath(s), Sprinkler System, Upgraded Countertops, Wainscotting, Window Treatments
Hot Water Electric
Heating Forced Air
Cooling Central A/C
Equipment Built-In Range, Built-In Microwave, Dishwasher, Dryer, Exhaust Fan, Oven - Self Cleaning, Refrigerator, Stainless Steel Appliances, Washer, Water Heater
Furnishings Yes
Fireplace N
Window Features Casement
Appliance Built-In Range, Built-In Microwave, Dishwasher, Dryer, Exhaust Fan, Oven - Self Cleaning, Refrigerator, Stainless Steel Appliances, Washer, Water Heater
Heat Source Natural Gas
Exterior
Water Access N
View Ocean
Roof Type Shingle
Accessibility None
Garage N
Building
Story 2
Foundation Pilings
Sewer Public Sewer
Water Public
Architectural Style Contemporary
Level or Stories 2
Additional Building Above Grade
New Construction N
Others
Pets Allowed Y
Senior Community No
Tax ID 04-00060-00003-C0001
Ownership Other
Acceptable Financing Cash, Conventional
Listing Terms Cash, Conventional
Financing Cash,Conventional
Special Listing Condition Standard
Pets Allowed No Pet Restrictions

"My job is to find and attract mastery-based agents to the office, protect the culture, and make sure everyone is happy! "






