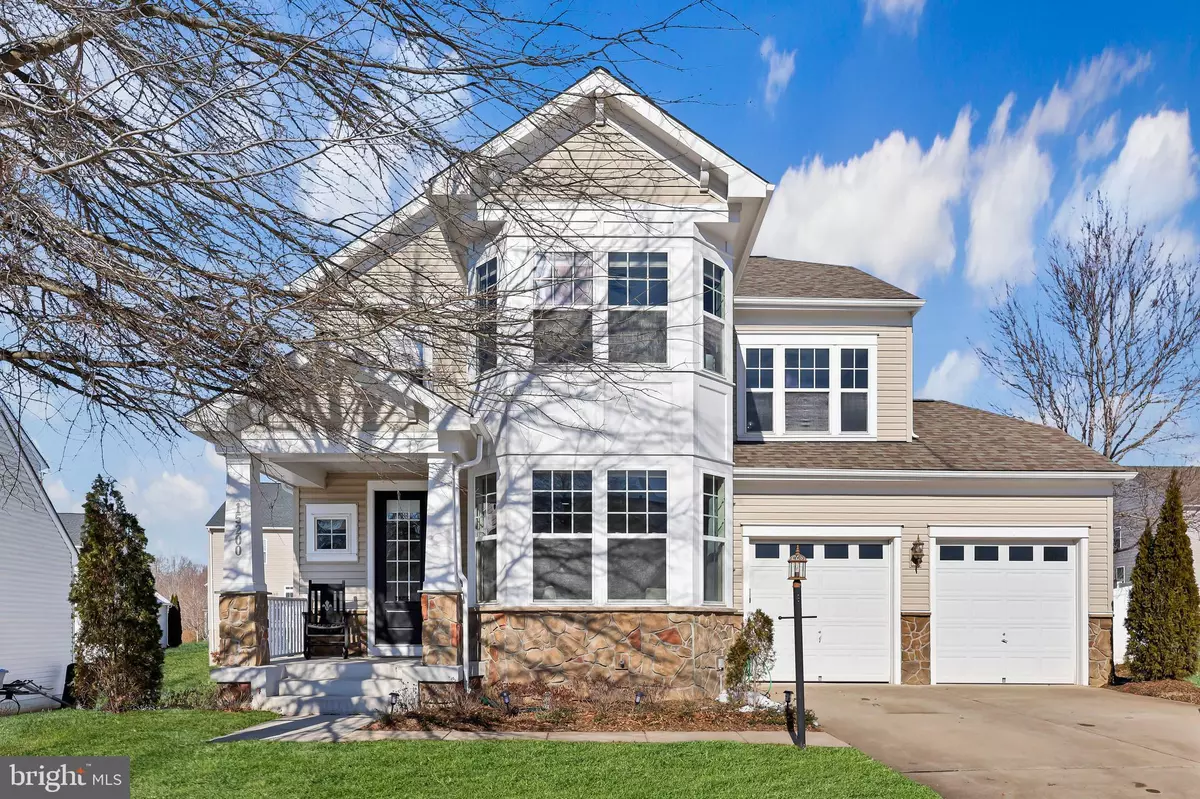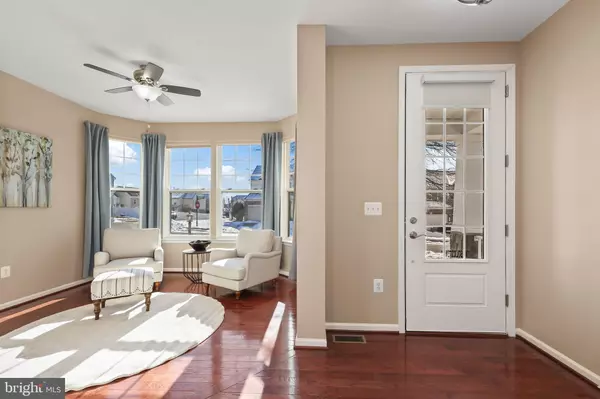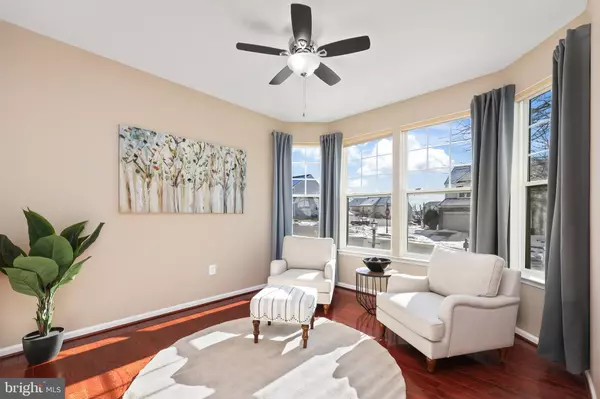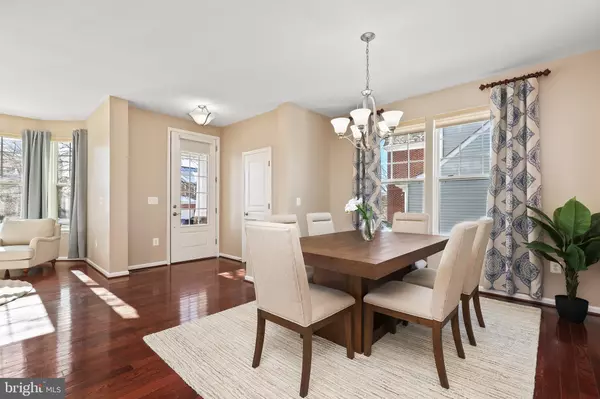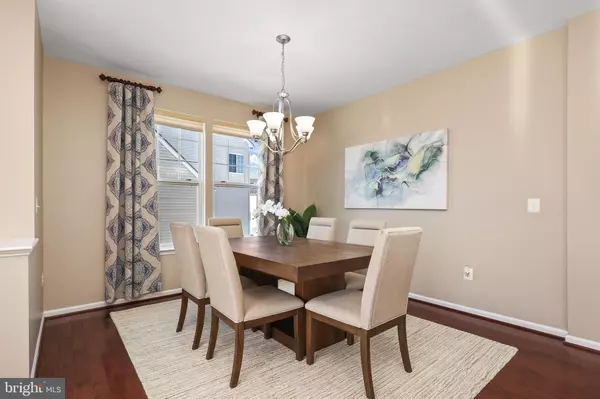4 Beds
5 Baths
3,349 SqFt
4 Beds
5 Baths
3,349 SqFt
OPEN HOUSE
Sun Jan 26, 12:00pm - 2:00pm
Key Details
Property Type Single Family Home
Sub Type Detached
Listing Status Active
Purchase Type For Sale
Square Footage 3,349 sqft
Price per Sqft $232
Subdivision Hope Hill Crossing
MLS Listing ID VAPW2086616
Style Colonial
Bedrooms 4
Full Baths 4
Half Baths 1
HOA Fees $108/mo
HOA Y/N Y
Abv Grd Liv Area 2,474
Originating Board BRIGHT
Year Built 2012
Annual Tax Amount $6,492
Tax Year 2020
Lot Size 8,499 Sqft
Acres 0.2
Property Description
The main level boasts hardwood floors, an open chef's kitchen with stainless steel appliances, a spacious island, and ample cabinetry. The living area is anchored by a striking stone fireplace and is bathed in natural light, making it perfect for both relaxing and entertaining.
The bedroom level features four generously sized bedrooms, each offering space and comfort. The first bedroom includes a walk-in closet and a private full bathroom, while bedrooms two and three have spacious closets and share a Jack and Jill bathroom. The luxurious primary suite provides a true retreat with enough room for a sitting area, elegant crown molding, and an expansive en-suite bath featuring a dual vanity, a jacuzzi tub, a walk-in shower, a private water closet, and a walk-in closet. Laundry Pantry is conveniently located on this level.
The lower level offers endless possibilities with a large entertainment room that can be used as a home theater, game room, or lounge. It also includes a full bathroom, walkout access to the backyard, and a versatile bonus room—ideal for a private office, gym, or guest quarters.
Step outside to a fully fenced backyard complete with a deck, a beautifully crafted stone retaining wall, and a brand-new stone patio, perfect for outdoor gatherings and relaxation.
Community & Location:
Living in Hope Hill Crossing means enjoying an amenity-rich neighborhood. Residents have access to a community pool, clubhouse, playgrounds, walking trails, and open spaces that promote a vibrant, active lifestyle. Conveniently located, this home is just minutes from shopping, dining, and entertainment options at Stonebridge at Potomac Town Center and Potomac Mills. Outdoor enthusiasts will love the proximity to Leesylvania State Park and Prince William Forest Park for hiking, boating, and picnicking. Commuters will appreciate easy access to I-95, Route 234, and VRE stations, providing seamless travel to Quantico, Fort Belvoir, and Washington, D.C.
This exceptional property offers a rare blend of luxury, comfort, and community. Don't miss the opportunity to make it your next home!
Location
State VA
County Prince William
Zoning PMR
Rooms
Basement Fully Finished, Interior Access, Outside Entrance, Poured Concrete, Rear Entrance, Sump Pump, Walkout Stairs, Windows
Interior
Interior Features Bathroom - Jetted Tub, Bathroom - Stall Shower, Bathroom - Tub Shower, Bathroom - Walk-In Shower, Breakfast Area, Built-Ins, Carpet, Ceiling Fan(s), Combination Dining/Living, Combination Kitchen/Living, Crown Moldings, Dining Area, Family Room Off Kitchen, Floor Plan - Open, Kitchen - Gourmet, Pantry, Primary Bath(s), Recessed Lighting, Upgraded Countertops, Walk-in Closet(s), Window Treatments, Wood Floors
Hot Water Natural Gas
Heating Forced Air
Cooling Central A/C
Flooring Hardwood, Carpet
Fireplaces Number 1
Fireplaces Type Mantel(s), Other, Insert
Equipment Built-In Microwave, Dishwasher, Disposal, Dryer, Refrigerator, Stainless Steel Appliances, Washer, Water Heater, Oven - Double
Furnishings No
Fireplace Y
Appliance Built-In Microwave, Dishwasher, Disposal, Dryer, Refrigerator, Stainless Steel Appliances, Washer, Water Heater, Oven - Double
Heat Source Natural Gas
Laundry Upper Floor
Exterior
Parking Features Garage - Front Entry
Garage Spaces 2.0
Fence Vinyl, Partially
Utilities Available Cable TV Available, Electric Available, Natural Gas Available, Phone Available, Sewer Available, Water Available
Water Access N
Accessibility None
Attached Garage 2
Total Parking Spaces 2
Garage Y
Building
Story 3
Foundation Concrete Perimeter
Sewer Public Sewer
Water Public
Architectural Style Colonial
Level or Stories 3
Additional Building Above Grade, Below Grade
New Construction N
Schools
High Schools Charles J. Colgan Senior
School District Prince William County Public Schools
Others
Pets Allowed Y
Senior Community No
Tax ID 8091-32-2409
Ownership Fee Simple
SqFt Source Estimated
Acceptable Financing Cash, Conventional, FHA, VA
Horse Property N
Listing Terms Cash, Conventional, FHA, VA
Financing Cash,Conventional,FHA,VA
Special Listing Condition Standard
Pets Allowed No Pet Restrictions

"My job is to find and attract mastery-based agents to the office, protect the culture, and make sure everyone is happy! "

