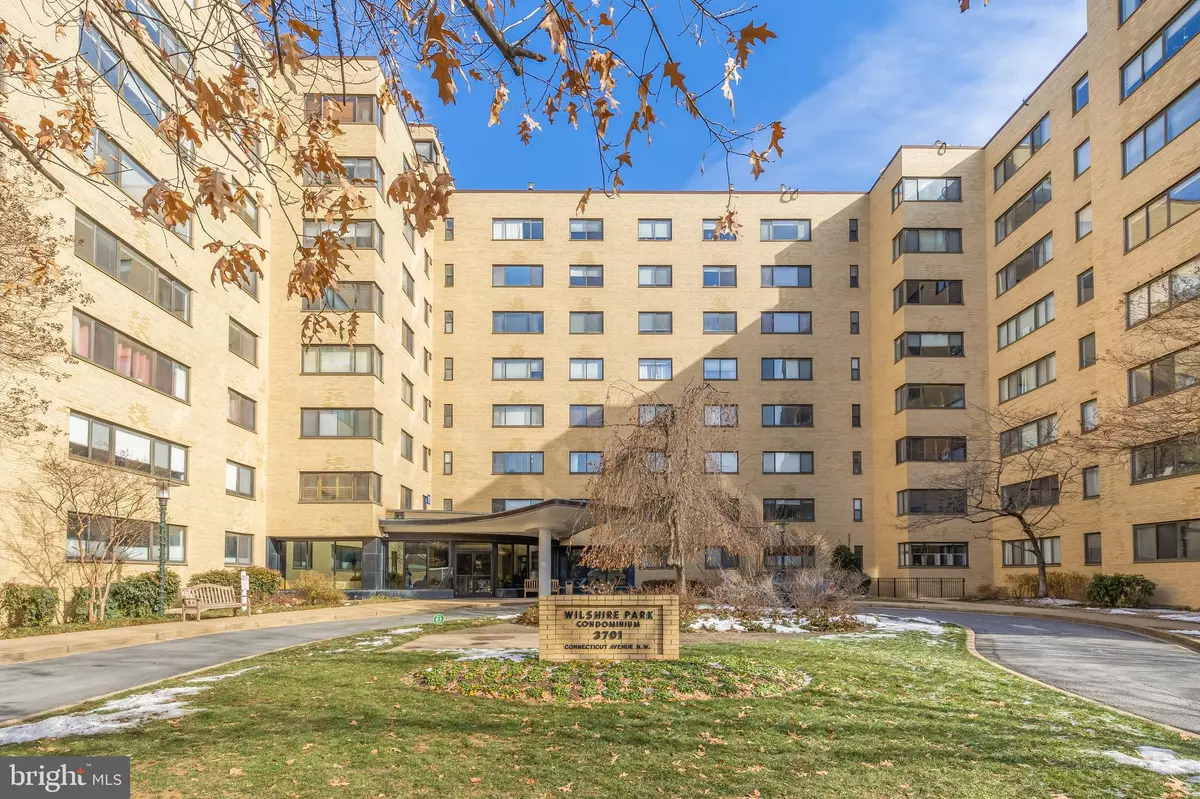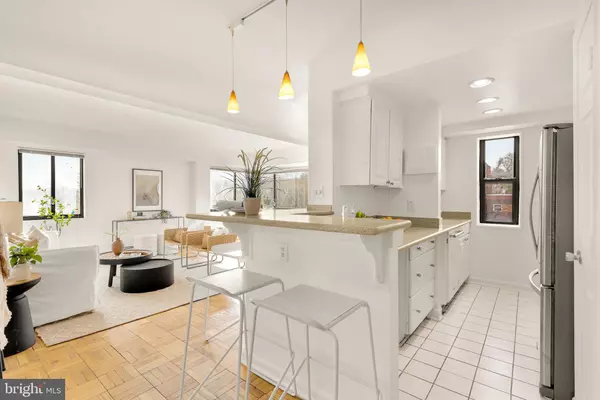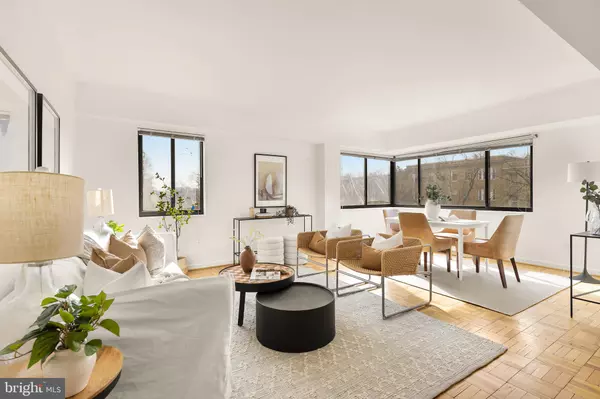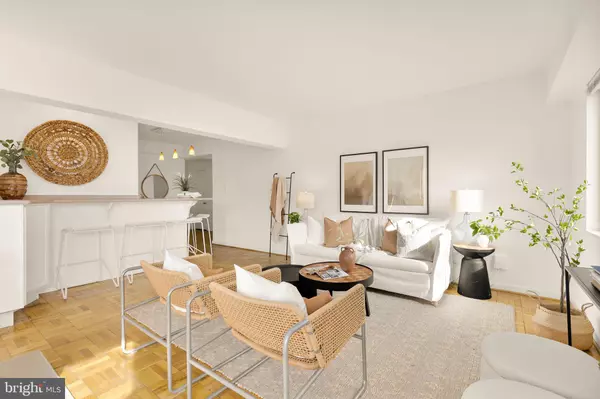1 Bed
1 Bath
1,065 SqFt
1 Bed
1 Bath
1,065 SqFt
OPEN HOUSE
Sun Jan 26, 12:00pm - 2:00pm
Key Details
Property Type Condo
Sub Type Condo/Co-op
Listing Status Active
Purchase Type For Sale
Square Footage 1,065 sqft
Price per Sqft $403
Subdivision Cleveland Park
MLS Listing ID DCDC2175802
Style Art Deco,Contemporary
Bedrooms 1
Full Baths 1
Condo Fees $915/mo
HOA Y/N N
Abv Grd Liv Area 1,065
Originating Board BRIGHT
Year Built 1951
Annual Tax Amount $2,585
Tax Year 2024
Property Description
The well-designed layout includes ample storage options, with multiple walk-in closets in the entryway, as well as a pantry, and a walk-in closet in the bedroom. A flexible bonus room offers endless possibilities – ideal for a home office, dressing room, or additional storage. The kitchen boasts recently updated stainless steel appliances, offering both style and functionality for all your cooking needs, and a wraparound breakfast bar for informal dining. The bathroom includes a walk-in shower, vanity, and a medicine cabinet for added convenience.
Included with the unit is a rarely available garage parking space and a sizable storage unit. Wilshire Park is an amenity-rich building with a 24/7 front desk, a fitness center, resident's lounge, and rooftop for enjoying the outdoors. The building is ideally located right next to an entrance to Rock Creek Park and just one block from the Cleveland Park Metro Station. Plus, you'll be within walking distance of some of the area's best dining options, such as Fresh Baguette, Sababa, and Medium Rare, along with everyday essentials like Streets Market, Target, and Giant.
This condo combines the perfect blend of comfort, convenience, and city living. Don't miss out on this incredible opportunity – schedule your showing today!
Please note: all square footage is approximate and the property is being sold as-is.
Location
State DC
County Washington
Zoning RES
Rooms
Main Level Bedrooms 1
Interior
Interior Features Bathroom - Walk-In Shower, Breakfast Area, Carpet, Dining Area, Floor Plan - Open, Pantry, Walk-in Closet(s)
Hot Water Natural Gas
Heating Forced Air
Cooling Central A/C
Equipment Built-In Microwave, Dishwasher, Disposal, Oven/Range - Gas, Stainless Steel Appliances
Fireplace N
Window Features Double Pane
Appliance Built-In Microwave, Dishwasher, Disposal, Oven/Range - Gas, Stainless Steel Appliances
Heat Source Natural Gas
Laundry Common
Exterior
Parking Features Covered Parking, Garage Door Opener
Garage Spaces 1.0
Amenities Available Concierge, Fitness Center, Common Grounds, Laundry Facilities, Elevator, Meeting Room, Reserved/Assigned Parking, Security
Water Access N
Accessibility Elevator
Attached Garage 1
Total Parking Spaces 1
Garage Y
Building
Story 1
Unit Features Mid-Rise 5 - 8 Floors
Sewer Public Sewer
Water Public
Architectural Style Art Deco, Contemporary
Level or Stories 1
Additional Building Above Grade, Below Grade
New Construction N
Schools
School District District Of Columbia Public Schools
Others
Pets Allowed Y
HOA Fee Include Lawn Maintenance,Management,Electricity,Ext Bldg Maint,Gas,Heat,Insurance,A/C unit(s),Air Conditioning,Common Area Maintenance,Parking Fee,Reserve Funds,Sewer,Snow Removal,Trash,Water
Senior Community No
Tax ID 2226//2123
Ownership Condominium
Security Features 24 hour security,Doorman,Intercom
Special Listing Condition Standard
Pets Allowed Cats OK, Dogs OK, Size/Weight Restriction

"My job is to find and attract mastery-based agents to the office, protect the culture, and make sure everyone is happy! "






