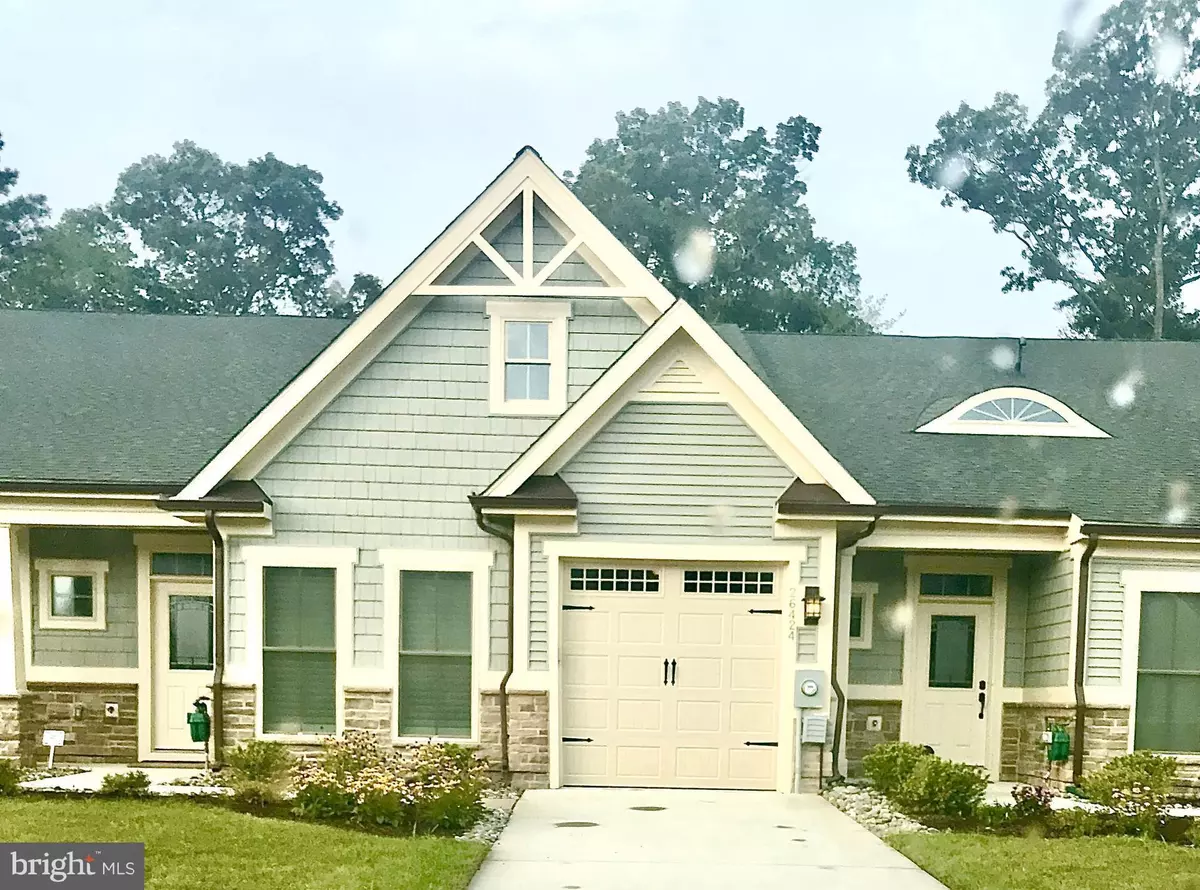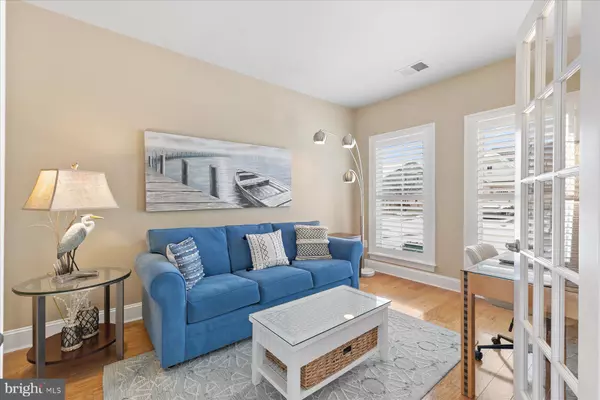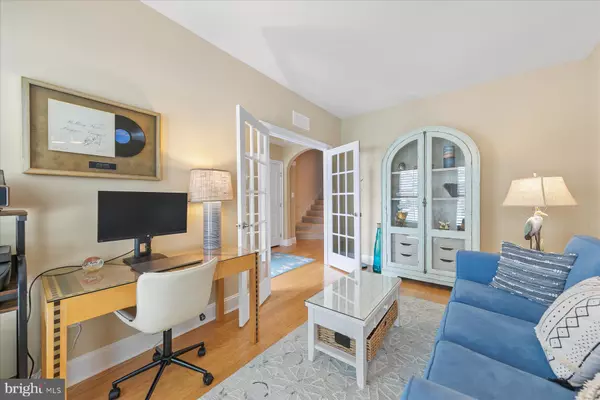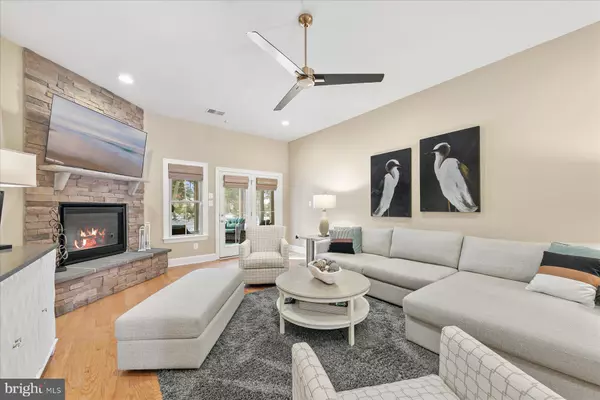3 Beds
3 Baths
2,600 SqFt
3 Beds
3 Baths
2,600 SqFt
Key Details
Property Type Townhouse
Sub Type Interior Row/Townhouse
Listing Status Active
Purchase Type For Sale
Square Footage 2,600 sqft
Price per Sqft $229
Subdivision Bay Forest Club
MLS Listing ID DESU2076902
Style Traditional,Coastal
Bedrooms 3
Full Baths 2
Half Baths 1
HOA Fees $452/mo
HOA Y/N Y
Abv Grd Liv Area 2,600
Originating Board BRIGHT
Year Built 2017
Annual Tax Amount $1,575
Tax Year 2025
Lot Size 3,485 Sqft
Acres 0.08
Lot Dimensions 30.00 x 121.00
Property Description
NAMED BEST COMMUNITY IN THE NATION!!! by Home Builders Association in 2018. Located minutes from Bethany Beach. Bay Forest Club is truly the best place to be at the Delaware Beach. With free transportation to and from the Beach in the Summertime, the neighborhood has options and things to do for everyone. Bay Forest amenities include exquisite landscaping, multiple swimming pools including lazy river & slides. Clubhouse Recreation Barn includes indoor pickleball, basketball, social events and fitness center. Paid storage available for your canoe or kayak at the onsite Marina with access to Indian River Bay via Collins Creek. Firepit, putting green, bocce ball, basketball, pickleball, tennis pavilion and volleyball courts. Miles of paved walking trails, playgrounds, community herb garden, Active social committees provide fabulous events throughout the year.
See it today and be in the summer to take full advantage of what this community has to offer you!
Location
State DE
County Sussex
Area Baltimore Hundred (31001)
Zoning MR
Rooms
Main Level Bedrooms 1
Interior
Interior Features Carpet, Ceiling Fan(s), Dining Area, Entry Level Bedroom, Floor Plan - Open, Kitchen - Island, Pantry, Recessed Lighting, Sprinkler System, Walk-in Closet(s), Upgraded Countertops, Window Treatments
Hot Water Natural Gas
Heating Forced Air
Cooling Central A/C
Flooring Carpet, Engineered Wood
Fireplaces Number 1
Fireplaces Type Mantel(s), Stone
Equipment Built-In Microwave, Cooktop, Dishwasher, Disposal, Dryer, Exhaust Fan, Oven - Self Cleaning, Oven - Wall, Refrigerator, Stainless Steel Appliances, Washer
Fireplace Y
Window Features Double Pane,Screens
Appliance Built-In Microwave, Cooktop, Dishwasher, Disposal, Dryer, Exhaust Fan, Oven - Self Cleaning, Oven - Wall, Refrigerator, Stainless Steel Appliances, Washer
Heat Source Natural Gas
Laundry Main Floor
Exterior
Exterior Feature Patio(s), Porch(es), Screened
Parking Features Garage - Front Entry, Inside Access
Garage Spaces 2.0
Utilities Available Cable TV Available
Amenities Available Basketball Courts, Bike Trail, Club House, Common Grounds, Community Center, Exercise Room, Fitness Center, Jog/Walk Path, Meeting Room, Party Room, Pier/Dock, Pool - Outdoor, Recreational Center, Swimming Pool, Tennis Courts, Tot Lots/Playground
Water Access N
View Trees/Woods
Roof Type Asphalt
Accessibility Level Entry - Main
Porch Patio(s), Porch(es), Screened
Attached Garage 1
Total Parking Spaces 2
Garage Y
Building
Lot Description Backs to Trees
Story 2
Foundation Concrete Perimeter
Sewer Public Sewer
Water Public
Architectural Style Traditional, Coastal
Level or Stories 2
Additional Building Above Grade, Below Grade
Structure Type Dry Wall
New Construction N
Schools
School District Indian River
Others
HOA Fee Include Common Area Maintenance,Lawn Maintenance,Pool(s),Pier/Dock Maintenance,Reserve Funds,Recreation Facility,Road Maintenance,Snow Removal
Senior Community No
Tax ID 134-08.00-1131.00
Ownership Fee Simple
SqFt Source Assessor
Security Features Carbon Monoxide Detector(s),Security System
Special Listing Condition Standard

"My job is to find and attract mastery-based agents to the office, protect the culture, and make sure everyone is happy! "






