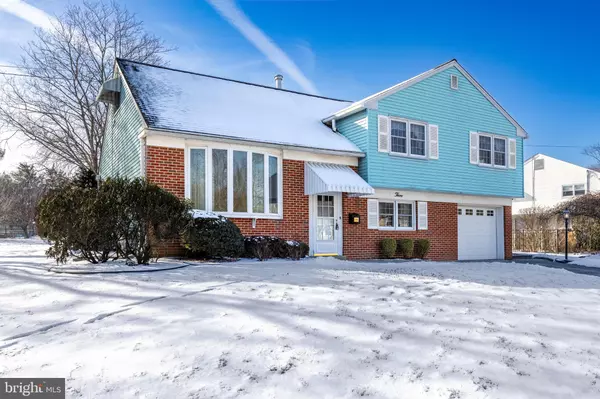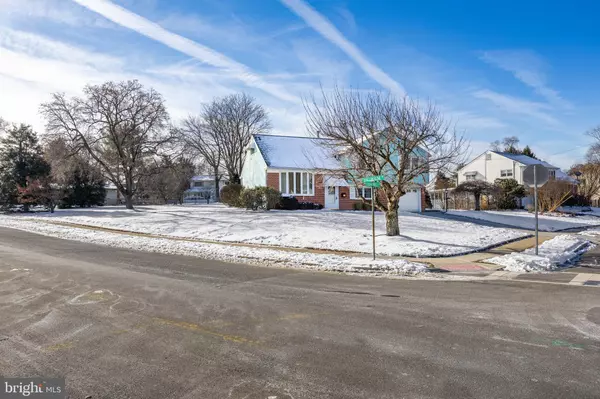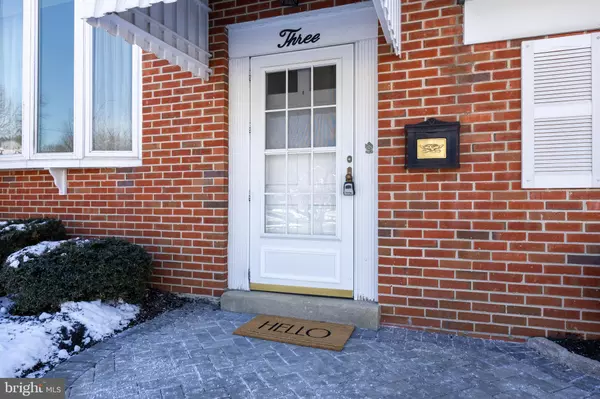4 Beds
3 Baths
2,088 SqFt
4 Beds
3 Baths
2,088 SqFt
Key Details
Property Type Single Family Home
Sub Type Detached
Listing Status Active
Purchase Type For Sale
Square Footage 2,088 sqft
Price per Sqft $222
Subdivision Lakeview
MLS Listing ID NJBL2079700
Style Split Level
Bedrooms 4
Full Baths 2
Half Baths 1
HOA Y/N N
Abv Grd Liv Area 2,088
Originating Board BRIGHT
Year Built 1964
Annual Tax Amount $7,018
Tax Year 2024
Lot Size 0.662 Acres
Acres 0.66
Lot Dimensions 98x173x145x199
Property Description
A genuine original that will give you that "At Home" feeling as soon as you walk in!
Location
State NJ
County Burlington
Area Eastampton Twp (20311)
Zoning RESIDENTIAL
Rooms
Other Rooms Living Room, Dining Room, Primary Bedroom, Bedroom 2, Bedroom 3, Bedroom 4, Kitchen, Family Room, Basement, Laundry, Screened Porch
Basement Interior Access, Unfinished
Interior
Interior Features Bathroom - Stall Shower, Bathroom - Tub Shower, Bathroom - Walk-In Shower, Breakfast Area, Carpet, Combination Dining/Living, Kitchen - Eat-In, Kitchen - Table Space, Walk-in Closet(s)
Hot Water Natural Gas
Heating Forced Air
Cooling Central A/C
Flooring Hardwood, Carpet, Ceramic Tile
Inclusions Newer stainless steel kitchen appliances: wall oven, dishwasher, refrigerator. Gas cooktop.
Equipment Cooktop, Dishwasher, Range Hood, Refrigerator, Stainless Steel Appliances
Fireplace N
Window Features Bay/Bow,Insulated,Replacement,Vinyl Clad
Appliance Cooktop, Dishwasher, Range Hood, Refrigerator, Stainless Steel Appliances
Heat Source Natural Gas
Laundry Lower Floor
Exterior
Parking Features Garage - Front Entry, Garage Door Opener, Inside Access
Garage Spaces 5.0
Water Access N
View Garden/Lawn
Roof Type Asphalt,Shingle
Accessibility 2+ Access Exits
Attached Garage 1
Total Parking Spaces 5
Garage Y
Building
Lot Description Additional Lot(s), Cleared, Corner, Front Yard, Landscaping, Open
Story 3
Foundation Block
Sewer Public Sewer
Water Public
Architectural Style Split Level
Level or Stories 3
Additional Building Above Grade, Below Grade
New Construction N
Schools
High Schools Rancocas Valley Regional
School District Eastampton Township Public Schools
Others
Senior Community No
Tax ID 11-01000 09-00026
Ownership Fee Simple
SqFt Source Estimated
Acceptable Financing Conventional, FHA, VA
Listing Terms Conventional, FHA, VA
Financing Conventional,FHA,VA
Special Listing Condition Standard

"My job is to find and attract mastery-based agents to the office, protect the culture, and make sure everyone is happy! "






