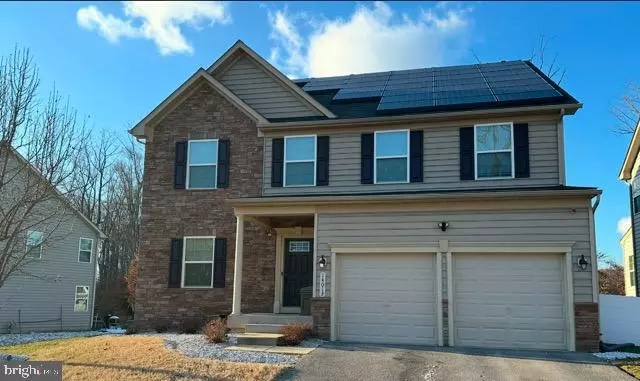4 Beds
4 Baths
4,227 SqFt
4 Beds
4 Baths
4,227 SqFt
OPEN HOUSE
Sat Feb 01, 12:00pm - 3:00pm
Key Details
Property Type Single Family Home
Sub Type Detached
Listing Status Coming Soon
Purchase Type For Sale
Square Footage 4,227 sqft
Price per Sqft $170
Subdivision The Preserve
MLS Listing ID MDPG2139572
Style Colonial
Bedrooms 4
Full Baths 3
Half Baths 1
HOA Fees $94/mo
HOA Y/N Y
Abv Grd Liv Area 3,140
Originating Board BRIGHT
Year Built 2016
Annual Tax Amount $7,719
Tax Year 2024
Lot Size 9,411 Sqft
Acres 0.22
Property Description
This beautiful 4-bedroom, 3.5-bathroom home, built in 2016, is located in the highly sought-after Preserve at Piscataway community. Tucked away on a quiet cul-de-sac and adjacent to a scenic walking trail, this property combines comfort, privacy, and convenience. The house features beautiful hardwood and engineered hardwood floors throughout and a thoughtfully designed layout. Upon entry, the foyer welcomes you to a sitting room and formal dining room. The family room boasts a cozy fireplace and a 3-foot bump-out for extra space. The gourmet kitchen provides direct access to a spacious deck with two entertaining areas and a patio suited with a fire pit perfect for outdoor gatherings. The gourmet kitchen is complete with an island, gas cooktop, double ovens, and ample counter and cabinet space. As you move up the stairs to the second level, the owner's suite and three large sized bedrooms surround a loft space perfect for studying or private cove. The owner's suite features two walk-in closets and a bathroom with a soaking tub, a standing shower, and a double vanity. A cozy sitting area adds to the upper level's charm, offering a private retreat for relaxation. The fully finished walkout basement feature a full bar and movie room perfect for entertaining. Additional features include a whole-house water filtration system for both regular and drinking water, as well as energy-efficient solar panels through Sunrun, with monthly costs based on production and usage. With its prime location, modern amenities, and ample space for customization, this home offers the perfect combination of elegance and functionality.
Location
State MD
County Prince Georges
Zoning LCD
Rooms
Other Rooms Living Room, Dining Room, Primary Bedroom, Bedroom 2, Bedroom 3, Bedroom 4, Kitchen, Game Room, Family Room, Foyer, Study, Other
Basement Other
Interior
Interior Features Family Room Off Kitchen, Kitchen - Gourmet, Kitchen - Eat-In, Dining Area, Primary Bath(s), Upgraded Countertops, Floor Plan - Open
Hot Water 60+ Gallon Tank, Natural Gas
Heating Forced Air, Programmable Thermostat
Cooling Central A/C, Programmable Thermostat
Fireplaces Number 1
Equipment Washer/Dryer Hookups Only, Dishwasher, Disposal, ENERGY STAR Dishwasher, ENERGY STAR Refrigerator, Exhaust Fan, Icemaker, Microwave, Oven - Self Cleaning, Refrigerator, Stove
Fireplace Y
Window Features Insulated,Low-E,Screens,Vinyl Clad
Appliance Washer/Dryer Hookups Only, Dishwasher, Disposal, ENERGY STAR Dishwasher, ENERGY STAR Refrigerator, Exhaust Fan, Icemaker, Microwave, Oven - Self Cleaning, Refrigerator, Stove
Heat Source Natural Gas
Exterior
Exterior Feature Deck(s), Patio(s)
Parking Features Garage - Front Entry, Garage Door Opener
Garage Spaces 4.0
Utilities Available Under Ground
Amenities Available Basketball Courts, Common Grounds, Community Center, Pool - Outdoor, Tennis Courts, Tot Lots/Playground
Water Access N
Roof Type Asphalt
Accessibility Doors - Lever Handle(s)
Porch Deck(s), Patio(s)
Attached Garage 2
Total Parking Spaces 4
Garage Y
Building
Lot Description Landscaping
Story 2
Foundation Permanent, Concrete Perimeter
Sewer Public Sewer
Water Public
Architectural Style Colonial
Level or Stories 2
Additional Building Above Grade, Below Grade
Structure Type 9'+ Ceilings,Dry Wall,Tray Ceilings
New Construction N
Schools
School District Prince George'S County Public Schools
Others
Senior Community No
Tax ID 17055524296
Ownership Fee Simple
SqFt Source Assessor
Security Features Carbon Monoxide Detector(s),Sprinkler System - Indoor,Security System,Fire Detection System
Acceptable Financing Conventional, FHA, USDA, VA
Listing Terms Conventional, FHA, USDA, VA
Financing Conventional,FHA,USDA,VA
Special Listing Condition Standard

"My job is to find and attract mastery-based agents to the office, protect the culture, and make sure everyone is happy! "

