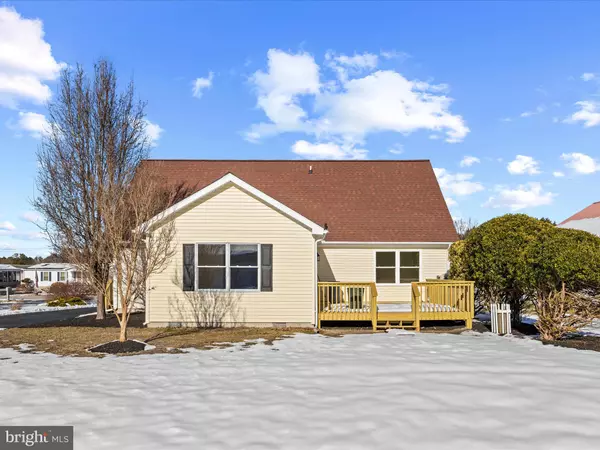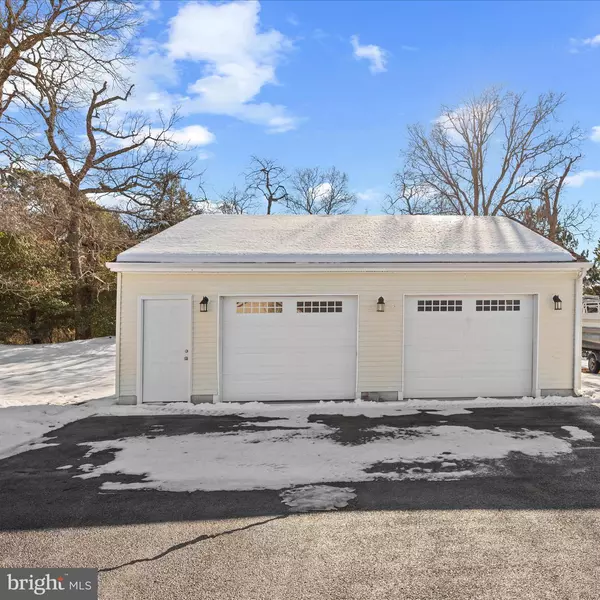4 Beds
2 Baths
1,144 SqFt
4 Beds
2 Baths
1,144 SqFt
Key Details
Property Type Single Family Home
Sub Type Detached
Listing Status Active
Purchase Type For Sale
Square Footage 1,144 sqft
Price per Sqft $437
Subdivision Waterview Estates
MLS Listing ID DESU2077220
Style Coastal,Traditional
Bedrooms 4
Full Baths 2
HOA Y/N N
Abv Grd Liv Area 1,144
Originating Board BRIGHT
Year Built 1995
Annual Tax Amount $850
Tax Year 2024
Lot Size 0.400 Acres
Acres 0.4
Lot Dimensions 74.00 x 237.00
Property Description
As you enter this inviting residence, you'll be captivated by the open floor plan that seamlessly connects multiple living spaces, creating the perfect atmosphere for entertaining. The chef's kitchen features stunning granite countertops, Whirlpool appliances, a custom backsplash, and an abundance of cabinet space for all your storage needs.
This lovely home features two conveniently located main-level bedrooms, allowing easy access and comfortable arrangements for everyone. With an abundance of natural light and stylish new luxury vinyl plank flooring, you'll feel right at home in this airy space.
Step outside to your .4 acre private yard where you'll find a new rear deck perfect for summer barbecues, relaxation, or stargazing on warm evenings. The expansive yard offers plenty of space for activities, while the detached oversized garage adds practicality with ample room for all your beach toys—be it an RV, boats, or jet skis.
With no HOA fees and minimal restrictions, you have the freedom to enjoy beach life on your own terms. Don't let this incredible opportunity slip away! Schedule your showing today and start living the coastal lifestyle you've always dreamed of!
Location
State DE
County Sussex
Area Baltimore Hundred (31001)
Zoning GR
Rooms
Other Rooms Bedroom 3
Main Level Bedrooms 2
Interior
Interior Features Bathroom - Tub Shower, Bathroom - Walk-In Shower, Breakfast Area, Carpet, Ceiling Fan(s), Combination Kitchen/Dining, Dining Area, Entry Level Bedroom, Flat, Floor Plan - Open, Floor Plan - Traditional, Kitchen - Eat-In, Kitchen - Gourmet, Kitchen - Table Space, Upgraded Countertops, Walk-in Closet(s)
Hot Water Electric
Heating Central, Forced Air, Heat Pump(s)
Cooling Central A/C
Flooring Carpet, Luxury Vinyl Plank
Equipment Built-In Microwave, Dishwasher, Microwave, Oven/Range - Electric, Refrigerator, Stainless Steel Appliances, Water Heater
Fireplace N
Appliance Built-In Microwave, Dishwasher, Microwave, Oven/Range - Electric, Refrigerator, Stainless Steel Appliances, Water Heater
Heat Source Electric
Laundry Hookup, Main Floor
Exterior
Parking Features Additional Storage Area, Garage - Front Entry, Oversized
Garage Spaces 11.0
Parking On Site 8
Water Access N
Accessibility Level Entry - Main
Total Parking Spaces 11
Garage Y
Building
Lot Description Front Yard, Landscaping, Private, Rear Yard, SideYard(s), Trees/Wooded
Story 2
Foundation Crawl Space
Sewer Public Sewer
Water Well
Architectural Style Coastal, Traditional
Level or Stories 2
Additional Building Above Grade, Below Grade
New Construction N
Schools
School District Indian River
Others
Senior Community No
Tax ID 134-09.00-1102.00
Ownership Fee Simple
SqFt Source Assessor
Acceptable Financing Cash, Conventional, FHA, VA
Listing Terms Cash, Conventional, FHA, VA
Financing Cash,Conventional,FHA,VA
Special Listing Condition Standard

"My job is to find and attract mastery-based agents to the office, protect the culture, and make sure everyone is happy! "






