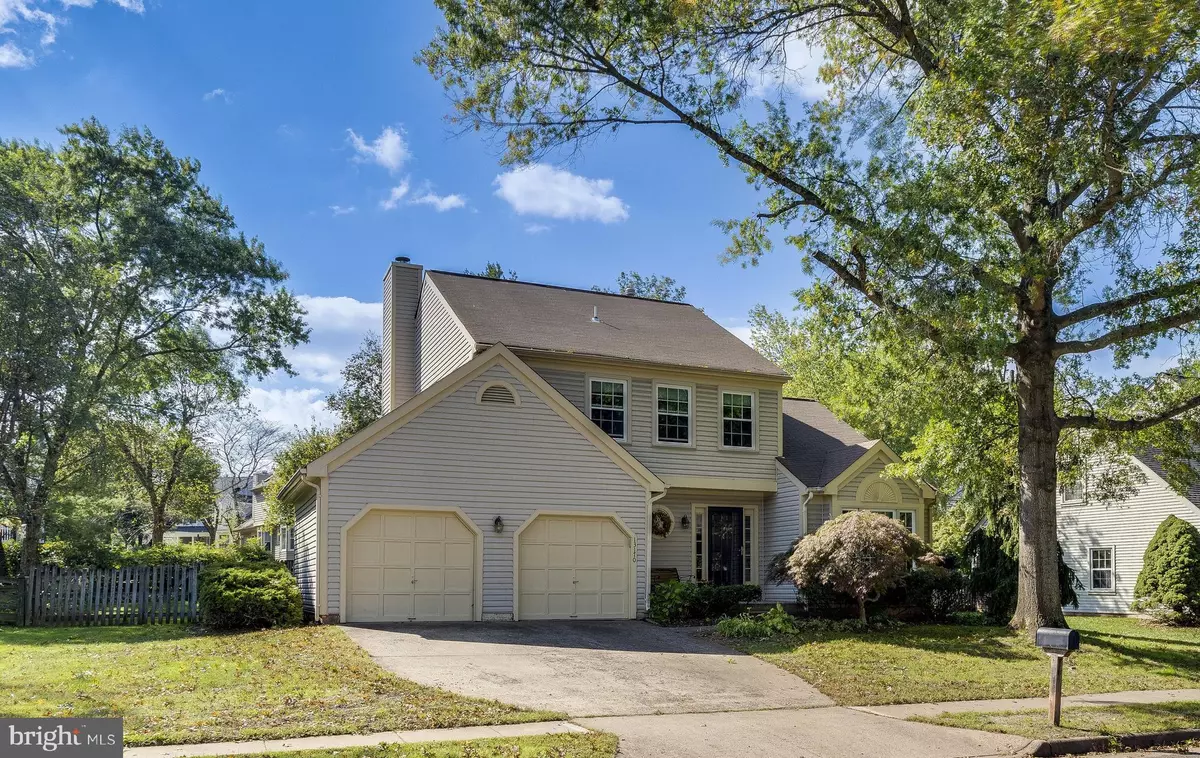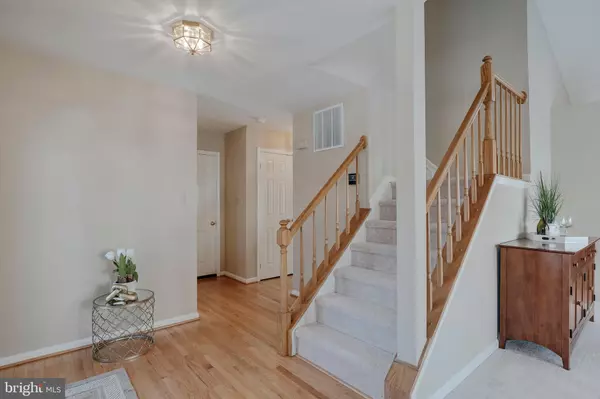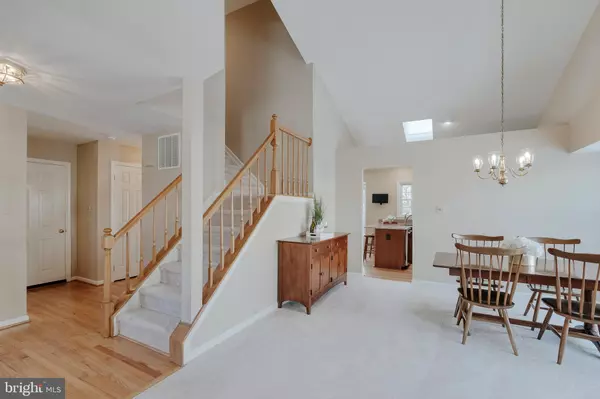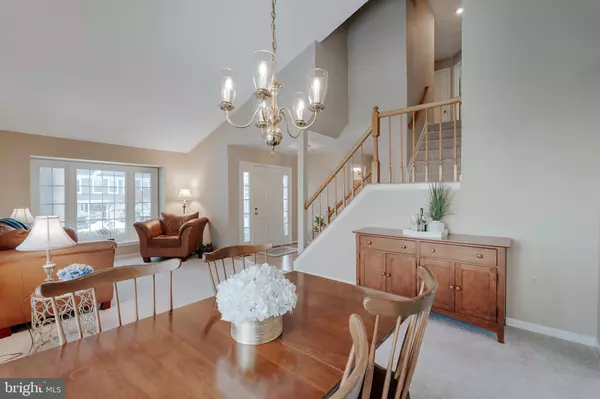4 Beds
4 Baths
2,204 SqFt
4 Beds
4 Baths
2,204 SqFt
Key Details
Property Type Single Family Home
Sub Type Detached
Listing Status Coming Soon
Purchase Type For Sale
Square Footage 2,204 sqft
Price per Sqft $407
Subdivision Chantilly Highlands
MLS Listing ID VAFX2210890
Style Colonial
Bedrooms 4
Full Baths 3
Half Baths 1
HOA Fees $495/ann
HOA Y/N Y
Abv Grd Liv Area 1,686
Originating Board BRIGHT
Year Built 1988
Annual Tax Amount $8,510
Tax Year 2024
Lot Size 8,500 Sqft
Acres 0.2
Property Description
This charming residence boasts an open floor plan with natural light streaming through large windows. There are vaulted ceilings in the living room, dining room area and primary bedroom and skylights in the kitchen and primary bath.
The kitchen has been thoughtfully updated with quartz counter tops, and stainless-steel appliances. There is a table area with a wall of windows with a view to mature trees and large backyard. The kitchen and family room area flow for great entertainment.
Family Room has a new gas fireplace insert and sliding doors to your deck outside. The no maintenance trex deck is a great place to entertain family and friends. The fully fenced flat back yard with mature trees is a great place for children and pets.
Upstairs the Primary bedroom is very large with vaulted ceilings. There are two closets on each side of the hall entering the primary bathroom, with a soaking tub, double-sink, and then private toilet area with walk-in shower. The primary bath has a skylight which makes it bright and inviting.
There are two other bedrooms upstairs as well as a hall bath. The hall bath has been updated with granite countertops and walk-in shower.
The basement has been finished to maximize all the space. There is a large 4th legal bedroom and a full bath. The recreation room has recessed lighting and is from the front of the house to the back which allows for a TV area and play area. The play area has a walk-in closet for storage needed. There is a separate laundry room which has shelving and plenty of room to work.
The neighborhood amenities include a pool with a swimming team, playground, walking paths, bike trail, community center, and outdoor tennis courts. There is easy access to major commuter routes, airport, shopping, dining, and top schools making it an ideal location for all.
Location
State VA
County Fairfax
Zoning 131
Rooms
Other Rooms Living Room, Dining Room, Primary Bedroom, Bedroom 2, Bedroom 3, Bedroom 4, Kitchen, Family Room, Foyer, Laundry, Recreation Room, Bathroom 2, Bathroom 3, Primary Bathroom
Basement Fully Finished, Interior Access, Windows
Interior
Interior Features Bathroom - Soaking Tub, Bathroom - Tub Shower, Carpet, Ceiling Fan(s), Combination Dining/Living, Family Room Off Kitchen, Floor Plan - Open, Kitchen - Eat-In, Kitchen - Table Space, Pantry, Primary Bath(s), Skylight(s), Upgraded Countertops, Wood Floors
Hot Water Natural Gas
Heating Forced Air
Cooling Central A/C, Ceiling Fan(s)
Flooring Ceramic Tile, Carpet, Solid Hardwood
Fireplaces Number 1
Fireplaces Type Gas/Propane
Equipment Built-In Microwave, Dishwasher, Disposal, Dryer, Humidifier, Icemaker, Oven/Range - Gas, Washer, Stainless Steel Appliances, Refrigerator
Fireplace Y
Window Features Skylights,Bay/Bow,Screens
Appliance Built-In Microwave, Dishwasher, Disposal, Dryer, Humidifier, Icemaker, Oven/Range - Gas, Washer, Stainless Steel Appliances, Refrigerator
Heat Source Natural Gas
Laundry Basement
Exterior
Exterior Feature Deck(s), Porch(es)
Parking Features Garage - Front Entry, Garage Door Opener
Garage Spaces 2.0
Fence Fully
Amenities Available Basketball Courts, Common Grounds, Club House, Jog/Walk Path, Party Room, Picnic Area, Pool - Outdoor, Tennis Courts, Tot Lots/Playground
Water Access N
Roof Type Shingle
Accessibility None
Porch Deck(s), Porch(es)
Attached Garage 2
Total Parking Spaces 2
Garage Y
Building
Story 3
Foundation Slab
Sewer Public Sewer
Water Public
Architectural Style Colonial
Level or Stories 3
Additional Building Above Grade, Below Grade
New Construction N
Schools
Elementary Schools Oak Hill
Middle Schools Franklin
High Schools Chantilly
School District Fairfax County Public Schools
Others
Pets Allowed Y
HOA Fee Include Common Area Maintenance,Insurance,Management,Pool(s),Trash
Senior Community No
Tax ID 0351 02 0596
Ownership Fee Simple
SqFt Source Assessor
Horse Property N
Special Listing Condition Standard
Pets Allowed No Pet Restrictions

"My job is to find and attract mastery-based agents to the office, protect the culture, and make sure everyone is happy! "






