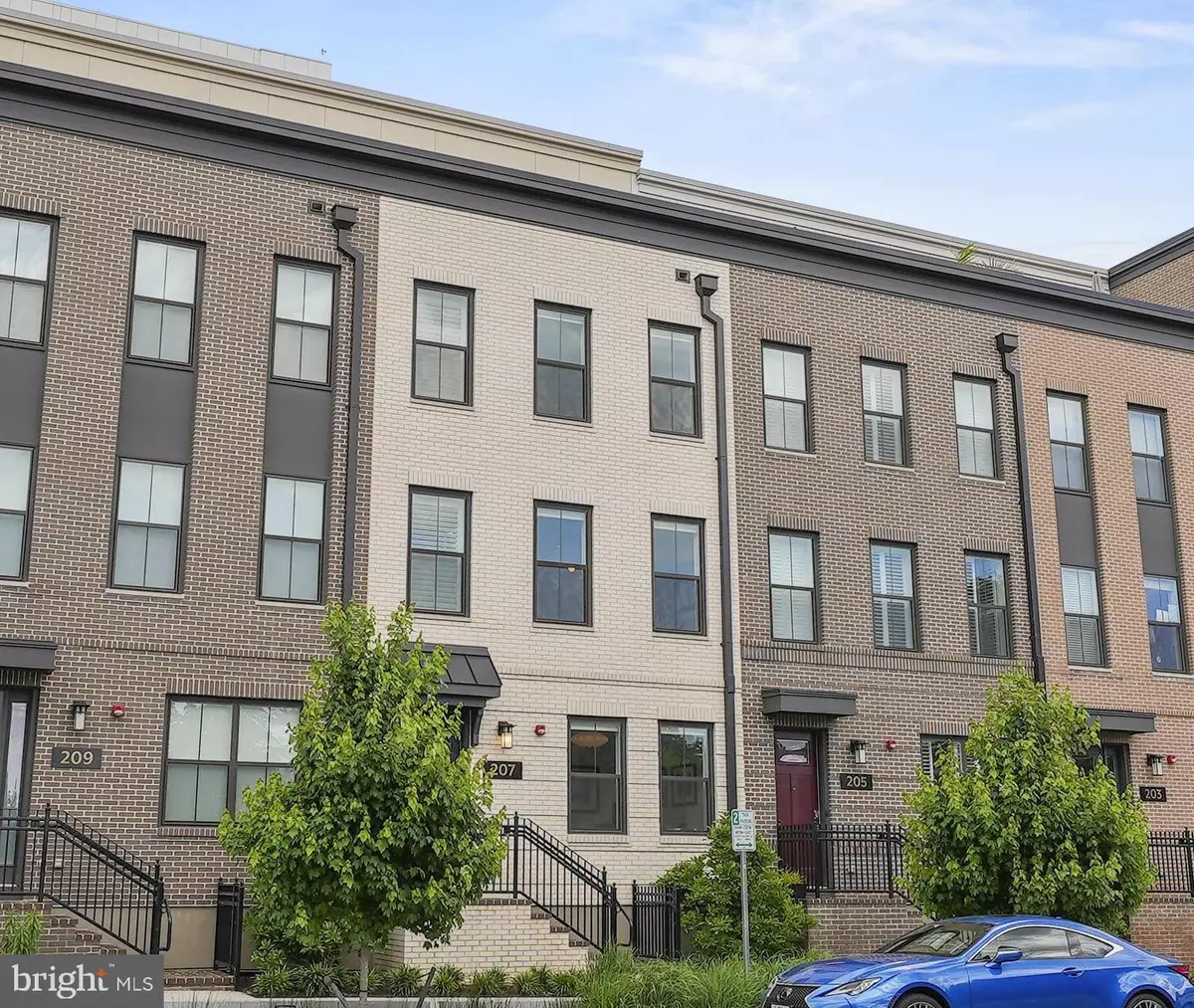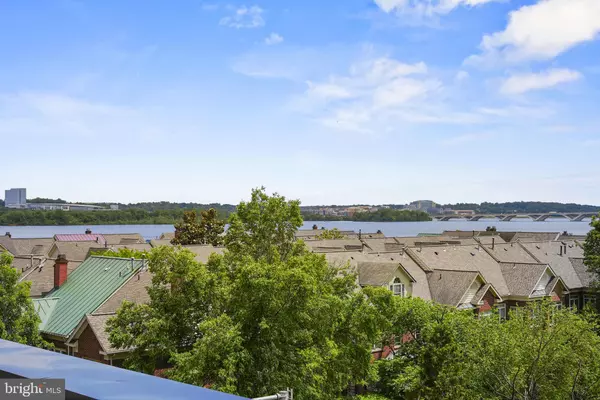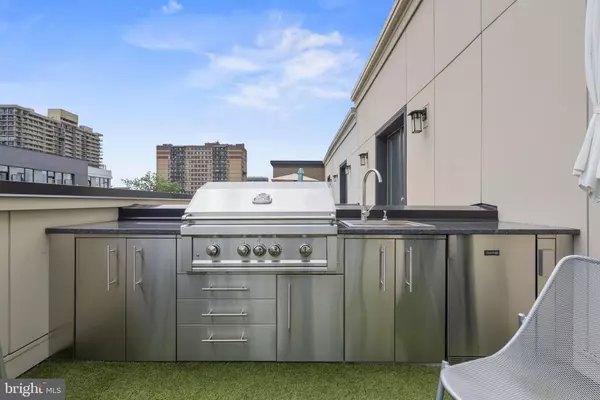3 Beds
4 Baths
2,687 SqFt
3 Beds
4 Baths
2,687 SqFt
Key Details
Property Type Condo
Sub Type Condo/Co-op
Listing Status Coming Soon
Purchase Type For Sale
Square Footage 2,687 sqft
Price per Sqft $705
Subdivision Old Town
MLS Listing ID VAAX2041328
Style Transitional
Bedrooms 3
Full Baths 3
Half Baths 1
Condo Fees $360/mo
HOA Y/N N
Abv Grd Liv Area 2,687
Originating Board BRIGHT
Year Built 2022
Annual Tax Amount $18,296
Tax Year 2024
Lot Dimensions 0.00 x 0.00
Property Description
Convenience abounds with a Savant Smart Home system with automation throughout. No detail was overlooked by the current owner to take this home from builder nice to Custom WOW. Just steps to the bike path along the Potomac, shops, restaurants, Harris Teeter and all that Old Town has to offer. Minutes to DC.
PLEASE SEE BELOW FOR A COMPLETE LIST OF UPGRADES AND DON'T MISS 3D TOUR
Technology/Automation
Savant smart home system controlling Lutron lighting, Lutron roller shades, Samsung Frame TV, and music (surround sound speakers in Living Room, additional speakers in Kitchen and Primary Bedroom)
Ring doorbell and security cameras on front and back of home
Hardwired WiFi repeaters to provide strong signal throughout home
Google Nest smart thermostats (2 zones)
UV air purification systems installed on both AC/heating units
Rooftop/Loft
Outdoor kitchen with oversized gas grill, sink, refrigerator, and granite countertop
SYNLawn artificial grass on rooftop deck
Modern Fan Company "Ball" ceiling fan in main loft area
Pre-wired for TV
Kitchen/Dining
Upgraded Bosch Kitchen appliances with counter-depth paneled refrigerator and dishwasher
Upgraded quartz Kitchen countertops and matching quartz backsplash
Designer Kitchen pendants (Pablo Designs) and Dining Room light fixture (Moooi "Random")
Beverage refrigerator in Kitchen
Lutron power roller shades in Dining Room included in home automation
Lutron lighting in Kitchen and Dining Room included in home automation
Primary Bathroom
Upgraded marble tile shower and floor
Upgraded marble tile 3-sided wet wall above/around double vanity
Secondary Bathrooms
Upgraded tile in secondary bathrooms
Upgraded shower option in top floor (guest) bath
Primary Bedroom
Savant home automation-controlled speakers in Primary Bedroom
Savant home automation-controlled Lutron blackout roller shades and Lutron lighting in Primary Bedroom
Elfa closets
Modern Fan Company "Ball" ceiling fan in Primary Bedroom
Secondary Bedrooms
Savant home automation-controlled Lutron blackout roller shades Bedrooms 2&3
Elfa closets
Office
Floor-to-ceiling sliding glass doors separating office from foyer
Herman Miller Nelson office light fixture
Lutron power roller shades
Storage
Elfa closets throughout home
Suspended garage storage
Misc.
Upgraded matte black hardware throughout home
Location
State VA
County Alexandria City
Zoning RES
Interior
Hot Water Natural Gas
Heating Forced Air
Cooling Central A/C
Fireplace N
Heat Source Electric
Exterior
Parking Features Garage Door Opener, Garage - Rear Entry
Garage Spaces 2.0
Amenities Available None
Water Access N
Accessibility None
Attached Garage 2
Total Parking Spaces 2
Garage Y
Building
Story 4
Foundation Slab
Sewer Public Sewer
Water Public
Architectural Style Transitional
Level or Stories 4
Additional Building Above Grade, Below Grade
New Construction N
Schools
School District Alexandria City Public Schools
Others
Pets Allowed Y
HOA Fee Include Common Area Maintenance,Management,Reserve Funds,Snow Removal,Trash
Senior Community No
Tax ID 60042090
Ownership Condominium
Special Listing Condition Standard
Pets Allowed No Pet Restrictions

"My job is to find and attract mastery-based agents to the office, protect the culture, and make sure everyone is happy! "






