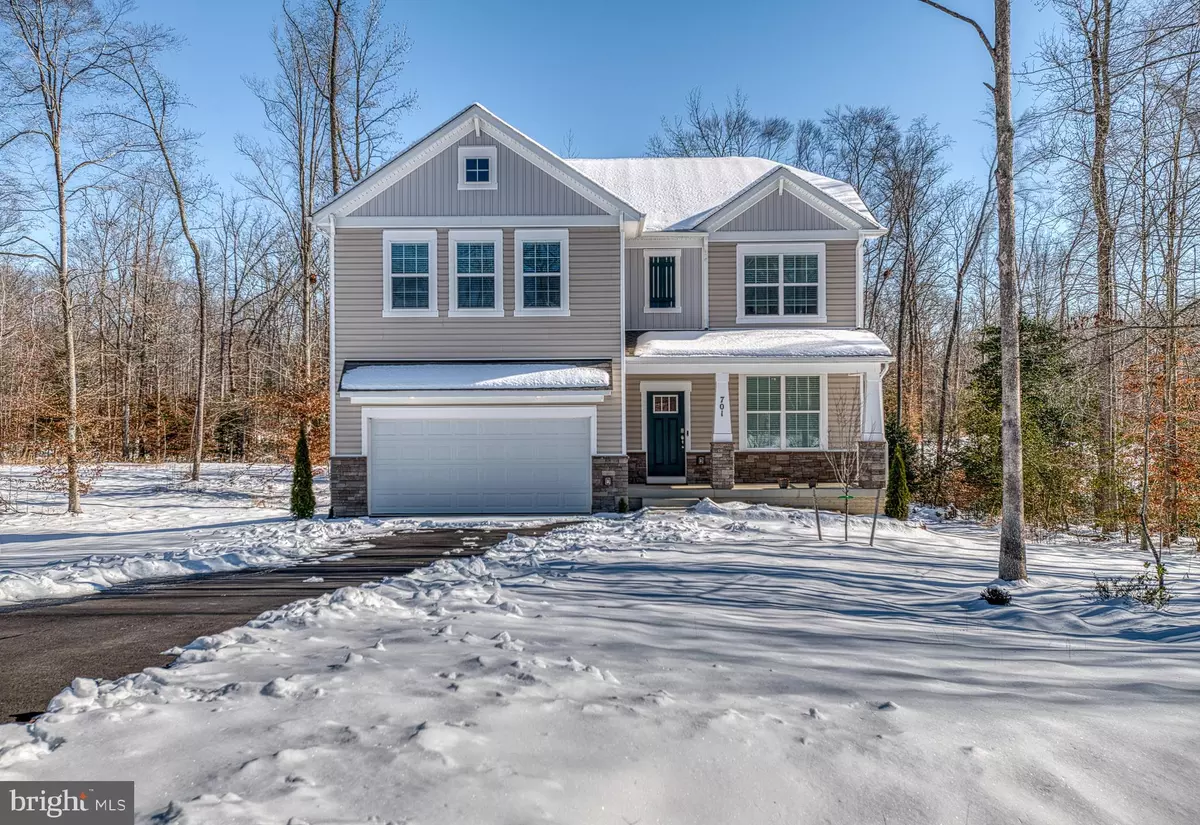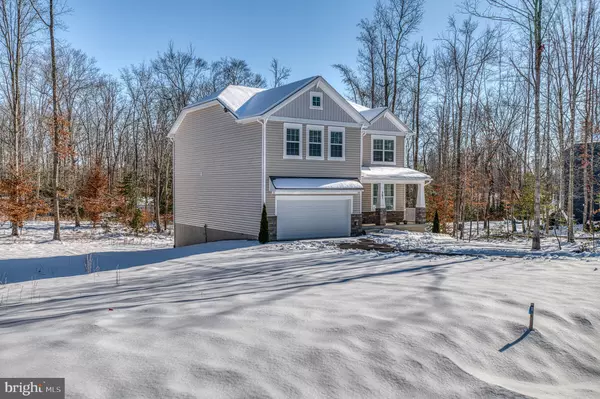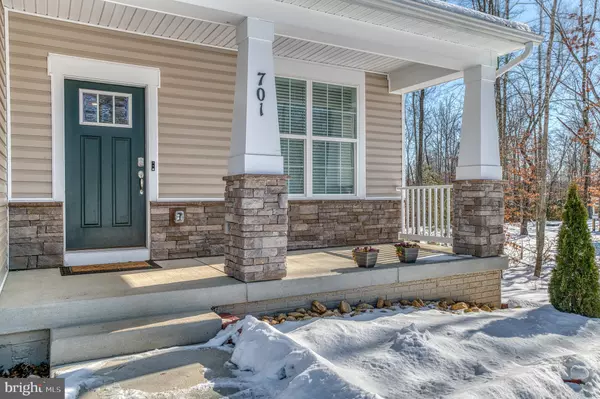4 Beds
3 Baths
2,560 SqFt
4 Beds
3 Baths
2,560 SqFt
Key Details
Property Type Single Family Home
Sub Type Detached
Listing Status Active
Purchase Type For Sale
Square Footage 2,560 sqft
Price per Sqft $283
Subdivision None Available
MLS Listing ID VAST2035396
Style Traditional
Bedrooms 4
Full Baths 3
HOA Fees $70/mo
HOA Y/N Y
Abv Grd Liv Area 2,560
Originating Board BRIGHT
Year Built 2023
Annual Tax Amount $5,577
Tax Year 2024
Lot Size 7.980 Acres
Acres 7.98
Property Description
Step through the inviting foyer and into the heart of the home, where possibilities unfold. A versatile flex room greets you just off the entrance – ideal as a formal dining area, kids' playroom, or home office. The kitchen is a true showstopper with its large central island, perfect for meal prep, casual dining, or hosting friends. It flows seamlessly into the casual dining area and cozy living room, creating a warm, open space for gathering and making memories.
Tucked away on the main level is a private bedroom with an adjacent full bath – a quiet retreat for guests or the perfect spot for a home office away from the hustle and bustle. Upstairs, the cozy loft serves as an additional living area, perfect for movie marathons or game nights. Included on the upper floor are three more bedrooms, including the luxurious primary suite. This tranquil escape features a spa-like bathroom and an expansive walk-in closet that will impress even the most discerning buyer.
The finished lower level offers even more possibilities with a spacious recreation room, additional bedroom, and full bath. Whether it becomes your go-to spot for movie nights, a guest suite, or a personal gym, the options are endless.
Every detail of The Hadley has been thoughtfully planned, all while being surrounded by the serenity of nearly 8 acres of wooded beauty. This home is more than just a place to live – it's a retreat for making cherished memories. Don't miss out on the opportunity to call it yours.
Location
State VA
County Stafford
Zoning COUNTY
Rooms
Other Rooms Primary Bedroom, Bedroom 2, Bedroom 3, Bedroom 4, Kitchen, Foyer, Great Room, Laundry, Loft, Office, Recreation Room, Storage Room, Utility Room, Bathroom 2, Bathroom 3, Primary Bathroom
Basement Partially Finished, Poured Concrete
Main Level Bedrooms 1
Interior
Interior Features Attic, Carpet, Combination Kitchen/Dining, Dining Area, Entry Level Bedroom, Family Room Off Kitchen, Floor Plan - Open, Kitchen - Island, Primary Bath(s), Upgraded Countertops, Walk-in Closet(s)
Hot Water Electric
Heating Programmable Thermostat
Cooling Central A/C
Flooring Carpet, Hardwood, Vinyl
Equipment Built-In Microwave, Dishwasher, Disposal, Energy Efficient Appliances, Instant Hot Water, Microwave, Oven - Self Cleaning, Oven/Range - Electric, Refrigerator, Water Heater
Fireplace N
Window Features Double Pane,Screens
Appliance Built-In Microwave, Dishwasher, Disposal, Energy Efficient Appliances, Instant Hot Water, Microwave, Oven - Self Cleaning, Oven/Range - Electric, Refrigerator, Water Heater
Heat Source Propane - Owned
Laundry Dryer In Unit, Has Laundry, Hookup, Washer In Unit
Exterior
Parking Features Garage - Front Entry, Garage Door Opener
Garage Spaces 2.0
Utilities Available Cable TV Available, Electric Available, Multiple Phone Lines, Phone Available, Sewer Available, Under Ground, Water Available
Water Access N
View Street, Trees/Woods
Roof Type Architectural Shingle
Accessibility None
Attached Garage 2
Total Parking Spaces 2
Garage Y
Building
Story 3
Foundation Concrete Perimeter
Sewer Private Septic Tank
Water Well
Architectural Style Traditional
Level or Stories 3
Additional Building Above Grade, Below Grade
Structure Type Dry Wall
New Construction N
Schools
High Schools Mountain View
School District Stafford County Public Schools
Others
Pets Allowed Y
Senior Community No
Tax ID 42C 8
Ownership Fee Simple
SqFt Source Estimated
Security Features Carbon Monoxide Detector(s),Smoke Detector
Acceptable Financing Cash, Conventional, Contract, FHA, VA
Listing Terms Cash, Conventional, Contract, FHA, VA
Financing Cash,Conventional,Contract,FHA,VA
Special Listing Condition Standard
Pets Allowed No Pet Restrictions

"My job is to find and attract mastery-based agents to the office, protect the culture, and make sure everyone is happy! "






