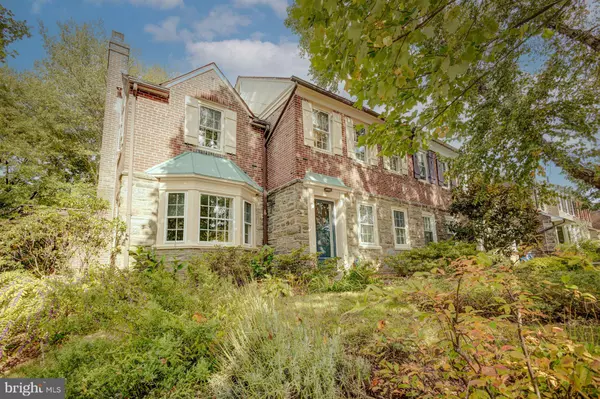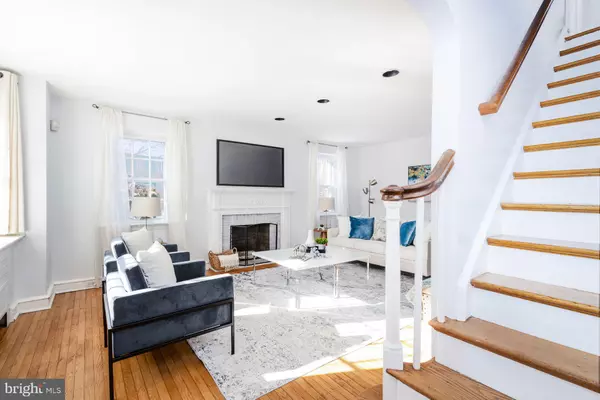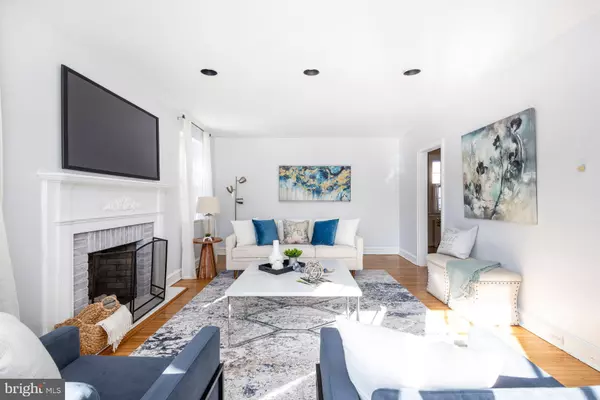3 Beds
3 Baths
1,888 SqFt
3 Beds
3 Baths
1,888 SqFt
Key Details
Property Type Single Family Home, Townhouse
Sub Type Twin/Semi-Detached
Listing Status Coming Soon
Purchase Type For Sale
Square Footage 1,888 sqft
Price per Sqft $285
Subdivision Mt Airy (East)
MLS Listing ID PAPH2438268
Style Colonial
Bedrooms 3
Full Baths 2
Half Baths 1
HOA Y/N N
Abv Grd Liv Area 1,600
Originating Board BRIGHT
Year Built 1938
Annual Tax Amount $6,321
Tax Year 2024
Lot Size 4,337 Sqft
Acres 0.1
Lot Dimensions 20.00 x 100.00
Property Description
Step inside to find wonderful hardwood floors extending throughout the main living areas. The spacious, light-filled living room features a bay window with a deep sill—ideal for showcasing your favorite plants. A decorative fireplace serves as a charming focal point, adding character and the sense of warmth to the space, making it a perfect gathering spot.
To the right of the entryway, the dining room provides a welcoming setting for meals and celebrations. The kitchen and breakfast room, seamlessly connected at the rear of the home, have been updated with brand-new stainless-steel appliances, including a gas range, dishwasher, and refrigerator. Solid wood cabinetry, a stylish tile backsplash, and bamboo flooring complete this functional and inviting space.
Adjacent to the kitchen, you'll find access to a convenient first-floor powder room and the basement. Upstairs, the wood floors continue throughout, leading to three sunlit bedrooms. The primary bedroom includes access to a spacious rooftop area above the garage—an ideal spot for relaxing outdoors. An updated ensuite bath with a stall shower adds comfort, while a hall bath with a tub serves two additional bedrooms.
The partially finished basement offers high ceilings, upgraded glass block windows, a large workroom/utility area, ample storage, and a newly installed Maytag washer and dryer. This home is also equipped with a highly efficient and quiet high-velocity air conditioning system, providing optimal comfort without compromising space or aesthetics.
Outside, a multi-level patio/deck and patio, framed by mature plantings, provide a private outdoor oasis. A two-car garage with direct street access adds to the home's convenience. Recent upgrades include a newly updated 200-amp electrical service, plus a dedicated circuit for EV charging in the garage—ideal for modern convenience.
Located just one block from SEPTA's Chestnut Hill East line, commuting to Center City is effortless. Plus, you're moments away from the vibrant shops, dining, and attractions of both Chestnut Hill and downtown Mount Airy.
With thoughtful updates and timeless appeal, this East Mount Airy gem is ready for its next chapter. Schedule your showing today!
Location
State PA
County Philadelphia
Area 19119 (19119)
Zoning RSA3
Direction Southeast
Rooms
Other Rooms Living Room, Dining Room, Primary Bedroom, Bedroom 2, Kitchen, Family Room, Breakfast Room, Bedroom 1, Laundry, Utility Room, Primary Bathroom, Full Bath
Basement Full, Connecting Stairway, Drain, Interior Access, Outside Entrance, Partially Finished, Walkout Stairs, Workshop
Interior
Interior Features Primary Bath(s), Dining Area, Breakfast Area, Ceiling Fan(s), Floor Plan - Traditional
Hot Water Natural Gas
Heating Hot Water, Radiator
Cooling Central A/C
Flooring Wood, Bamboo, Ceramic Tile
Fireplaces Number 1
Fireplaces Type Brick, Mantel(s)
Inclusions Washer, dryer, refrigerator, all in "as-is" condition at the time of settlement.
Equipment Disposal, Dishwasher, Washer, Dryer, Refrigerator, Oven/Range - Gas
Furnishings No
Fireplace Y
Window Features Double Hung
Appliance Disposal, Dishwasher, Washer, Dryer, Refrigerator, Oven/Range - Gas
Heat Source Oil
Laundry Basement
Exterior
Exterior Feature Deck(s), Roof, Porch(es), Patio(s)
Parking Features Oversized
Garage Spaces 4.0
Fence Other
Water Access N
Roof Type Flat,Pitched,Shingle
Accessibility None
Porch Deck(s), Roof, Porch(es), Patio(s)
Attached Garage 2
Total Parking Spaces 4
Garage Y
Building
Lot Description Corner, Level, Front Yard, SideYard(s), Rear Yard
Story 2
Foundation Stone
Sewer Public Sewer
Water Public
Architectural Style Colonial
Level or Stories 2
Additional Building Above Grade, Below Grade
New Construction N
Schools
School District The School District Of Philadelphia
Others
Senior Community No
Tax ID 091015200
Ownership Fee Simple
SqFt Source Assessor
Acceptable Financing FHA, Conventional, Cash, VA
Listing Terms FHA, Conventional, Cash, VA
Financing FHA,Conventional,Cash,VA
Special Listing Condition Standard

"My job is to find and attract mastery-based agents to the office, protect the culture, and make sure everyone is happy! "






